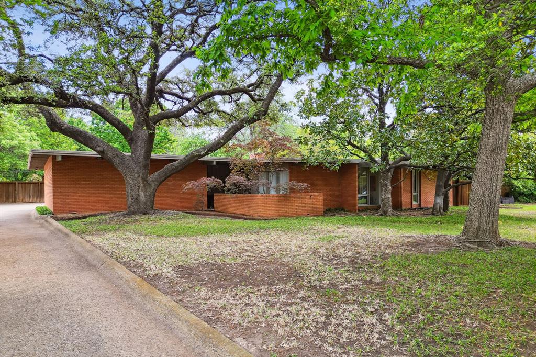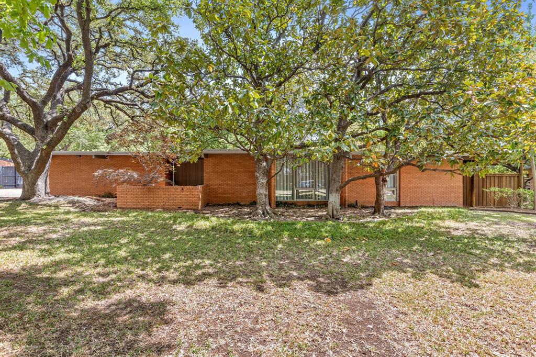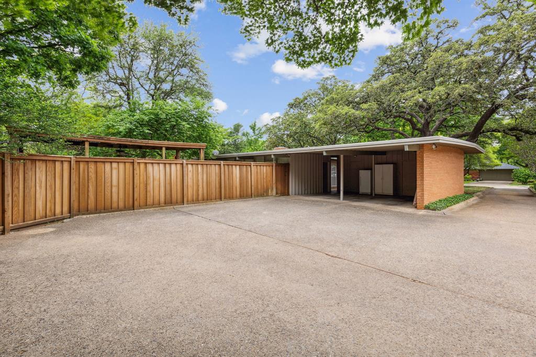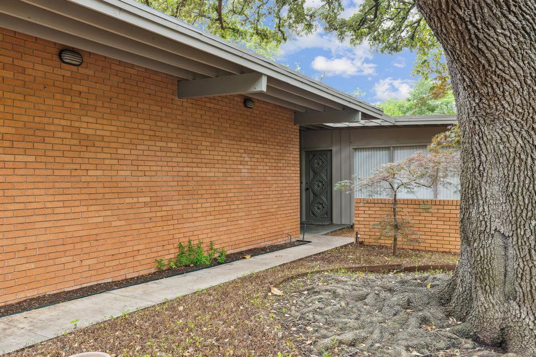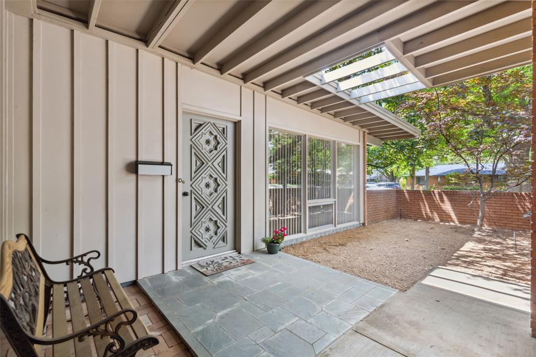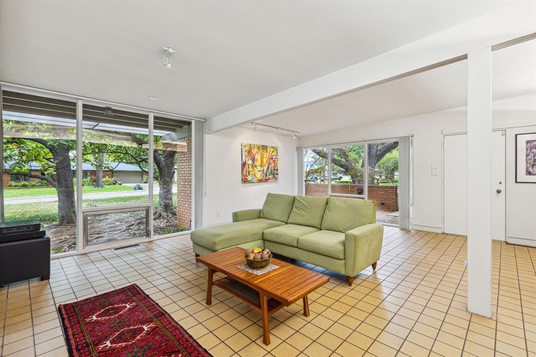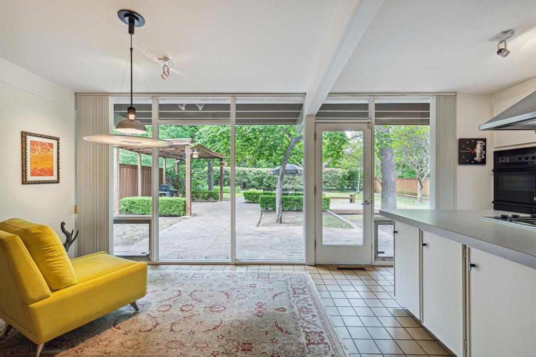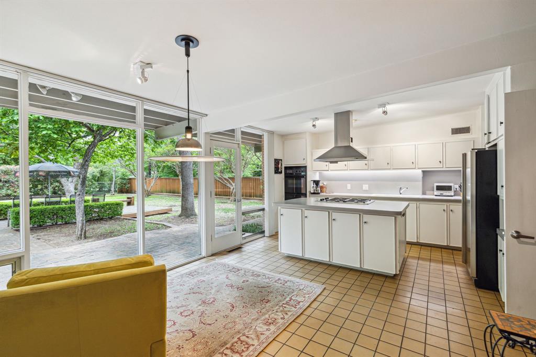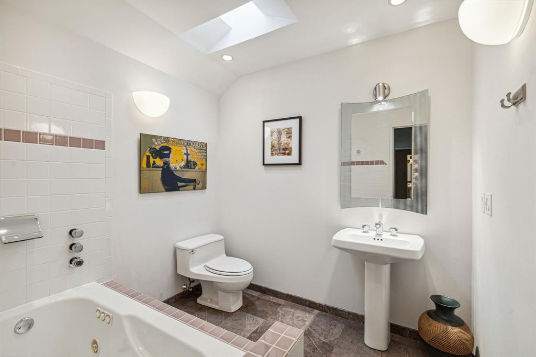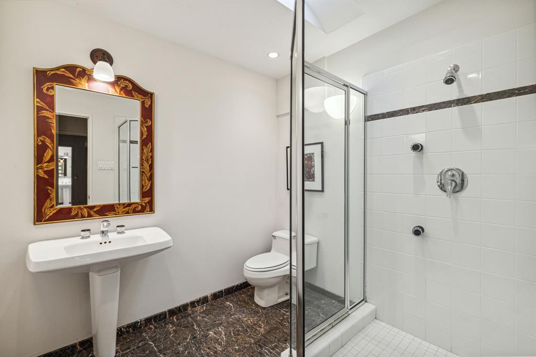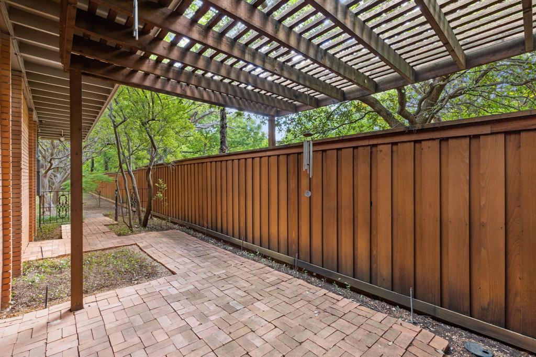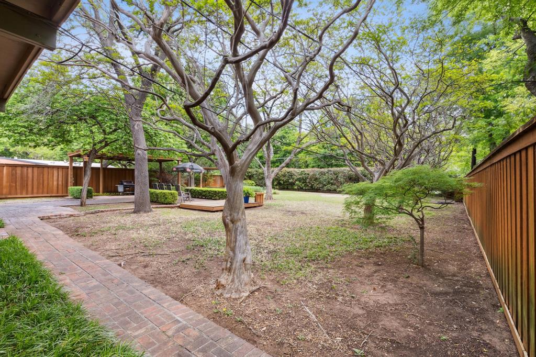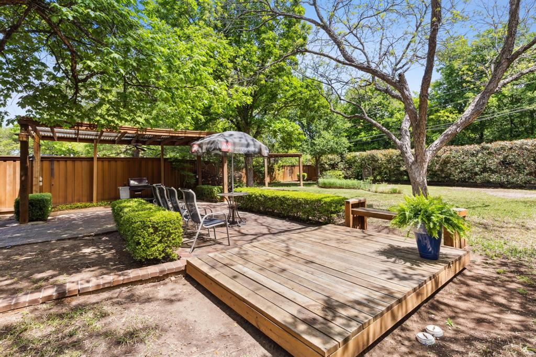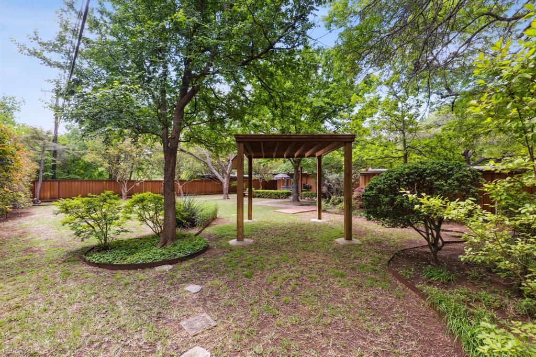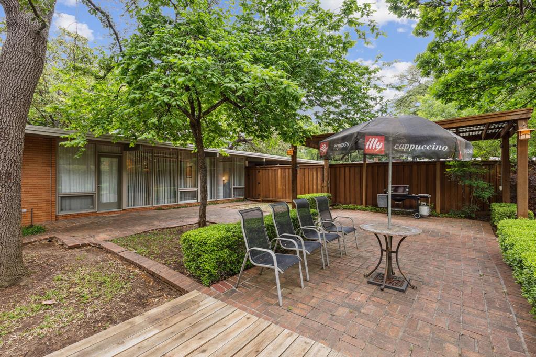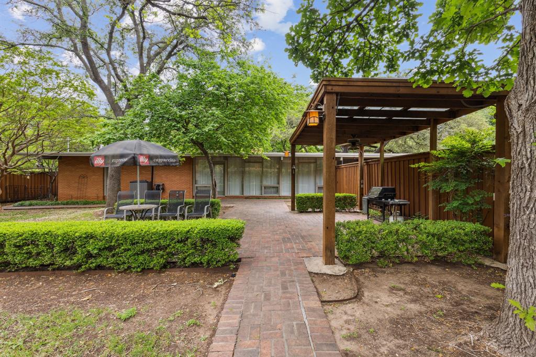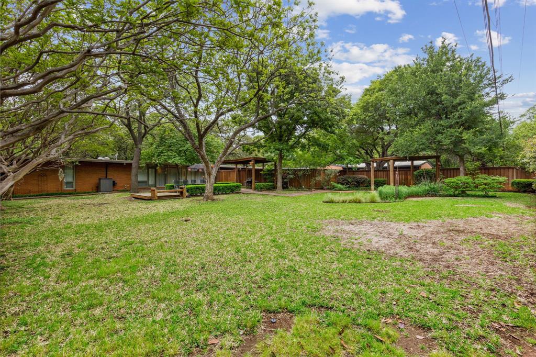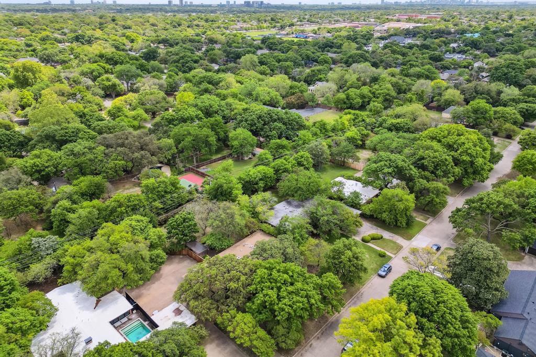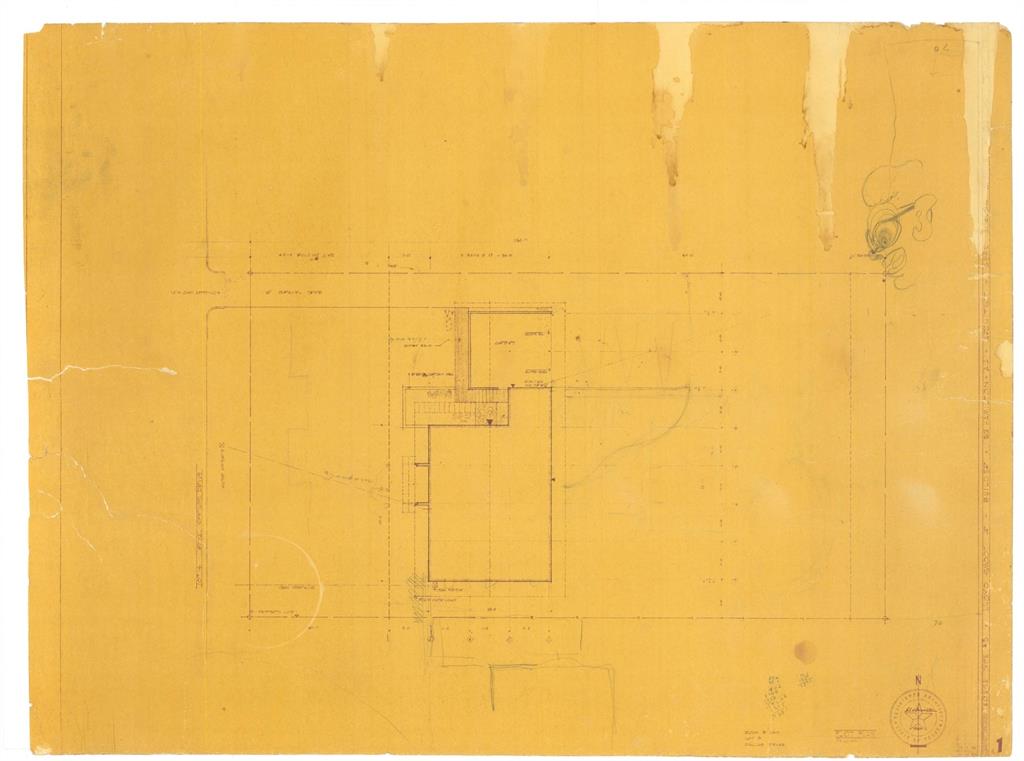10714 Royal Springs Drive, Dallas, Texas
$778,000 (Last Listing Price)Architect EG Hamilton
LOADING ..
Homes like this don't often come around!! Mid century modern home designed by noted Architect EG Hamilton in 1954. One of Dallas's finest mid century designers. His work includes Northpark Mall and other mid century modern homes. Original blueprint with EG Hamilton as architect. Classic elements include clean lines, muted colors, and a blending of the inside and outside. The view from the kitchen and family area is stunning and overlooks the large backyard. The lot encompasses .4 of an acre and is landscaped with trees, sitting areas, patios and covered areas. Adjacent to the primary bedroom is an outdoor area with arbor. For more information please contact listing agent. Due to personal circumstances only serious, pre approved buyers should request private showings. Extra storage in carport 22 x 6. Buyer to verify all measurements, schools and any other noted information. Seller requests a 60 day leaseback to relocate.
School District: Dallas ISD
Dallas MLS #: 20308677
Representing the Seller: Listing Agent Bridget Bell; Listing Office: Ebby Halliday, REALTORS
For further information on this home and the Dallas real estate market, contact real estate broker Douglas Newby. 214.522.1000
Property Overview
- Listing Price: $778,000
- MLS ID: 20308677
- Status: Sold
- Days on Market: 790
- Updated: 5/31/2023
- Previous Status: For Sale
- MLS Start Date: 5/3/2023
Property History
- Current Listing: $778,000
- Original Listing: $775,000
Interior
- Number of Rooms: 3
- Full Baths: 2
- Half Baths: 0
- Interior Features: High Speed Internet AvailableKitchen IslandOpen FloorplanVaulted Ceiling(s)
- Flooring: CarpetCeramic TileMarble
Parking
- Parking Features: Attached CarportDrivewayStorage
Location
- County: Dallas
- Directions: At Royal and Midway continue west and turn left on Royal Springs
Community
- Home Owners Association: None
School Information
- School District: Dallas ISD
- Elementary School: Withers
- Middle School: Walker
- High School: White
Heating & Cooling
- Heating/Cooling: CentralNatural Gas
Utilities
Lot Features
- Lot Size (Acres): 0.42
- Lot Size (Sqft.): 18,382.32
- Lot Description: Interior LotLandscapedLrg. Backyard GrassMany TreesSprinkler SystemSubdivision
- Fencing (Description): Wood
Financial Considerations
- Price per Sqft.: $460
- Price per Acre: $1,843,602
- For Sale/Rent/Lease: For Sale
Disclosures & Reports
- Legal Description: ROYAL SPRINGS ESTS BLK B/6410 LOT 6 VOL93177/
- Restrictions: Unknown Encumbrance(s)
- Disclosures/Reports: Aerial Photo
- APN: 00000584533000000
- Block: B6410
Categorized In
- Price: Under $1.5 Million
- Style: Mid-Century Modern
- Neighborhood: Northwest Dallas
Contact Realtor Douglas Newby for Insights on Property for Sale
Douglas Newby represents clients with Dallas estate homes, architect designed homes and modern homes.
Listing provided courtesy of North Texas Real Estate Information Systems (NTREIS)
We do not independently verify the currency, completeness, accuracy or authenticity of the data contained herein. The data may be subject to transcription and transmission errors. Accordingly, the data is provided on an ‘as is, as available’ basis only.


