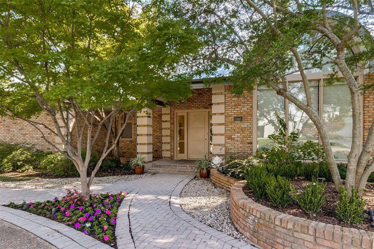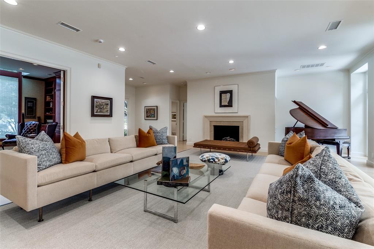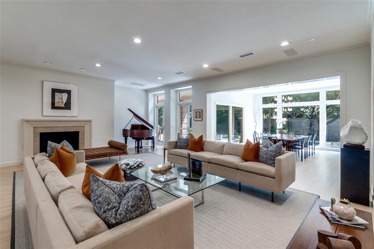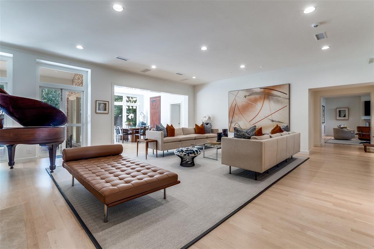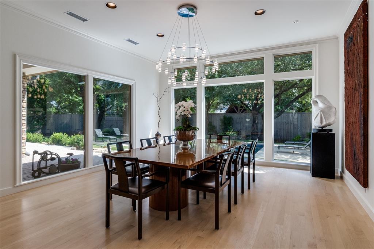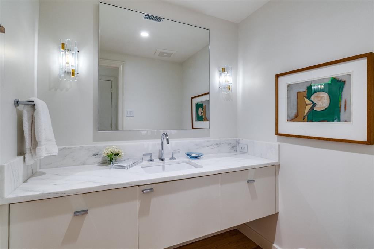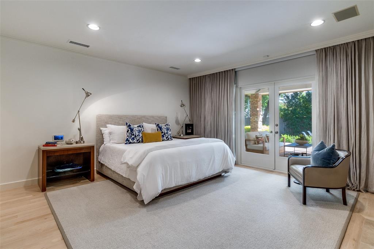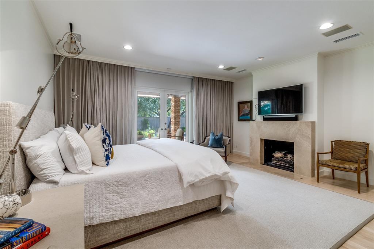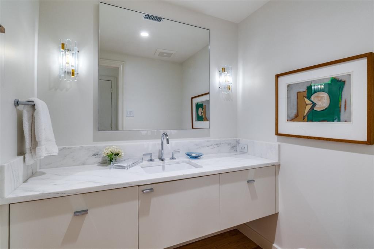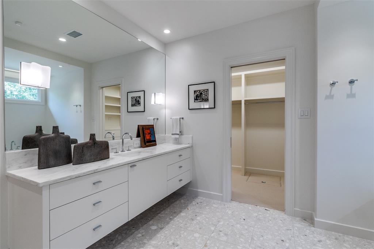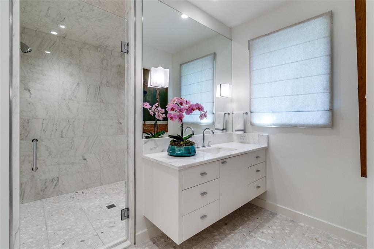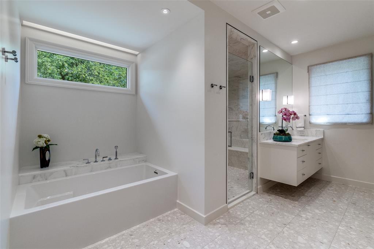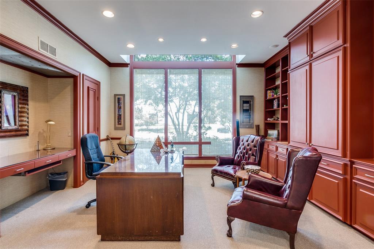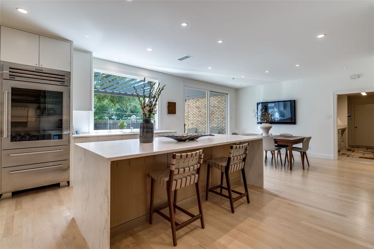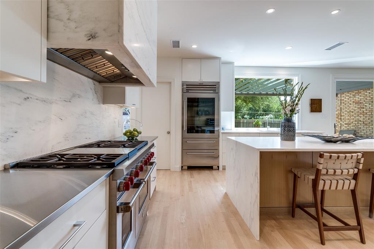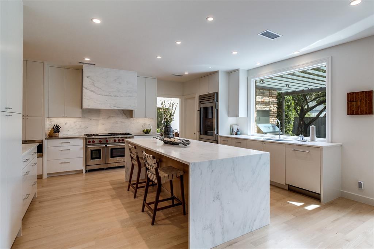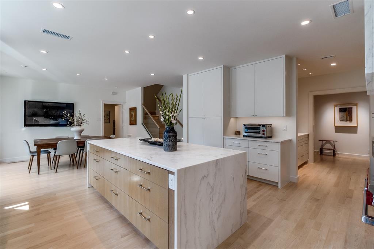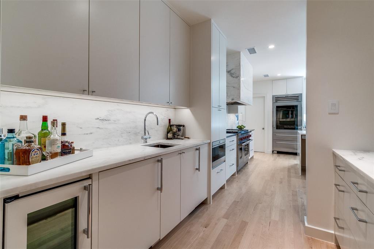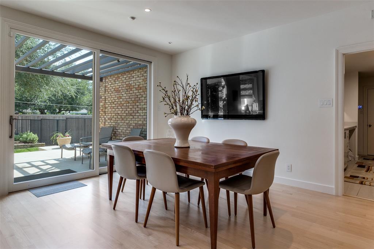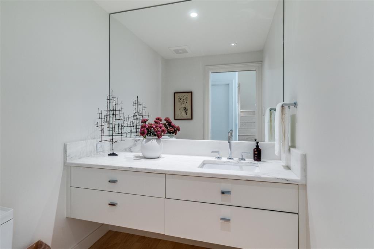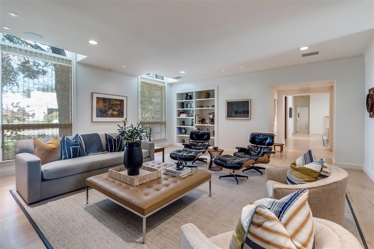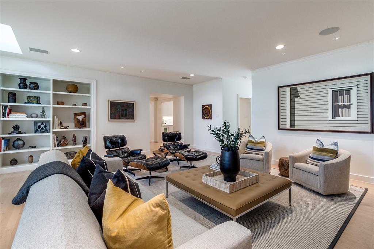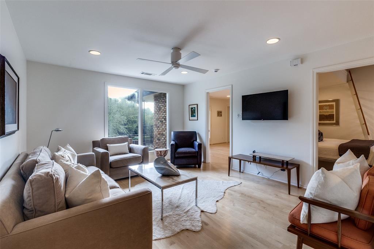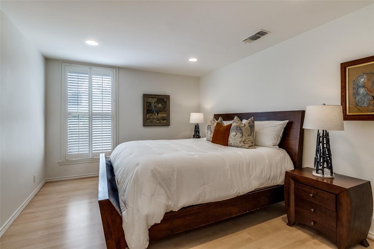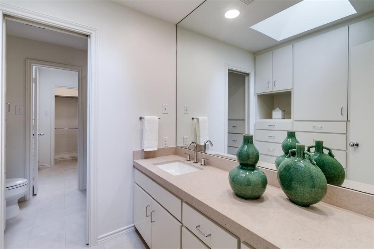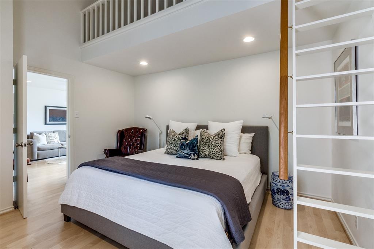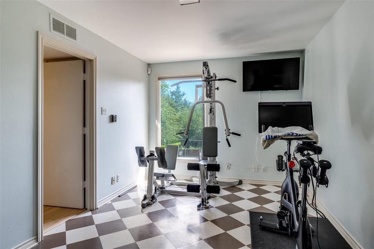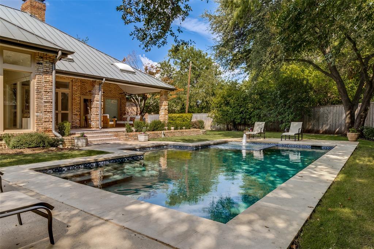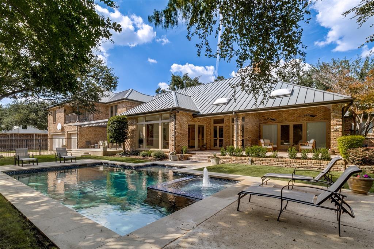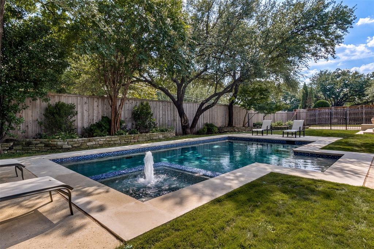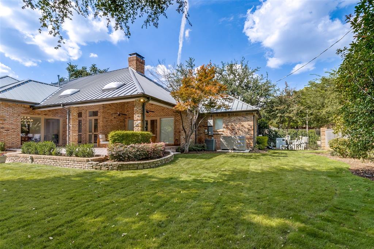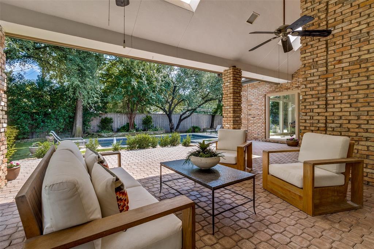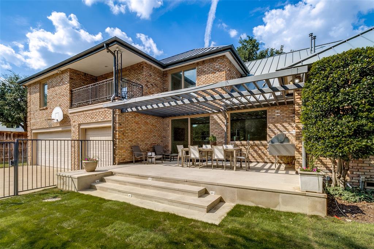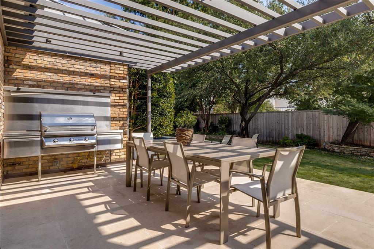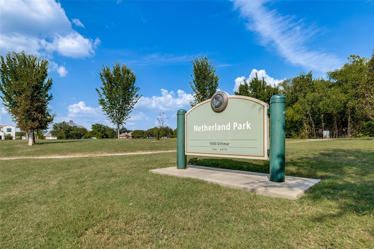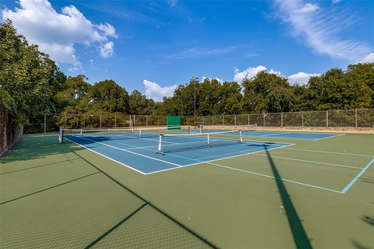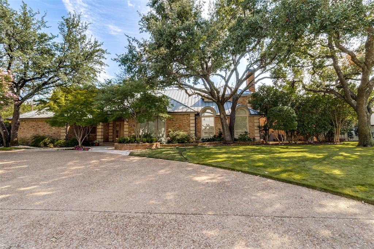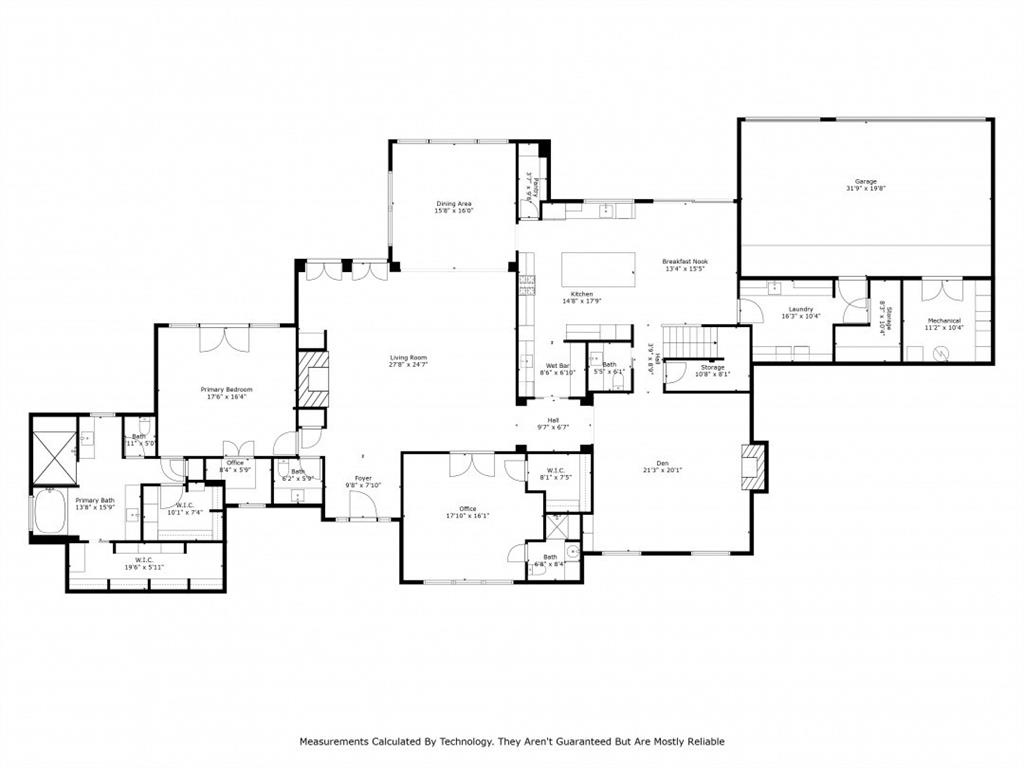5606 Dittmar Place, Dallas, Texas
$3,300,000Architect Bernbaum Magadini
LOADING ..
At the end of a quiet street, next to a charming city park sits 5606 Dittmar Place - a home that blends thoughtful design with luxurious living. Extensively remodeled in 2020-2021 (by Architectural Firm: Bernbaum Magadini) the interiors are now open, bright and finished with the highest quality materials. Step inside to a spacious living room with soaring ceilings and a cozy fireplace. The dining room, framed by dramatic floor-to ceiling windows, over looks the beautifully landscaped backyard, complete with a pool, spa and generous grassy areas for play and entertaining. The primary suite is a true retreat, featuring it's own fireplace, private patio, and spa-like bath with Danby Marble vanities, a soaking tub, separate shower, and 2 oversized walk-in closets. A chic powder room is conveniently located nearby for guests. The chef's kitchen has been completely reimagined with a marble-topped island, Subzero glass-door refrigerator & freezer, Wolf 6-burner range, and a bar equipped with a wine cooler and ice maker. Just beyond, a functional office with a full bath and the more casual den with a third fireplace offers versatile main-level living. Upstairs, you'll find a secondary office and lounge, a guest room with ensuite bath, and 2 additional bedrooms sharing a travertine-appointed bath. A flexible exercise or studio space completes the second floor. So much storage and a 3 car garage. Sophisticated, with clean-lines and move-in ready, this home offers an elegant lifestyle in one of the areas most peaceful settings.
School District: Dallas ISD
Dallas MLS #: 21047191
Representing the Seller: Listing Agent Frada Sandler; Listing Office: Dave Perry Miller Real Estate
Representing the Buyer: Contact realtor Douglas Newby of Douglas Newby & Associates if you would like to see this property. 214.522.1000
Property Overview
- Listing Price: $3,300,000
- MLS ID: 21047191
- Status: Sale Pending
- Days on Market: 46
- Updated: 10/16/2025
- Previous Status: For Sale
- MLS Start Date: 9/16/2025
Property History
- Current Listing: $3,300,000
Interior
- Number of Rooms: 4
- Full Baths: 4
- Half Baths: 2
- Interior Features: Built-in Wine CoolerCable TV AvailableChandelierDecorative LightingDouble VanityEat-in KitchenFlat Screen WiringHigh Speed Internet AvailableKitchen IslandOpen FloorplanPantrySound System WiringWalk-In Closet(s)Wet Bar
- Appliances: Generator
- Flooring: CarpetCeramic TileHardwood
Parking
Location
- County: Dallas
- Directions: On Royal, go west past the Tollway; south on Netherland Dr. Make a u turn to go east on Dittmar Place.
Community
- Home Owners Association: None
School Information
- School District: Dallas ISD
- Elementary School: Dealey
- Middle School: Benjamin Franklin
- High School: Hillcrest
Heating & Cooling
- Heating/Cooling: Natural Gas
Utilities
Lot Features
- Lot Size (Acres): 0.49
- Lot Size (Sqft.): 21,344.4
- Lot Dimensions: 136 x 120
- Lot Description: Cul-De-SacInterior LotLandscapedLrg. Backyard GrassMany TreesSprinkler System
- Fencing (Description): Wood
Financial Considerations
- Price per Sqft.: $518
- Price per Acre: $6,734,694
- For Sale/Rent/Lease: For Sale
Disclosures & Reports
- Restrictions: No Known Restriction(s)
- Disclosures/Reports: Agent Related to Owner
- APN: 00000414742480000
- Block: A/5510
Categorized In
- Price: Over $1.5 Million$3 Million to $7 Million
- Style: Contemporary/Modern
- Neighborhood: Walnut Hill to Forest Lane
Contact Realtor Douglas Newby for Insights on Property for Sale
Douglas Newby represents clients with Dallas estate homes, architect designed homes and modern homes.
Listing provided courtesy of North Texas Real Estate Information Systems (NTREIS)
We do not independently verify the currency, completeness, accuracy or authenticity of the data contained herein. The data may be subject to transcription and transmission errors. Accordingly, the data is provided on an ‘as is, as available’ basis only.


