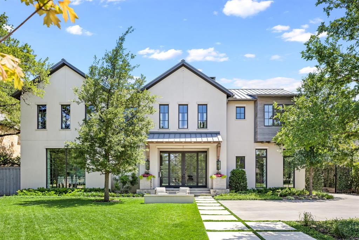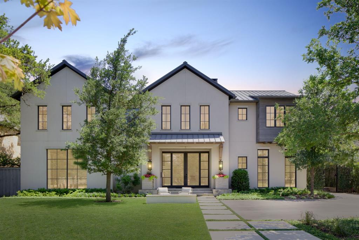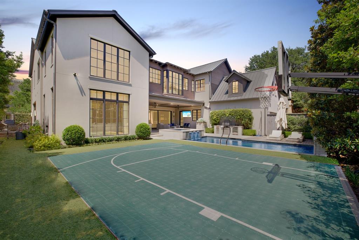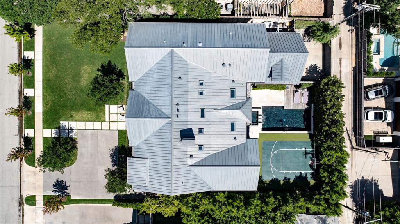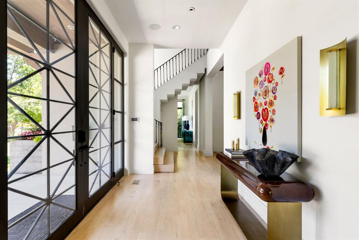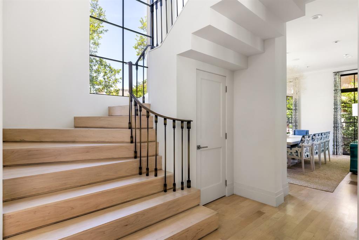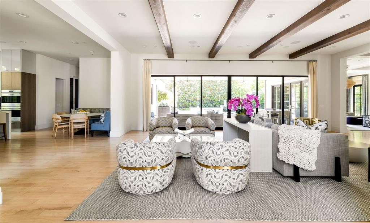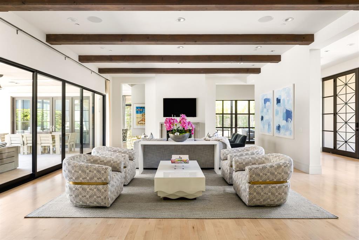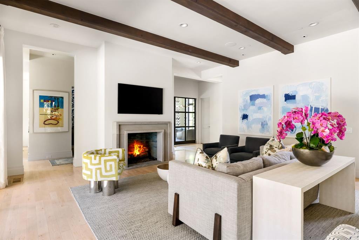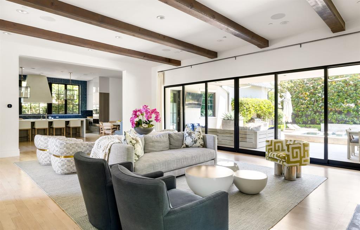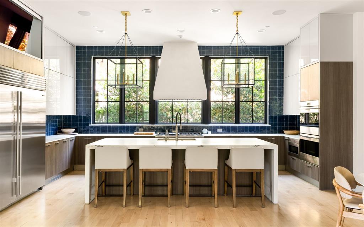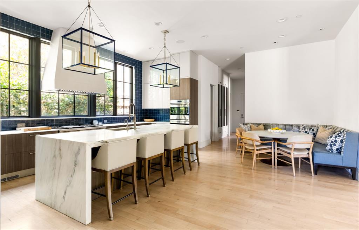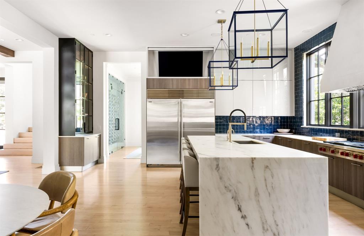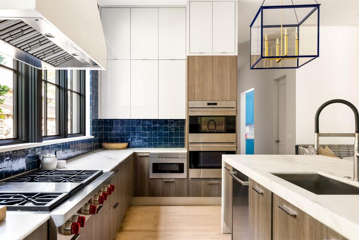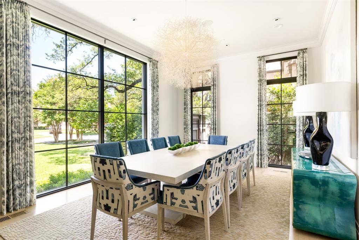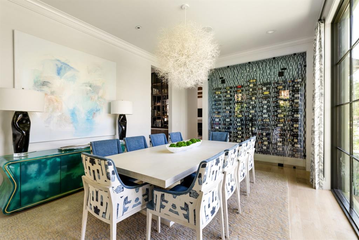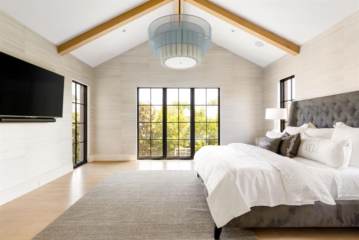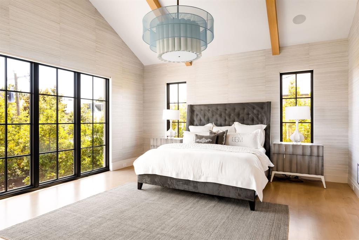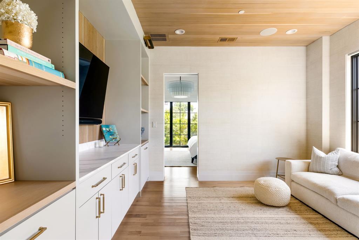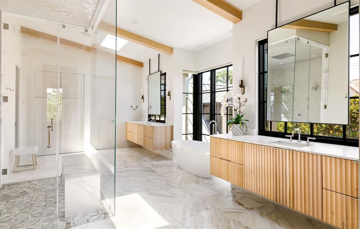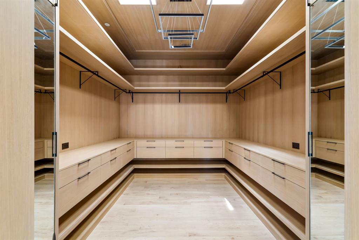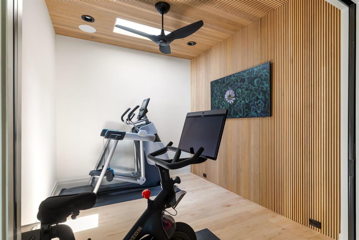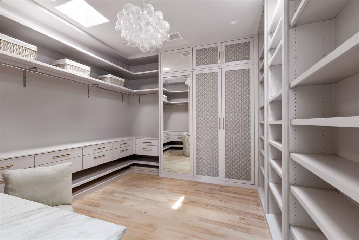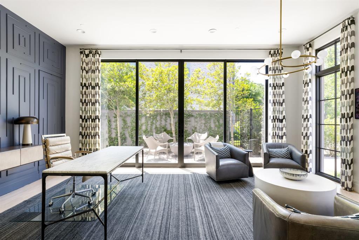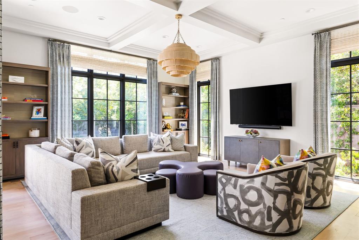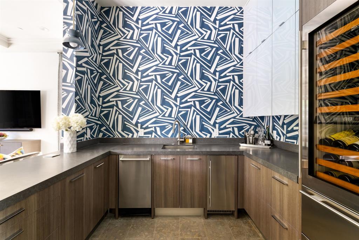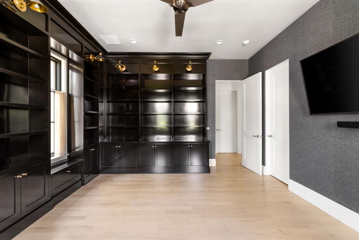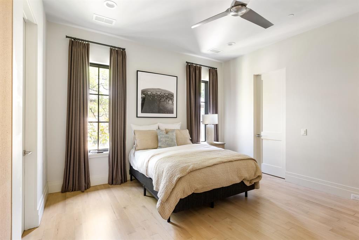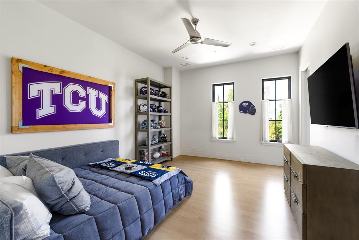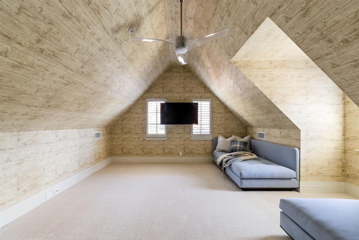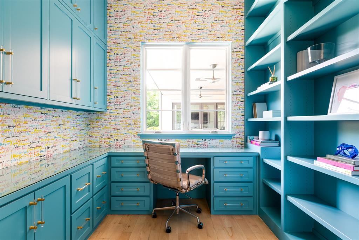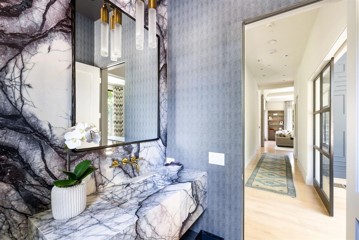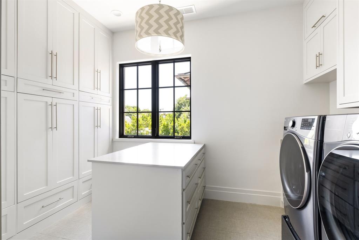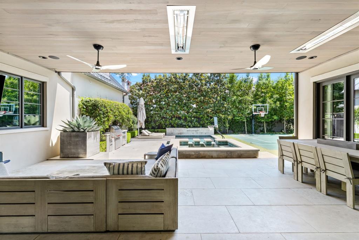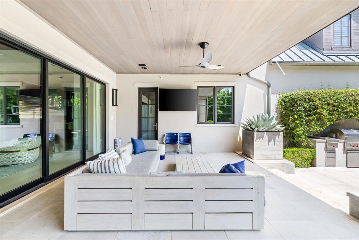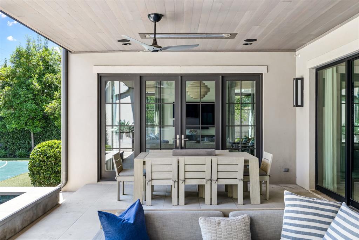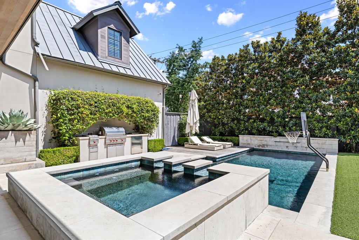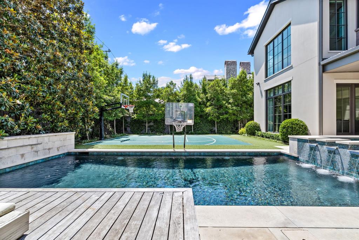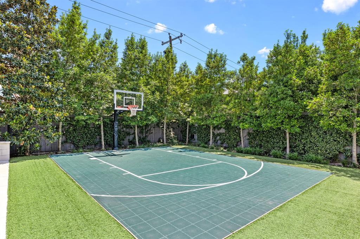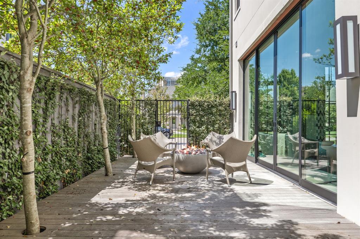3917 Centenary Avenue, University Park, Texas
$8,499,000SHM Architects
LOADING ..
Nestled on a generous 95 x 150 lot along one of University Park’s most coveted blocks, this timeless 5-bedroom, 5.2-bath estate was originally built by Tatum Brown and masterfully reimagined by SHM Architects. Interiors by Morgan Farrow blend sophistication and warmth, with exquisite Calacatta marble, bespoke Ornare cabinetry, and designer finishes throughout. The recently updated home boasts exceptional amenities, including an elevator, fitness room, game room, and smart home automation. The luxurious primary suite is a serene retreat, featuring a spacious bedroom, private sitting room, newly designed dual custom closets, automated shades, and a spa-inspired bath outfitted with a Victoria & Albert soaking tub, marble countertops, a marble-tiled shower bench, dual Auto Toto Neo toilets, and an indulgent steam shower with rain head and body jets. Designed for seamless indoor-outdoor living, the lushly landscaped backyard offers a resort-style pool, sports court, artificial turf, a covered patio, and a private terrace with sweeping views—perfect for year-round entertaining and relaxation.
School District: Highland Park ISD
Dallas MLS #: 20965176
Representing the Seller: Listing Agent Alex Perry; Listing Office: Allie Beth Allman & Assoc.
Representing the Buyer: Contact realtor Douglas Newby of Douglas Newby & Associates if you would like to see this property. 214.522.1000
Property Overview
- Listing Price: $8,499,000
- MLS ID: 20965176
- Status: Sale Pending
- Days on Market: 46
- Updated: 7/7/2025
- Previous Status: For Sale
- MLS Start Date: 6/12/2025
Property History
- Current Listing: $8,499,000
Interior
- Number of Rooms: 5
- Full Baths: 5
- Half Baths: 2
- Interior Features: Built-in FeaturesBuilt-in Wine CoolerCable TV AvailableChandelierDecorative LightingEat-in KitchenElevatorFlat Screen WiringHigh Speed Internet AvailableKitchen IslandOpen FloorplanSmart Home SystemWalk-In Closet(s)Wet Bar
- Flooring: StoneWood
Parking
- Parking Features: Epoxy FlooringGarageGarage Faces Rear
Location
- County: Dallas
- Directions: From Preston Rd and Lovers Lane, north on Preston, east on Centenary Ave.
Community
- Home Owners Association: None
School Information
- School District: Highland Park ISD
- Elementary School: Hyer
- Middle School: Highland Park
- High School: Highland Park
Heating & Cooling
- Heating/Cooling: CentralNatural Gas
Utilities
- Utility Description: City SewerCity Water
Lot Features
- Lot Size (Acres): 0.33
- Lot Size (Sqft.): 14,287.68
- Lot Dimensions: 95 X 150
- Lot Description: Few TreesInterior LotLandscapedSprinkler System
- Fencing (Description): GateWood
Financial Considerations
- Price per Sqft.: $1,144
- Price per Acre: $25,911,585
- For Sale/Rent/Lease: For Sale
Disclosures & Reports
- Legal Description: UNIVERSITY HEIGHTS 6TH SEC AMEND BLK 48 LT 18
- Restrictions: No Restrictions
- APN: 602185004818A0000
- Block: 48
Categorized In
- Price: Over $1.5 Million$7 Million to $10 Million
- Style: Contemporary/ModernTraditional
- Neighborhood: University Heights No 4 & 5
Contact Realtor Douglas Newby for Insights on Property for Sale
Douglas Newby represents clients with Dallas estate homes, architect designed homes and modern homes.
Listing provided courtesy of North Texas Real Estate Information Systems (NTREIS)
We do not independently verify the currency, completeness, accuracy or authenticity of the data contained herein. The data may be subject to transcription and transmission errors. Accordingly, the data is provided on an ‘as is, as available’ basis only.


