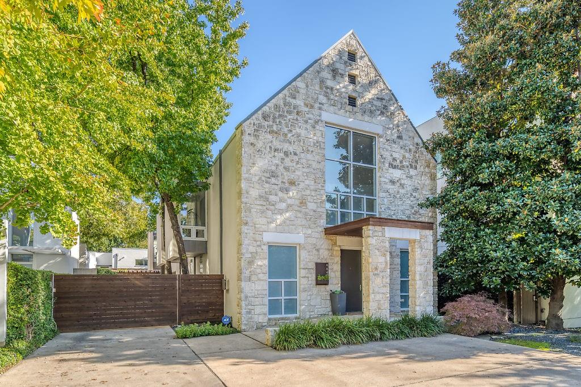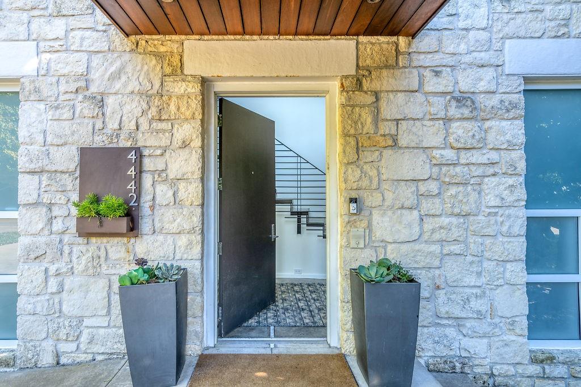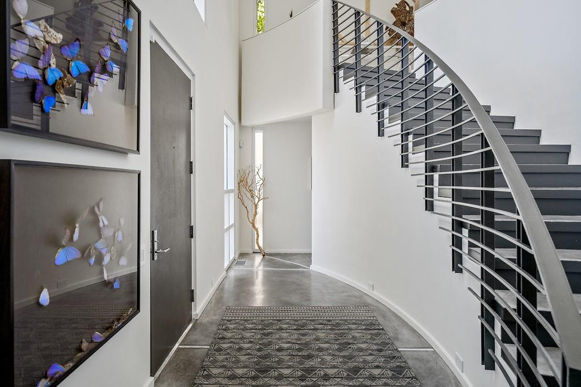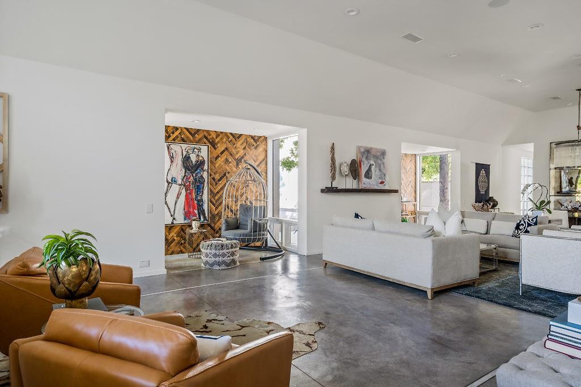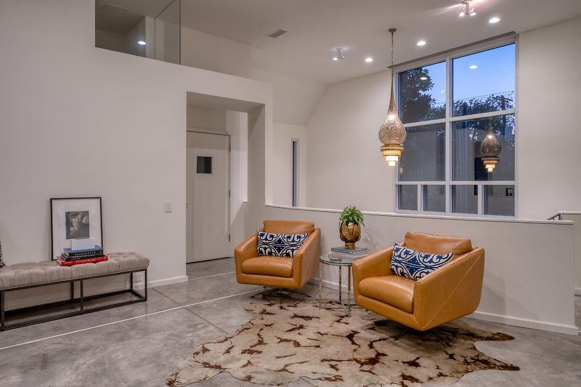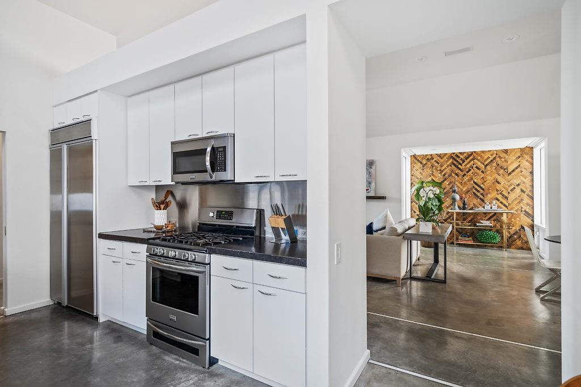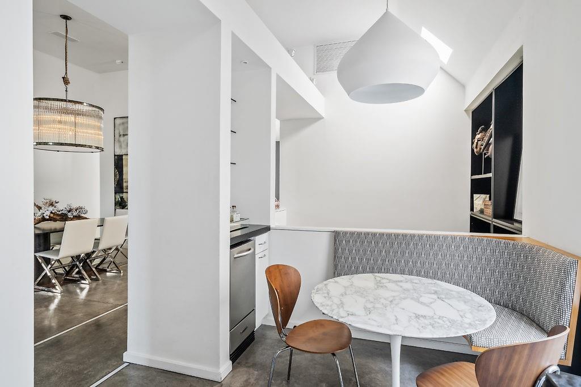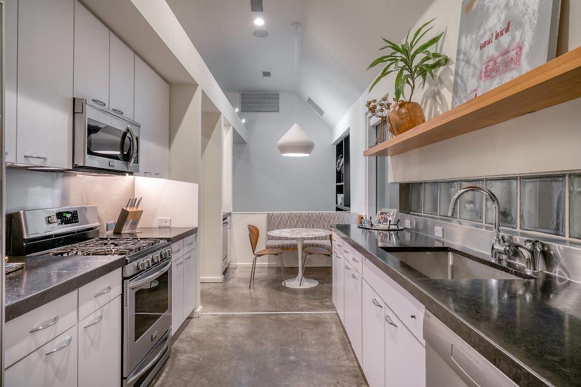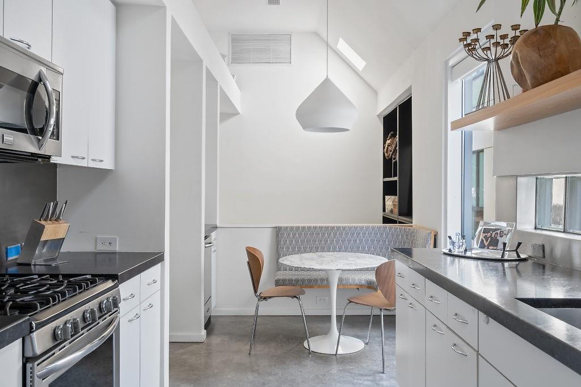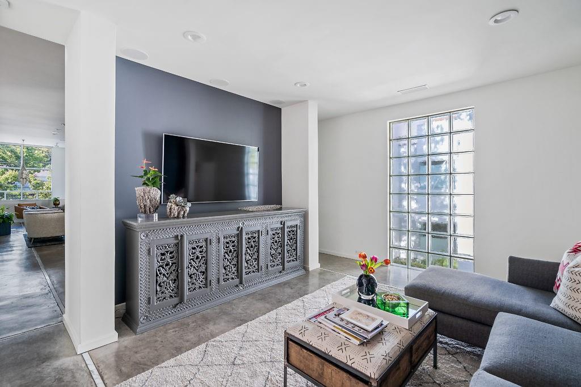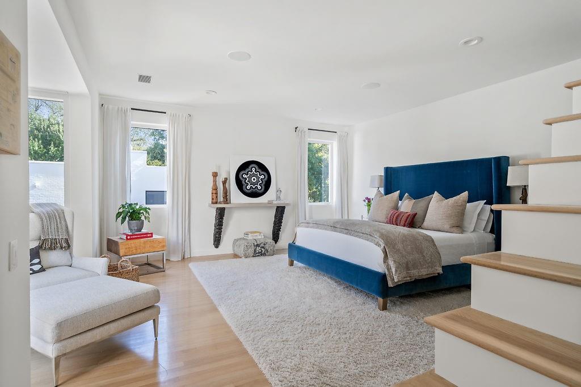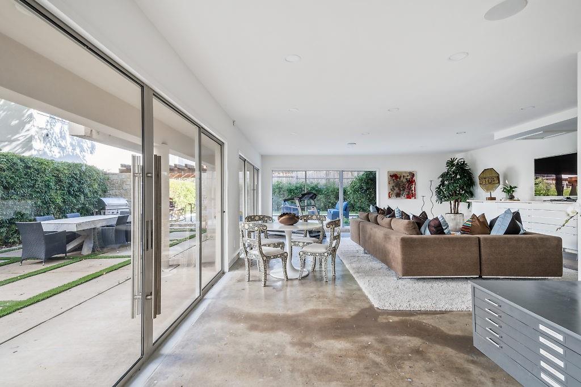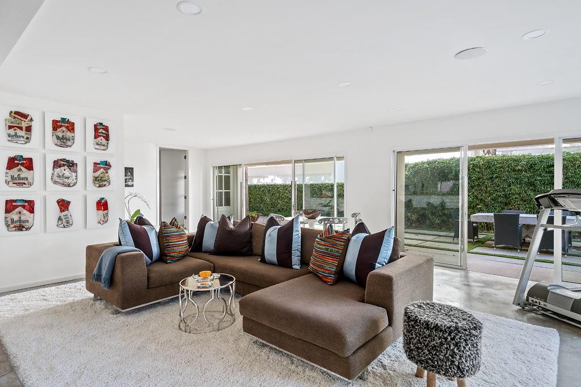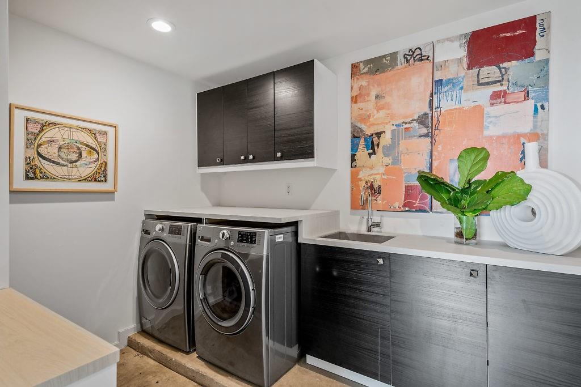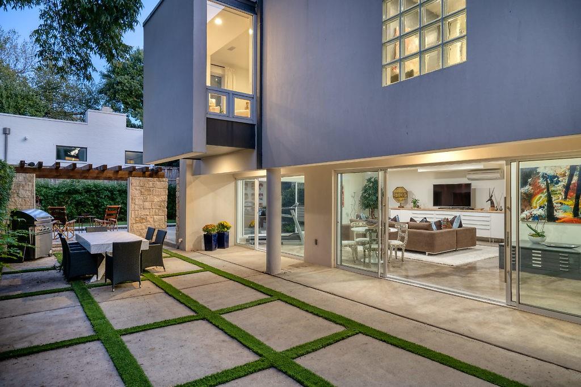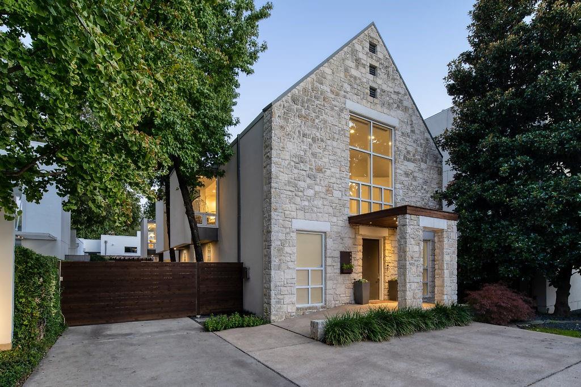4442 Abbott Avenue, Dallas, Texas
$3,300,000Architect Ron Wommack
LOADING ..
This beautiful contemporary is the perfect blend of urban design and modern sophistication in the heart of the Knox-Henderson District. Built in 1995, the single family three-story home was designed by notable Texas architect Ron Wommack and features three bedrooms and three living areas, making it a wonderful home for buyers seeking private guest or kid's rooms. Walk in to be greeted by a dramatic iron staircase that takes you to the main floor with living, dining and kitchen. This spacious and open area features beautiful custom concrete floors with marble inlay, an abundance of natural light, soaring 12 foot ceilings and cantilevered windows. The Chef’s kitchen features leathered black granite counters, a butler’s pantry with spacious floor to ceiling cabinets, coffee bar and breakfast nook, perfect for your morning coffee. The light and bright master bedroom is also located on the second floor and includes white oak flooring, windows overlooking the back yard and a renovated master bath. Enjoy two walk-in closets, marble counters, dual sinks and soaking tub. An attached den is ideal for reading a book or watching your favorite Netflix movie. From the master, there is a stairway to an open loft which can work as an office, music room or workout area. Since purchasing in 2014, the owner has extensively renovated converting the garage to an additional first floor living area that flows seamlessly into an expansive yard with lap pool, pergola and patio with artificial turf, perfect for entertaining. Two additional bedrooms round out the first floor with adjoining baths and side patios. This modern masterpiece is an easy walk to the beloved Katy Trail, a former railroad that is now a jogging and cycling route. Knox-Henderson is one of the city’s most vibrant districts with upscale dining, cafes and high-end shopping. The home is located just minutes to downtown Dallas, West Village and airports.
School District: Dallas ISD
Dallas MLS #: 20954723
Representing the Seller: Listing Agent Becky Oliver Conley; Listing Office: Briggs Freeman Sotheby's Int'l
Representing the Buyer: Contact realtor Douglas Newby of Douglas Newby & Associates if you would like to see this property. 214.522.1000
Property Overview
- Listing Price: $3,300,000
- MLS ID: 20954723
- Status: For Sale
- Days on Market: 3
- Updated: 6/10/2025
- Previous Status: For Sale
- MLS Start Date: 6/6/2025
Property History
- Current Listing: $3,300,000
Interior
- Number of Rooms: 3
- Full Baths: 3
- Half Baths: 1
- Interior Features: Cathedral Ceiling(s)ChandelierDecorative LightingFlat Screen WiringHigh Speed Internet AvailableLoftMultiple StaircasesSound System WiringVaulted Ceiling(s)Walk-In Closet(s)
- Flooring: CarpetCeramic TileConcreteWood
Parking
- Parking Features: Additional ParkingConverted GarageDrivewayNo Garage
Location
- County: Dallas
- Directions: From Mockingbird, go south on Abbott Ave. If coming from Central Expressway, go west on Henderson to Abbott. Ave. Turn left.
Community
- Home Owners Association: None
School Information
- School District: Dallas ISD
- Elementary School: Milam
- Middle School: Spence
- High School: North Dallas
Heating & Cooling
- Heating/Cooling: Natural Gas
Utilities
Lot Features
- Lot Size (Acres): 0.18
- Lot Size (Sqft.): 8,015.04
- Lot Dimensions: 50x160
- Lot Description: Interior LotLandscapedNo Backyard GrassSprinkler System
- Fencing (Description): Wood
Financial Considerations
- Price per Sqft.: $709
- Price per Acre: $17,934,783
- For Sale/Rent/Lease: For Sale
Disclosures & Reports
- Legal Description: NORTHERN HEIGHTS BLK A/2022 LT 4
- APN: 00000195211000000
- Block: A2022
Categorized In
- Price: Over $1.5 Million$3 Million to $7 Million
- Style: Contemporary/Modern
- Neighborhood: Northern Heights
Contact Realtor Douglas Newby for Insights on Property for Sale
Douglas Newby represents clients with Dallas estate homes, architect designed homes and modern homes.
Listing provided courtesy of North Texas Real Estate Information Systems (NTREIS)
We do not independently verify the currency, completeness, accuracy or authenticity of the data contained herein. The data may be subject to transcription and transmission errors. Accordingly, the data is provided on an ‘as is, as available’ basis only.


