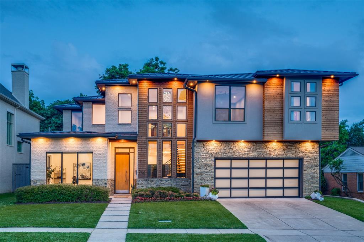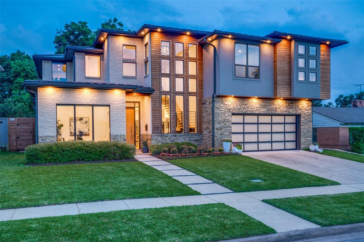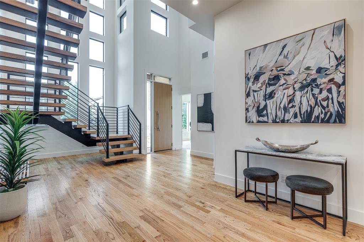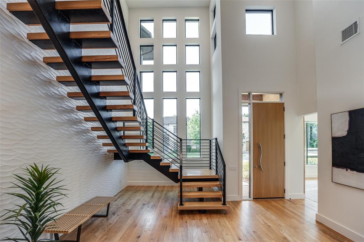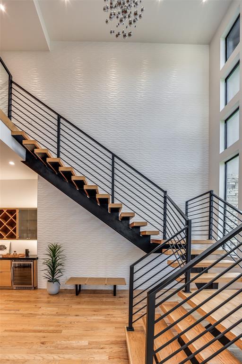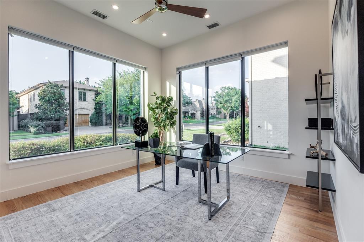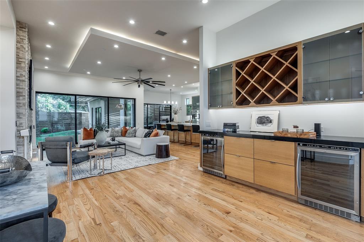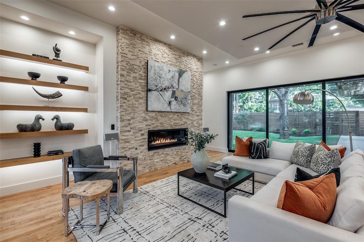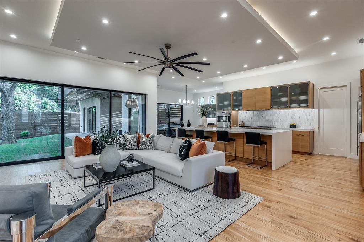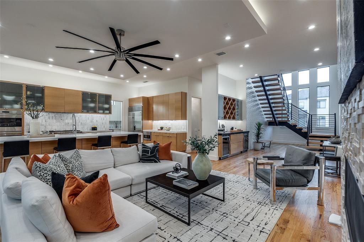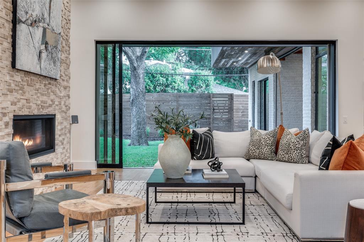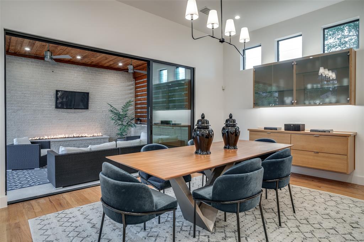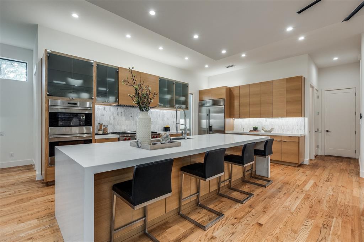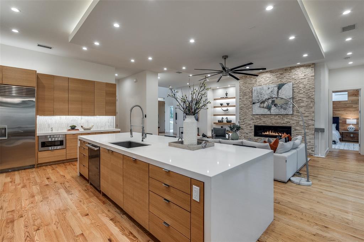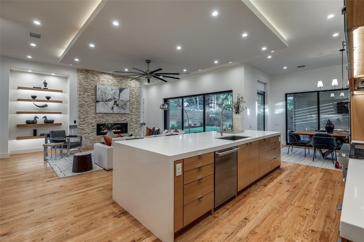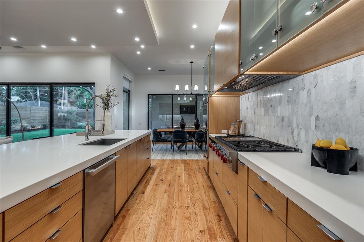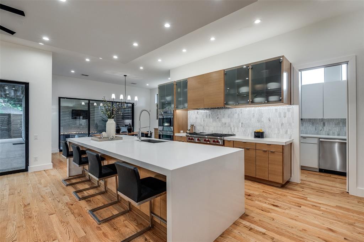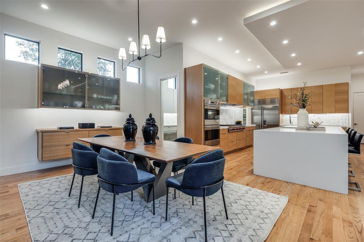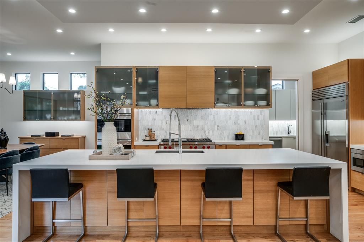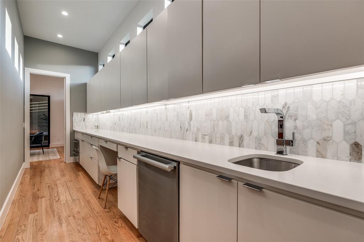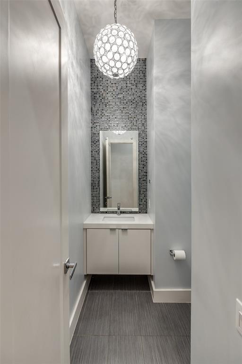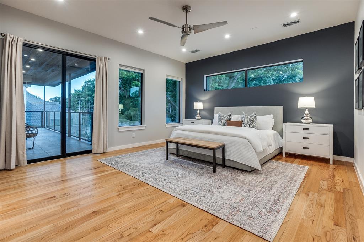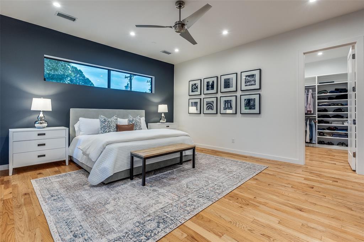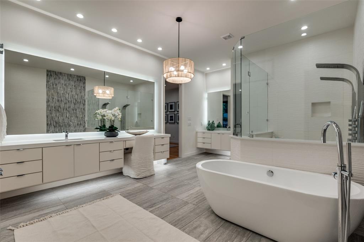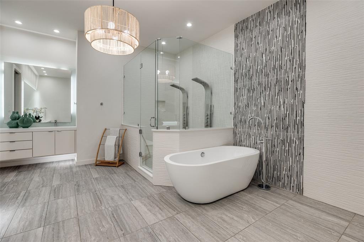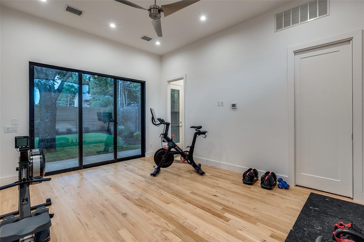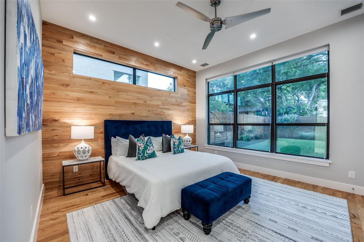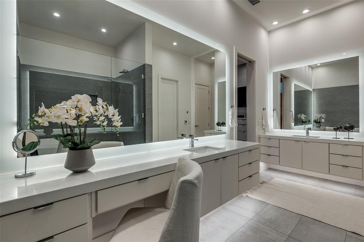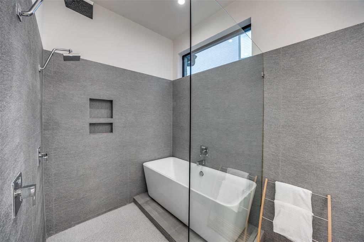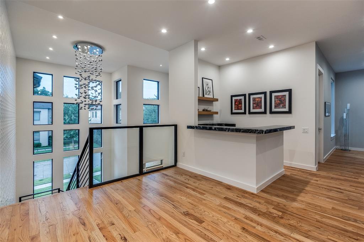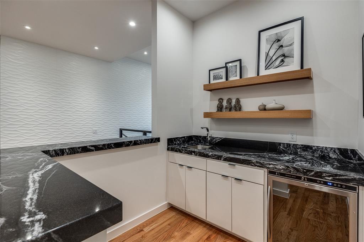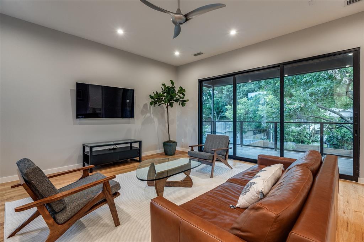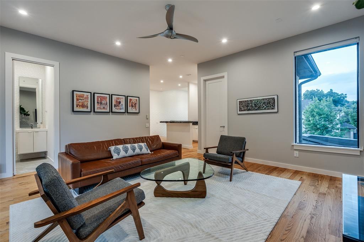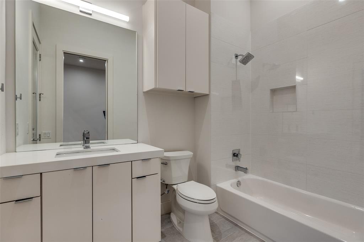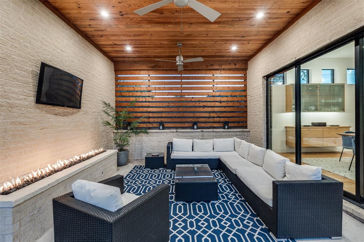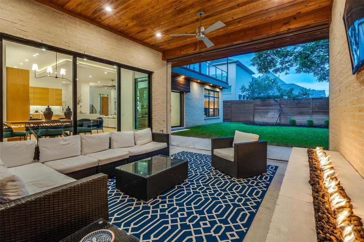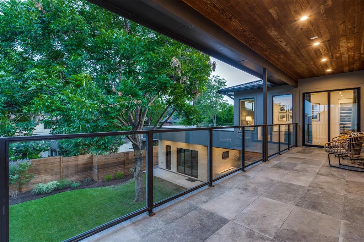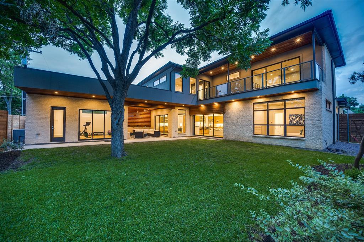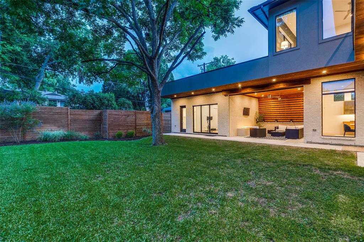6720 Northwood Road, Dallas, Texas
$2,495,000 (Last Listing Price)Architect James Moore
LOADING ..
Situated in prestigious Preston Hollow, this contemporary home built in 2015 by Keen Homes and designed by architect James Moore offers luxury, functionality, and unmatched style. Step into a light-filled open floor plan that seamlessly blends modern design with everyday comfort. The versatile layout includes a dedicated office, expansive living areas, a large kitchen that open to the family and dining room, an extensive butlers pantry-back kitchen with secondary dishwasher and sink and a private retreat-style suite with an oversized closet and washer-dryer hookup for the option to make this the primary bedroom. A unique attached but private entry fifth bedroom adds 217 square feet of air conditioned space and can serve as a home gym, art studio, guest or mother-in-law suite, pool house, or secondary office. Upstairs, a spacious living room anchors three additional bedrooms—one of which can serve as the primary—plus a utility room for added convenience. This home is prewired for AV and electric blinds throughout the home and has an EV charger installed the garage. Enjoy outdoor living in the lush, private backyard complete with a large screened-in patio and built-in firepit—ideal for year-round entertaining. With incredible walkability to the upscale shops and acclaimed restaurants at Preston Center, and perfectly positioned between the Tollway and US-75, this home offers quick access to downtown Dallas, Love Field, and DFW Airport. A rare blend of design, location, and lifestyle awaits.
School District: Dallas ISD
Dallas MLS #: 20952160
Representing the Seller: Listing Agent Julie Haymann; Listing Office: Allie Beth Allman & Assoc.
For further information on this home and the Dallas real estate market, contact real estate broker Douglas Newby. 214.522.1000
Property Overview
- Listing Price: $2,495,000
- MLS ID: 20952160
- Status: Sold
- Days on Market: 51
- Updated: 6/24/2025
- Previous Status: For Sale
- MLS Start Date: 6/7/2025
Property History
- Current Listing: $2,495,000
Interior
- Number of Rooms: 5
- Full Baths: 5
- Half Baths: 2
- Interior Features: Built-in Wine CoolerCable TV AvailableChandelierDry BarEat-in KitchenFlat Screen WiringGranite CountersHigh Speed Internet AvailableIn-Law Suite FloorplanKitchen IslandNatural WoodworkOpen FloorplanPantrySound System WiringWalk-In Closet(s)Wet BarWired for DataSecond Primary Bedroom
- Flooring: Ceramic TileHardwoodTile
Parking
Location
- County: Dallas
- Directions: From Preston Head east on Northwood. Home is located on an interior lot on the south side of the street.
Community
- Home Owners Association: None
School Information
- School District: Dallas ISD
- Elementary School: Prestonhol
- Middle School: Benjamin Franklin
- High School: Hillcrest
Heating & Cooling
- Heating/Cooling: Natural GasZoned
Utilities
Lot Features
- Lot Size (Acres): 0.22
- Lot Size (Sqft.): 9,670.32
- Lot Description: Few TreesInterior LotLevelLrg. Backyard GrassSprinkler System
- Fencing (Description): Wood
Financial Considerations
- Price per Sqft.: $459
- Price per Acre: $11,238,739
- For Sale/Rent/Lease: For Sale
Disclosures & Reports
- Legal Description: PRESTON HILLS REV BLK 1/5465 LOT 11
- APN: 00000405760000000
- Block: 15465
Categorized In
- Price: Over $1.5 Million$2 Million to $3 Million
- Style: Contemporary/ModernTraditional
- Neighborhood: Preston Hollow East
Contact Realtor Douglas Newby for Insights on Property for Sale
Douglas Newby represents clients with Dallas estate homes, architect designed homes and modern homes.
Listing provided courtesy of North Texas Real Estate Information Systems (NTREIS)
We do not independently verify the currency, completeness, accuracy or authenticity of the data contained herein. The data may be subject to transcription and transmission errors. Accordingly, the data is provided on an ‘as is, as available’ basis only.


