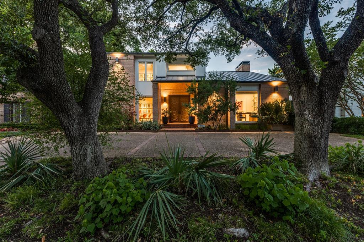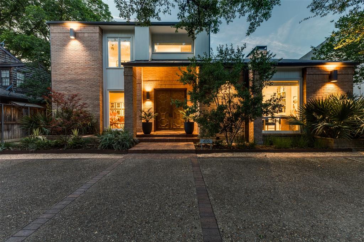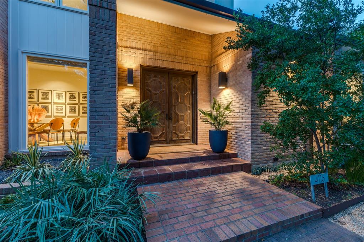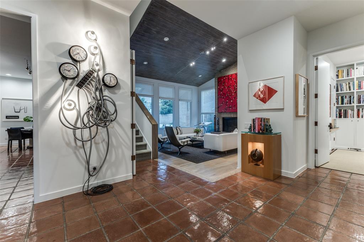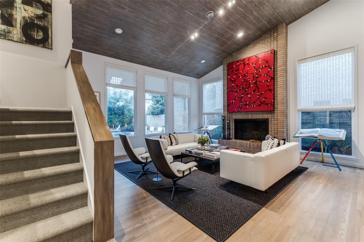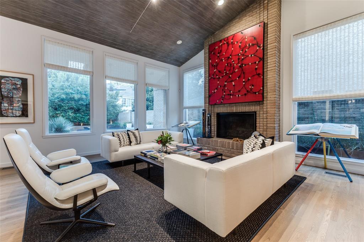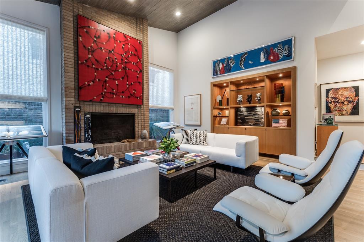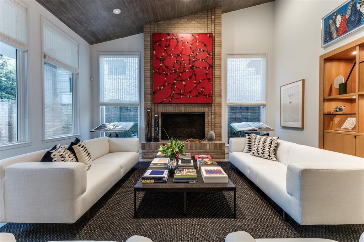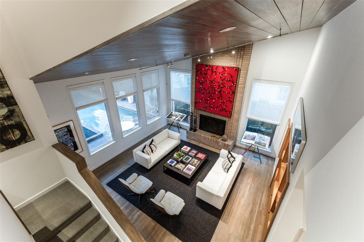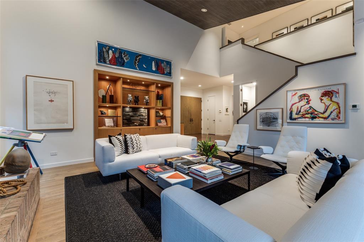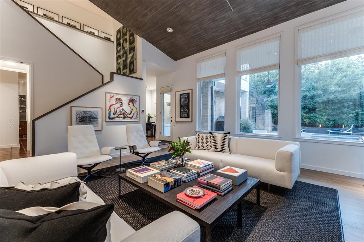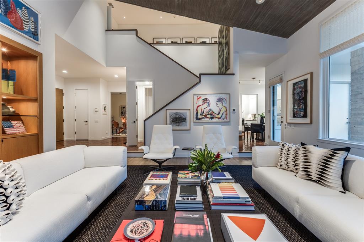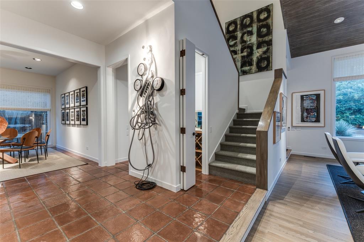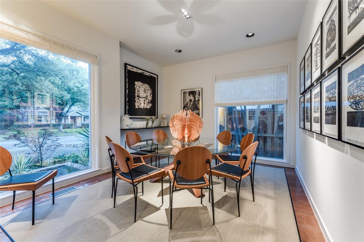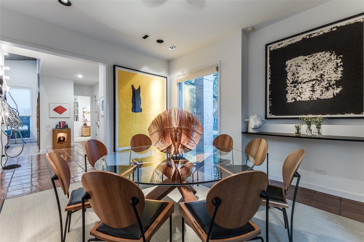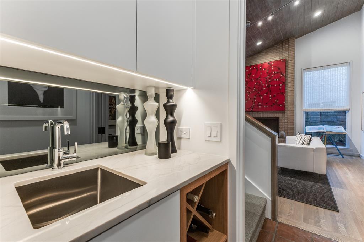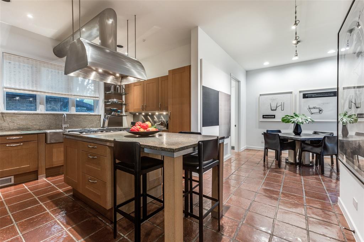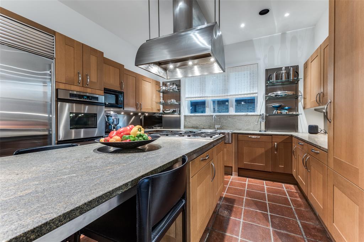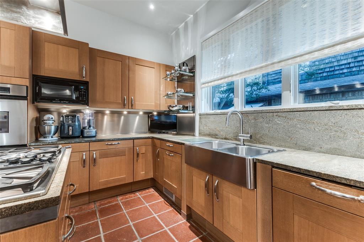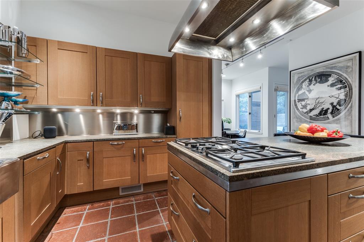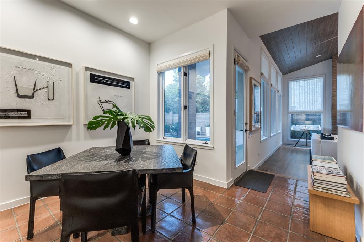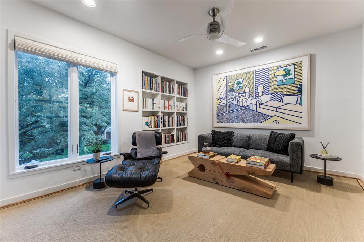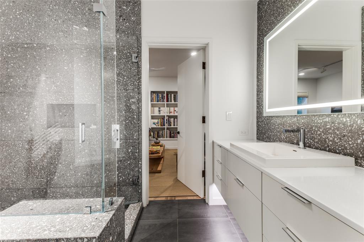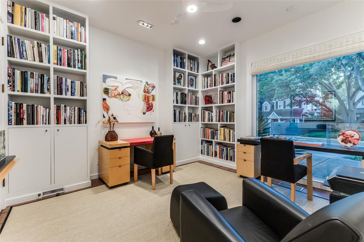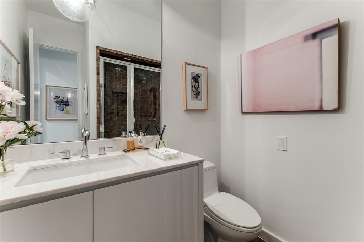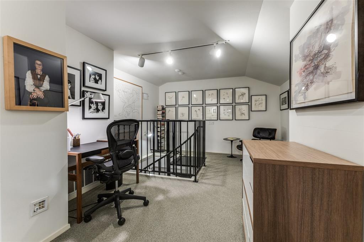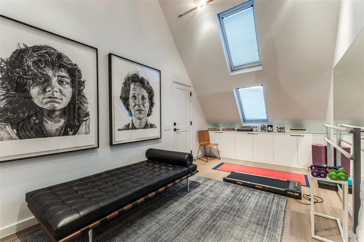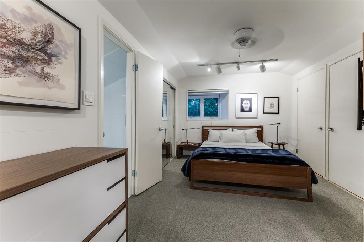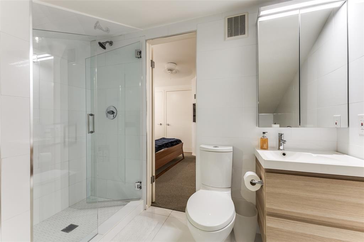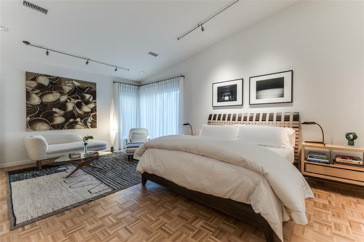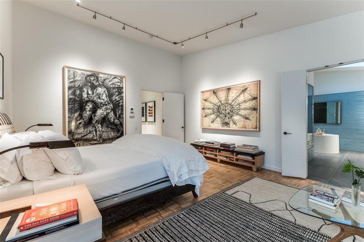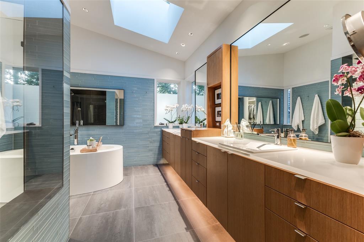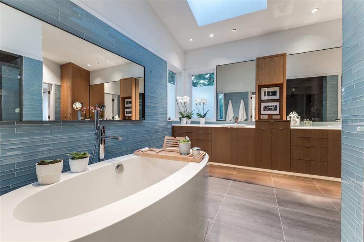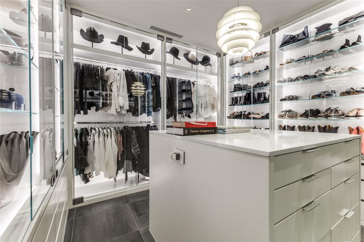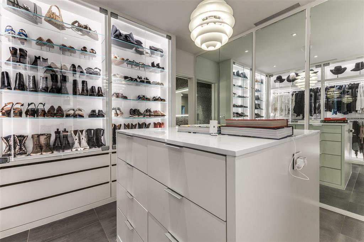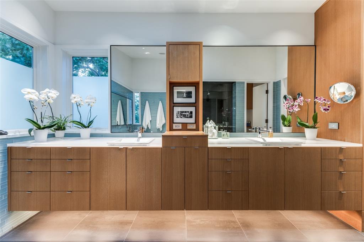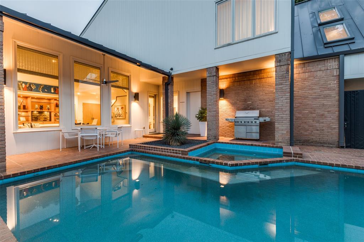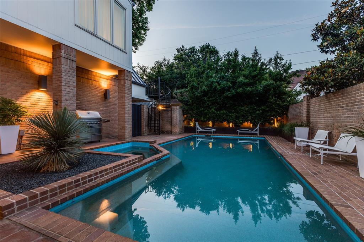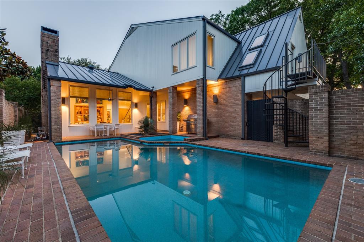4116 Shenandoah Street, University Park, Texas
$3,500,000Architect Bud Oglesby
LOADING ..
This fabulous Park Cities home — built in 1982 under the collaboration of Cy Barcus and modernist architect Bud Oglesby and painstakingly updated by the current owner — exudes a relaxed elegance befitting any family or lifestyle. From the stunning family room on the first floor overlooking a lovely pool to a cozy third-floor retreat, the 4 bedrooms, 4 baths and living areas offer comfort as well as intimacy in warm yet striking style. The SieMatic kitchen features granite countertops, Decor oven and cooktop, Bosch dishwasher. A floating custom granite buffet highlights the dining room. Custom Presidio woven shades throughout provide discretion while retaining the natural light of a classic Oglesby design. Terrazzo tile in one bath, a workout-studio off the primary and heated floors elevate life on the second level. The pool, which includes a hot tub was re-tiled and re-plastered in 2021. Other updates include plumbing, AC (2024), a standing seam roof (2024), Designer Art lighting and a remake of the two-car garage with custom flooring and cabinets. The attention to detail in this Park Cities stunner makes all the difference.
School District: Highland Park ISD
Dallas MLS #: 20950514
Representing the Seller: Listing Agent Debbie Sherrington; Listing Office: Dave Perry Miller Real Estate
Representing the Buyer: Contact realtor Douglas Newby of Douglas Newby & Associates if you would like to see this property. 214.522.1000
Property Overview
- Listing Price: $3,500,000
- MLS ID: 20950514
- Status: Sale Pending
- Days on Market: 56
- Updated: 6/30/2025
- Previous Status: For Sale
- MLS Start Date: 6/2/2025
Property History
- Current Listing: $3,500,000
Interior
- Number of Rooms: 4
- Full Baths: 4
- Half Baths: 0
- Interior Features: Cable TV AvailableDecorative LightingGranite CountersHigh Speed Internet AvailableKitchen IslandMultiple StaircasesPantryVaulted Ceiling(s)Walk-In Closet(s)Wet Bar
- Flooring: ParquetTileWood
Parking
- Parking Features: DrivewayGarageGarage Faces Rear
Location
- County: Dallas
- Directions: Use GPS navigation.
Community
- Home Owners Association: None
School Information
- School District: Highland Park ISD
- Elementary School: Bradfield
- Middle School: Highland Park
- High School: Highland Park
Heating & Cooling
- Heating/Cooling: CentralNatural Gas
Utilities
- Utility Description: City SewerCity WaterConcreteCurbsIndividual Gas Meter
Lot Features
- Lot Size (Acres): 0.16
- Lot Size (Sqft.): 7,143.84
- Lot Description: Few TreesIrregular LotLandscapedSprinkler System
- Fencing (Description): Brick
Financial Considerations
- Price per Sqft.: $1,136
- Price per Acre: $21,341,463
- For Sale/Rent/Lease: For Sale
Disclosures & Reports
- Legal Description: PRESTON PLACE 3 BLK 2 LOT 16 VOL91123/4472 EX
- APN: 60170500020160000
- Block: 2
Categorized In
- Price: Over $1.5 Million$3 Million to $7 Million
- Style: Contemporary/Modern
- Neighborhood: Preston Place 3
Contact Realtor Douglas Newby for Insights on Property for Sale
Douglas Newby represents clients with Dallas estate homes, architect designed homes and modern homes.
Listing provided courtesy of North Texas Real Estate Information Systems (NTREIS)
We do not independently verify the currency, completeness, accuracy or authenticity of the data contained herein. The data may be subject to transcription and transmission errors. Accordingly, the data is provided on an ‘as is, as available’ basis only.


