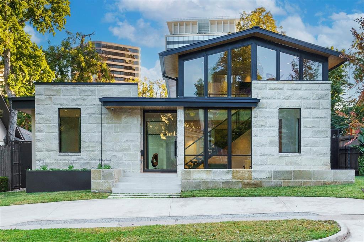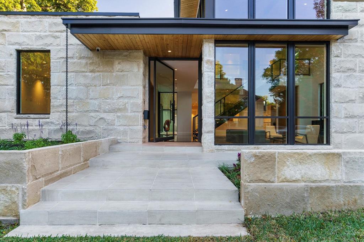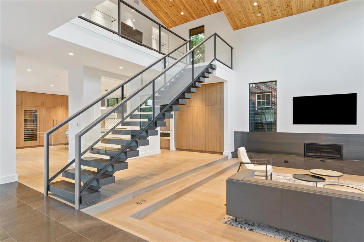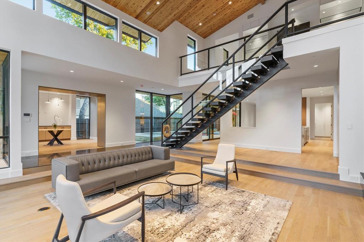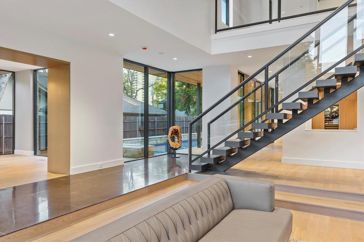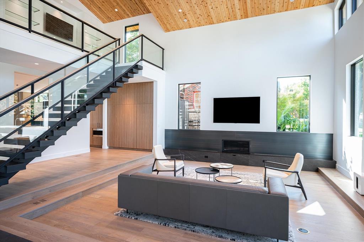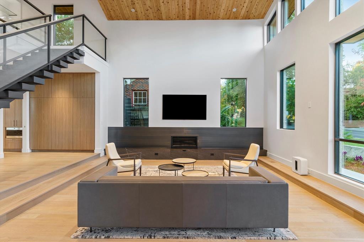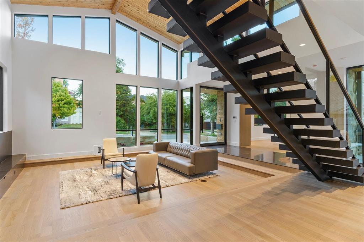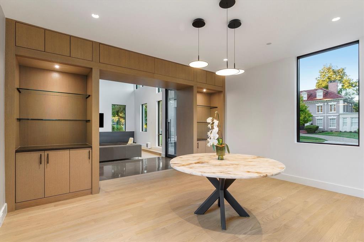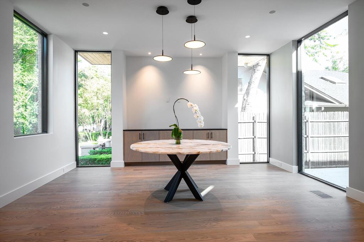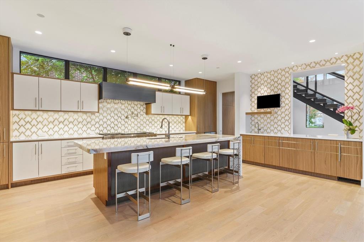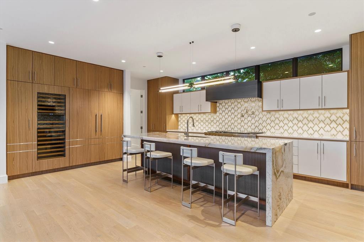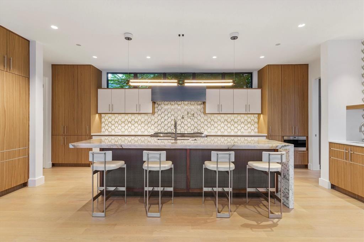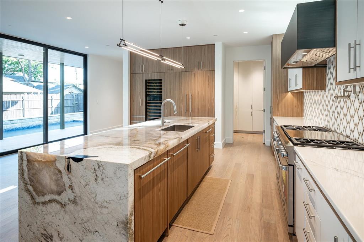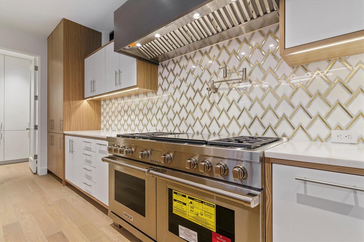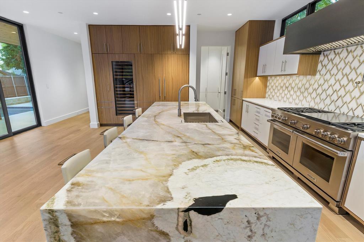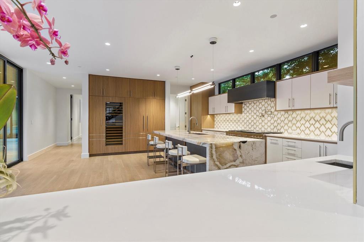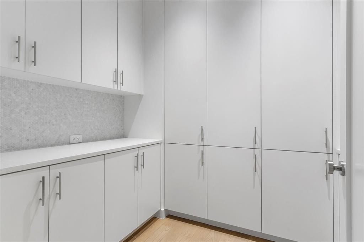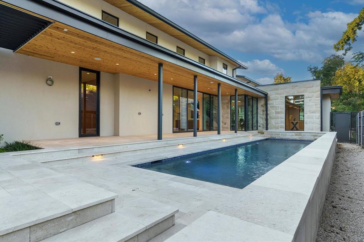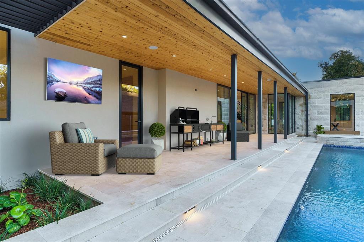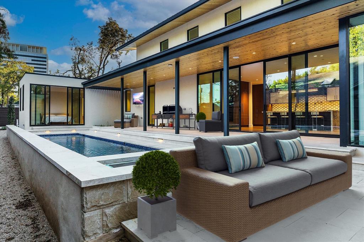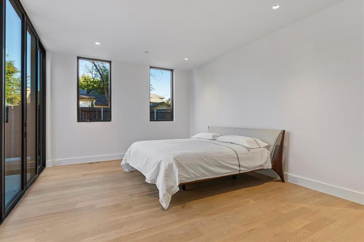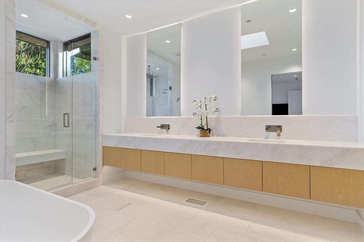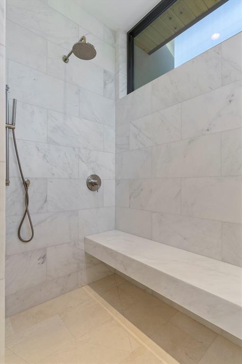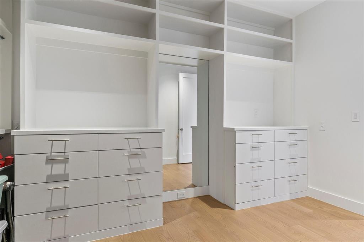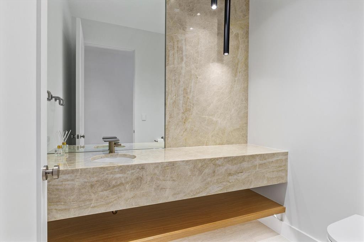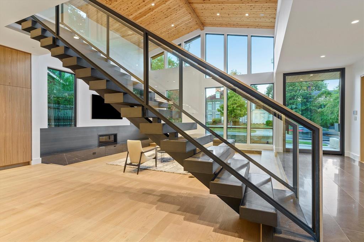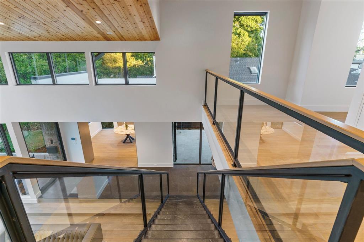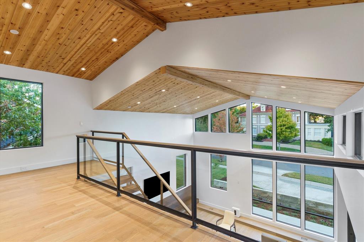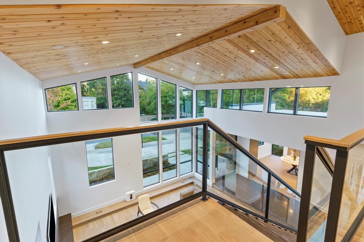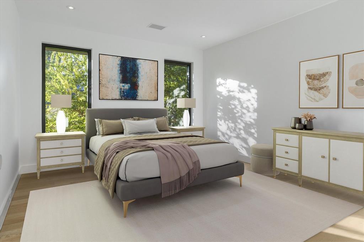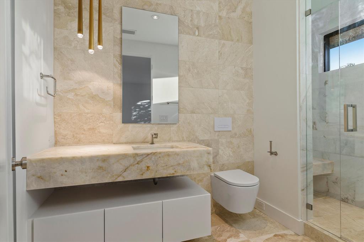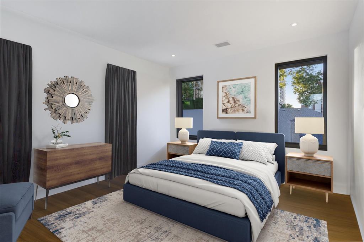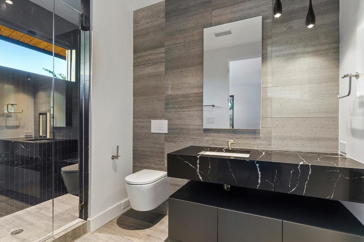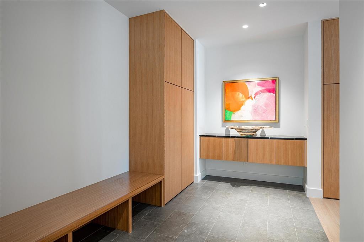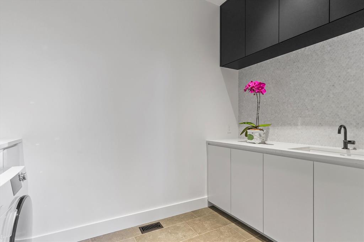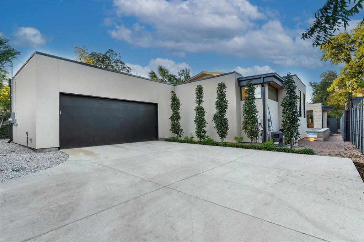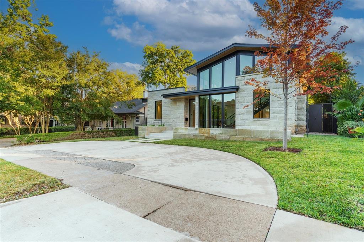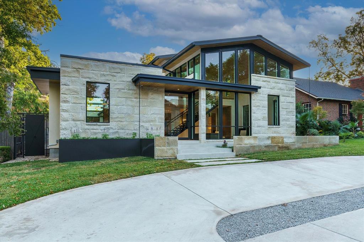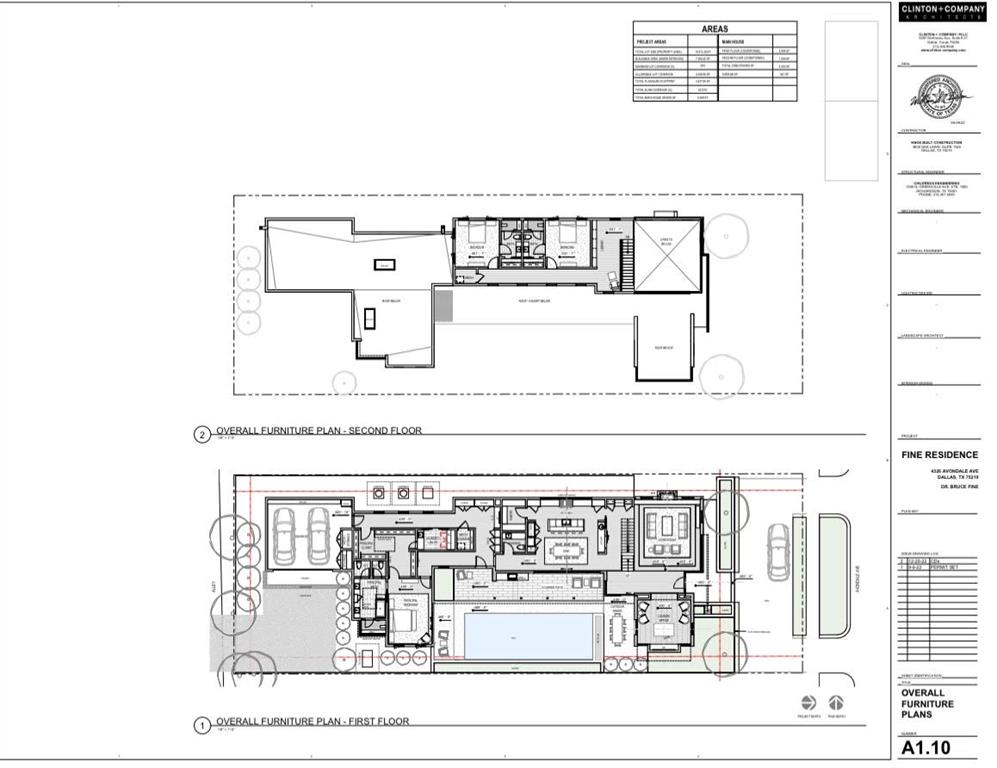4326 Avondale Avenue, Dallas, Texas
$4,495,000Architect Will Clinton
LOADING ..
A sculptural masterpiece nestled along Turtle Creek, according to Frank Lloyd Wright, one of the most beautiful boulevards in the country. This North facing custom new construction smart home was designed by Will Clinton AIA and brought to life by luxury builder Knox Built Construction. Regional Modernism from sawn-cut Lueders Limestone, floor to ceiling glazing, steel frame doors to floating honed marble staircase, “the structure is the art”. Venture inside the double-high marble entry flanked by Formal Dining, sunken Living with vaulted cypress timber ceilings and sleek fireplace. Entertain your most discerning guests via the exquisite Kitchen with waterfall island of Natural Quartz, Granite & Moldavite, stone countertops, beautiful wood cabinetry, marble & brass mosaic backsplash, Wolf double gas range and vent hood, double Cove dishwashers, Subzero SxS, Full-size Wine chiller, wet bar, icemaker and full Butler’s Pantry. Guests may flow seamlessly to the terraced patio complete with heated Pool, gas fireplace and space to build the outdoor Kitchen of one’s desire. Gracious main level Primary Suite overlooks Pool, complete with soaking tub, marble steam shower, double vanity, 2 water closets and expansive custom closet to suit the most skilled shopaholic. Modern Powder Bath, mudroom corridor, Laundry and 2-Car Oversized Garage complete the first level. Enjoy breathtaking treetop views from the 2nd level Office overlooking the vaulted Living below. Two spacious upstairs Guest Suites with ensuite marble Baths for privacy. Rooftop Garden and 2nd floor outdoor entertaining space potential per original design. Interior fenced lot with room for greenspace, dog run and half pickleball court. Ideal location between Highland Park, Turtle Creek, Katy Trail, Knox District, Love Field and all of Dallas’ cosmopolitan amenities. Exceptional design, exquisite finishes and uncompromising ………….
School District: Dallas ISD
Dallas MLS #: 20765233
Representing the Seller: Listing Agent Lee Anna Meadows; Listing Office: Dave Perry Miller Real Estate
Representing the Buyer: Contact realtor Douglas Newby of Douglas Newby & Associates if you would like to see this property. 214.522.1000
Property Overview
- Listing Price: $4,495,000
- MLS ID: 20765233
- Status: For Sale
- Days on Market: 12
- Updated: 11/15/2024
- Previous Status: For Sale
- MLS Start Date: 11/7/2024
Property History
- Current Listing: $4,495,000
Interior
- Number of Rooms: 3
- Full Baths: 3
- Half Baths: 1
- Interior Features: Built-in FeaturesBuilt-in Wine CoolerCable TV AvailableChandelierDecorative LightingDouble VanityEat-in KitchenFlat Screen WiringHigh Speed Internet AvailableKitchen IslandNatural WoodworkOpen FloorplanOtherPantrySmart Home SystemSound System WiringVaulted Ceiling(s)Walk-In Closet(s)Wet Bar
- Flooring: HardwoodMarbleStone
Parking
Location
- County: Dallas
- Directions: From Oaklawn turn East onto Avondale Ave. towards Turtle Creek Blvd. House will be on the right mid way the street. Parking provided in circle drive for up to 3 vehicles.
Community
- Home Owners Association: None
School Information
- School District: Dallas ISD
- Elementary School: Milam
- Middle School: Spence
- High School: North Dallas
Heating & Cooling
- Heating/Cooling: CentralFireplace(s)Natural GasZoned
Utilities
Lot Features
- Lot Size (Acres): 0.24
- Lot Size (Sqft.): 10,323.72
- Lot Description: Few TreesInterior LotLandscapedSprinkler System
- Fencing (Description): FencedGatePerimeterPrivacySecurityWoodWrought Iron
Financial Considerations
- Price per Sqft.: $1,124
- Price per Acre: $18,966,245
- For Sale/Rent/Lease: For Sale
Disclosures & Reports
- Legal Description: AVONDALE LOT 23 AVONDALE
- Restrictions: Unknown Encumbrance(s)
- APN: 00000197740000000
Categorized In
- Price: Over $1.5 Million$3 Million to $7 Million
- Style: Contemporary/ModernOther
- Neighborhood: Oak Lawn
Contact Realtor Douglas Newby for Insights on Property for Sale
Douglas Newby represents clients with Dallas estate homes, architect designed homes and modern homes.
Listing provided courtesy of North Texas Real Estate Information Systems (NTREIS)
We do not independently verify the currency, completeness, accuracy or authenticity of the data contained herein. The data may be subject to transcription and transmission errors. Accordingly, the data is provided on an ‘as is, as available’ basis only.


