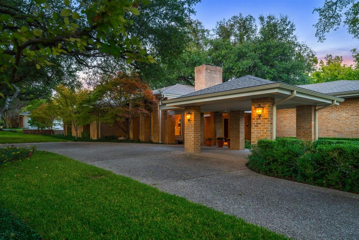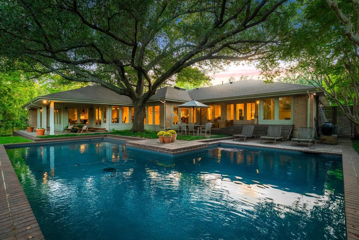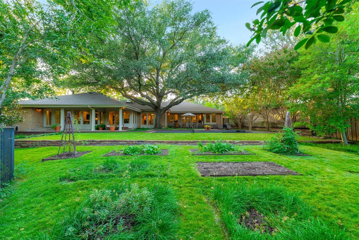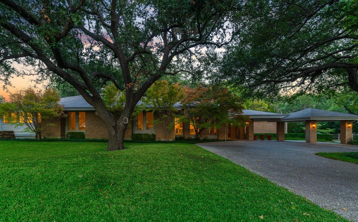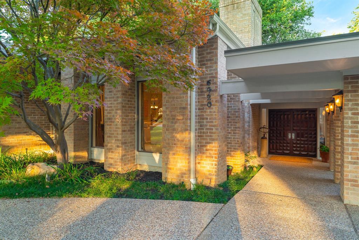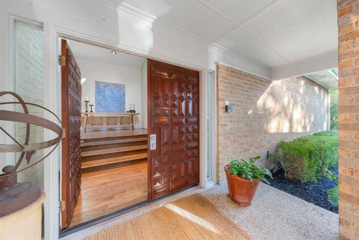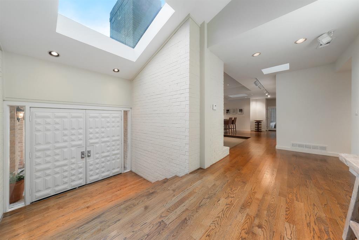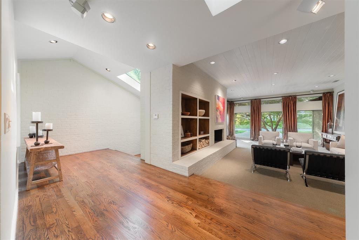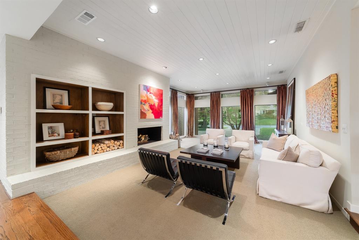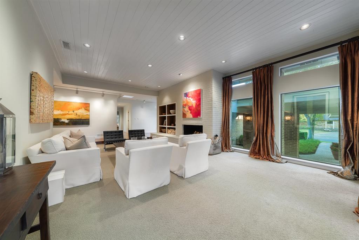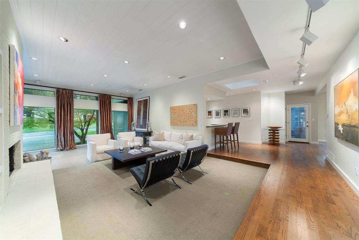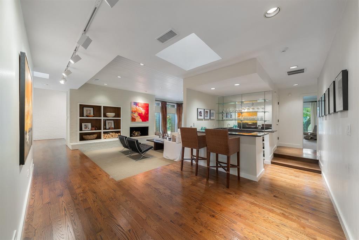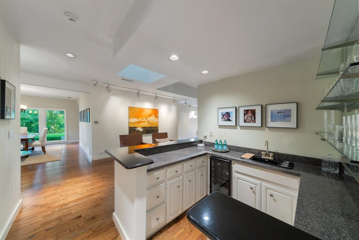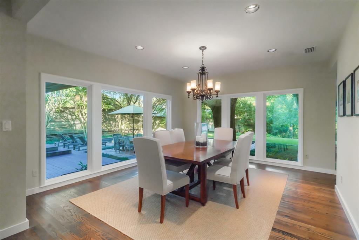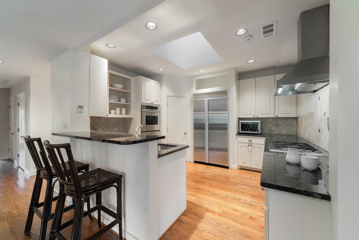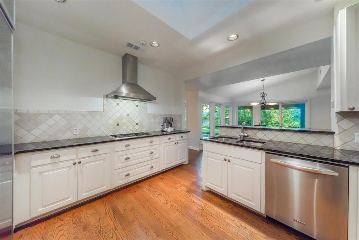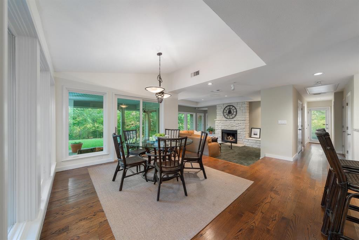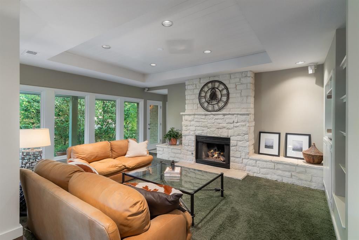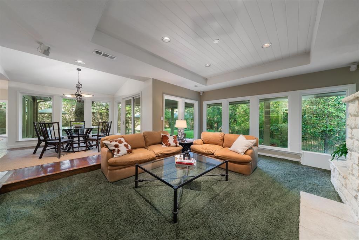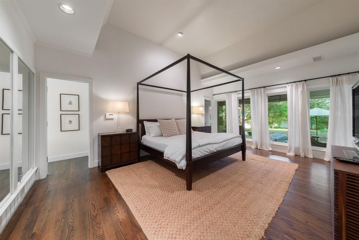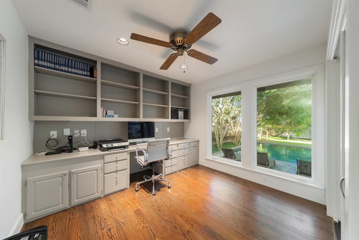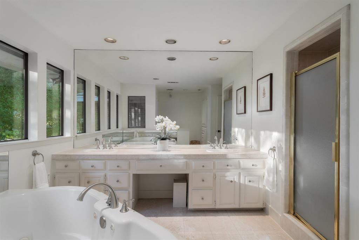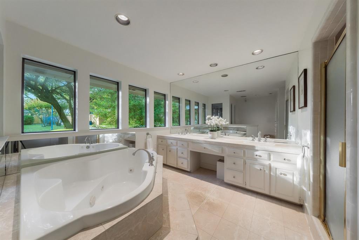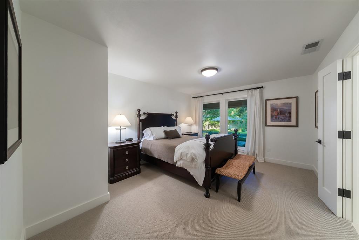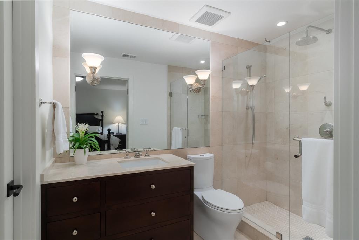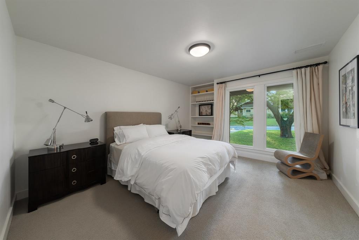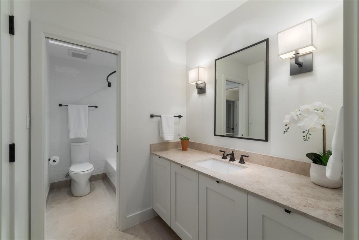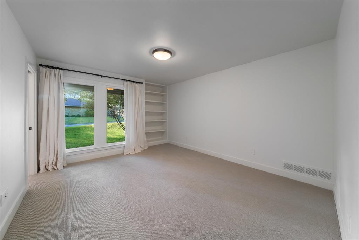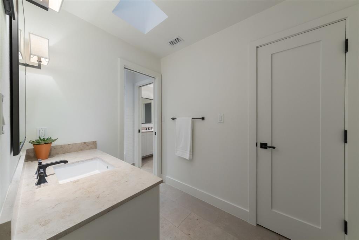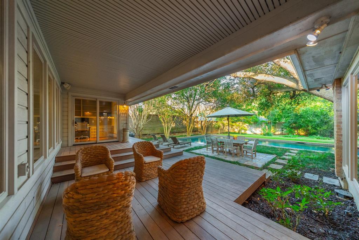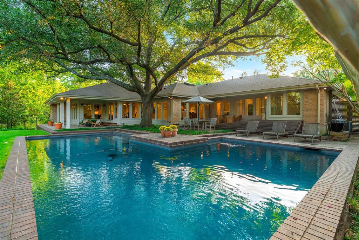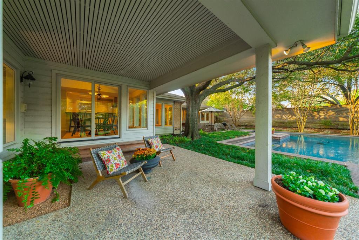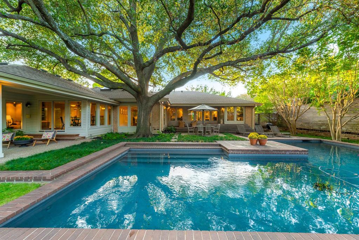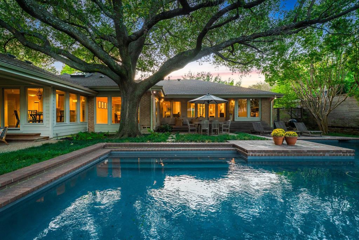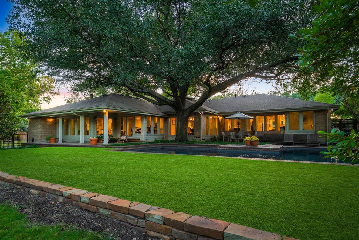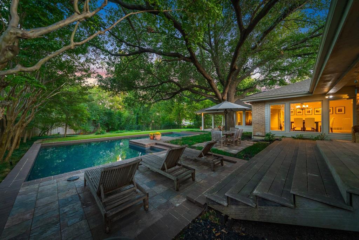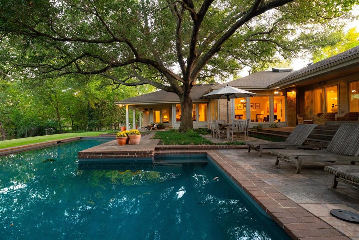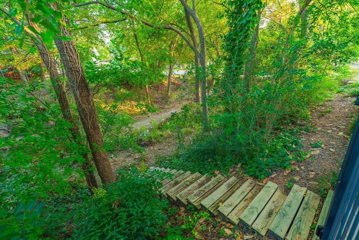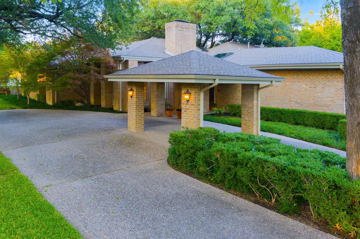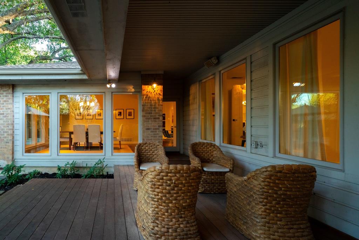6420 Emeraldwood Drive, Dallas, Texas
$1,405,000 (Last Listing Price)Architect Riseman & Chambers
LOADING ..
Fabulous custom-built home in Northwood Hills Estates designed by Riseman & Chambers set on a .6-acre treed creek lot. Enter through the impressive porte-cochere & foyer with double doors & skylight. Natural light abounds with floor to ceiling windows in all major rooms. The spacious living room is open to an entertaining area with a walk-in, wet bar and then to Dining room with 2 walls of floor to ceiling windows to view the yard and pool. The kitchen includes Stainless Steel appliances, gas cooktop, double ovens, refrigerator-freezer, pantry & skylight. The kitchen is open to the breakfast area & Den, all having panoramic views of the magnificent yard and pool. The primary bedroom has a wall of windows, attached study with a built-in desk & cabinets & sliding door to a deck. The marble bathroom boasts a hydro tub, dual sinks, bidet, shower & a large walk in closet with built in dresser. Bedrooms 2 & 3 share a connecting updated bath with separate vanities. Bedroom 4 has a private updated bath with shower and gorgeous views of the back yard. Bedroom 5 is split & is ensuite. The backyard is a private paradise, so quiet & serene you will feel like you are on vacation with the pool, lush landscaping, tree lighting, covered patio & grass yard. This home is perfect for indoor entertaining with the open floor plan & great flow plus outdoor entertaining with the deck and patio or comfortable family living.
School District: Dallas ISD
Dallas MLS #: 20759666
Representing the Seller: Listing Agent Jill Noland; Listing Office: Allie Beth Allman & Assoc.
For further information on this home and the Dallas real estate market, contact real estate broker Douglas Newby. 214.522.1000
Property Overview
- Listing Price: $1,405,000
- MLS ID: 20759666
- Status: Sold
- Days on Market: 404
- Updated: 11/29/2024
- Previous Status: For Sale
- MLS Start Date: 10/25/2024
Property History
- Current Listing: $1,405,000
Interior
- Number of Rooms: 5
- Full Baths: 4
- Half Baths: 1
- Interior Features: Built-in Wine CoolerCedar Closet(s)ChandelierDecorative LightingDouble VanityEat-in KitchenGranite CountersOpen FloorplanPantryVaulted Ceiling(s)Walk-In Closet(s)Wet Bar
- Flooring: CarpetHardwoodTile
Parking
Location
- County: Dallas
- Directions: North on Hillcrest, west on Meadowcreek, west on Crestmere , north on Emeraldwood Dr. Home is on the corner of Crestmere and Emeraldwood Dr.
Community
- Home Owners Association: Voluntary
School Information
- School District: Dallas ISD
- Elementary School: Anne Frank
- Middle School: Benjamin Franklin
- High School: Hillcrest
Heating & Cooling
- Heating/Cooling: CentralNatural GasZoned
Utilities
Lot Features
- Lot Size (Acres): 0.6
- Lot Size (Sqft.): 25,918.2
- Lot Dimensions: 133 X 190
- Lot Description: Corner LotLandscapedLrg. Backyard GrassMany TreesSprinkler SystemSubdivision
- Fencing (Description): WoodWrought Iron
Financial Considerations
- Price per Sqft.: $314
- Price per Acre: $2,361,345
- For Sale/Rent/Lease: For Sale
Disclosures & Reports
- Legal Description: NORTHWOOD HILLS ESTS BLK 12/8180 LOT 17 EMERA
- APN: 00000794543600000
- Block: 12818
Categorized In
- Price: Under $1.5 Million$1 Million to $2 Million
- Style: Contemporary/Modern
- Neighborhood: Far North Dallas
Contact Realtor Douglas Newby for Insights on Property for Sale
Douglas Newby represents clients with Dallas estate homes, architect designed homes and modern homes.
Listing provided courtesy of North Texas Real Estate Information Systems (NTREIS)
We do not independently verify the currency, completeness, accuracy or authenticity of the data contained herein. The data may be subject to transcription and transmission errors. Accordingly, the data is provided on an ‘as is, as available’ basis only.


