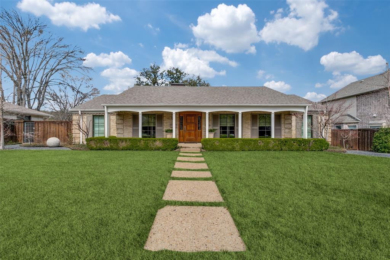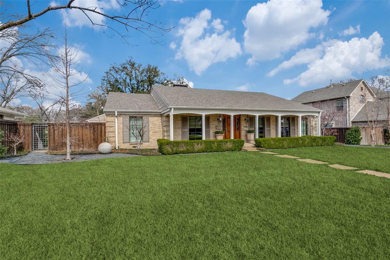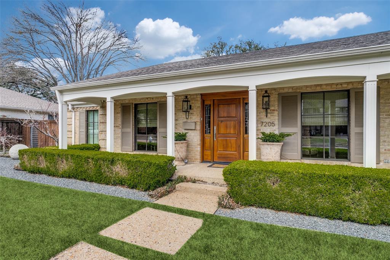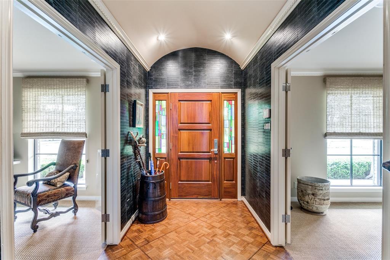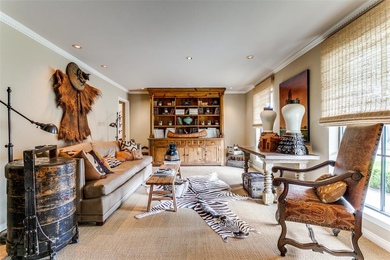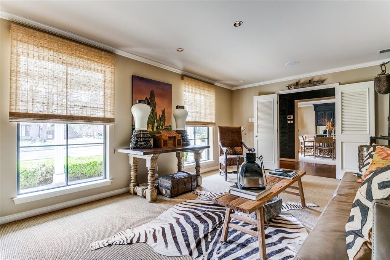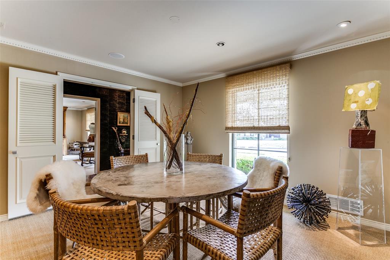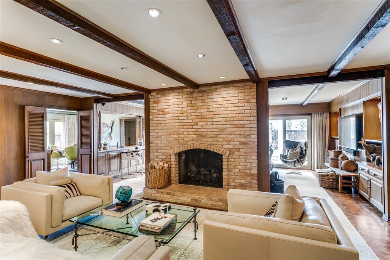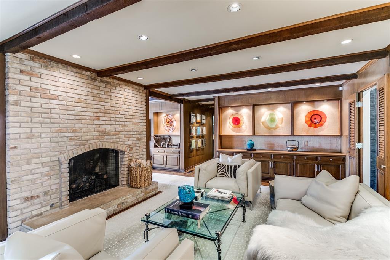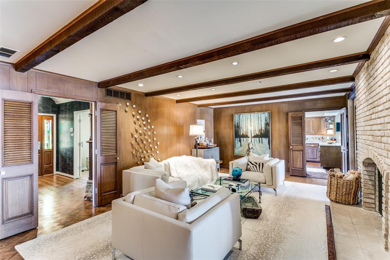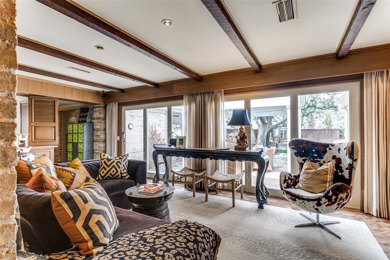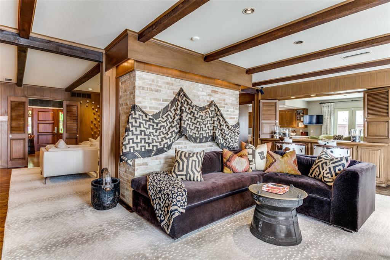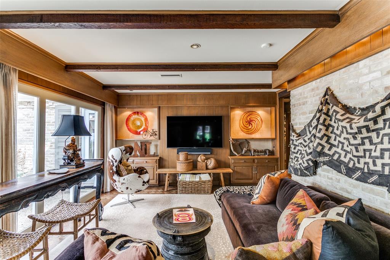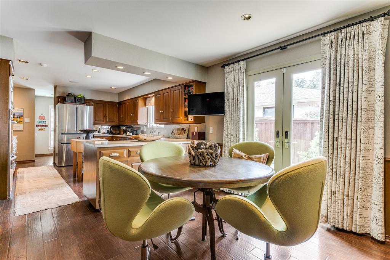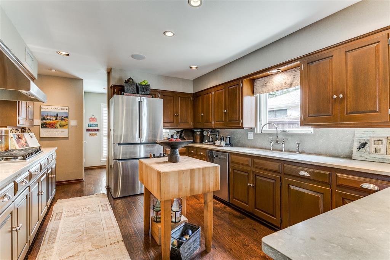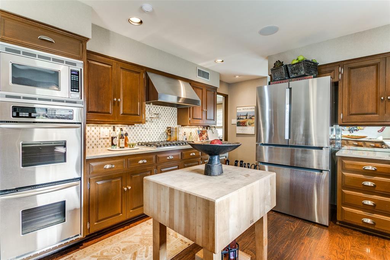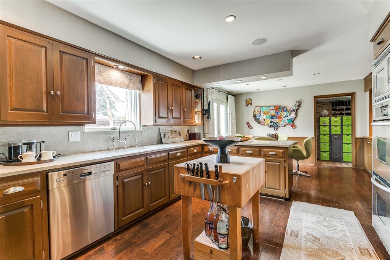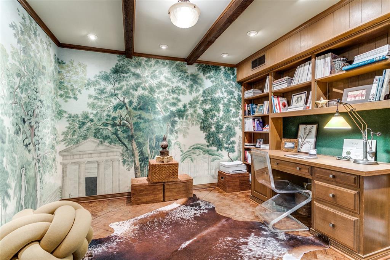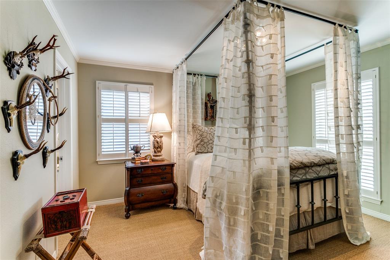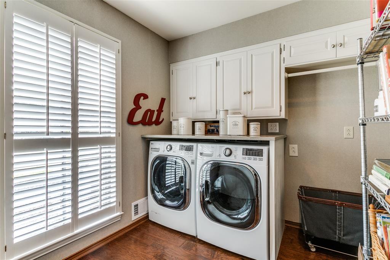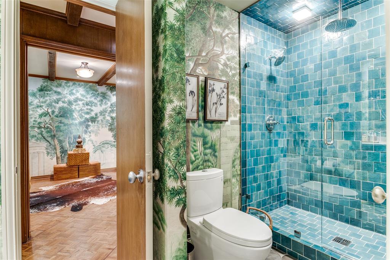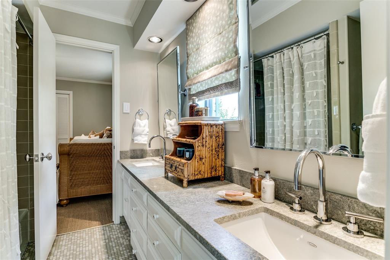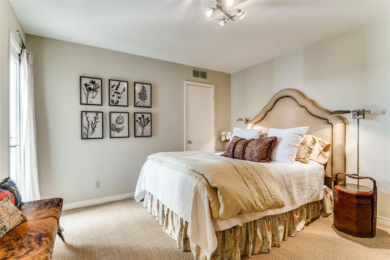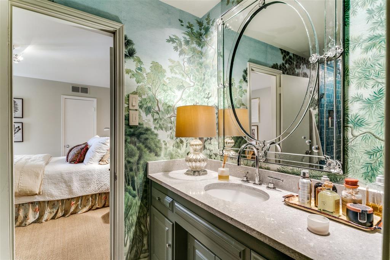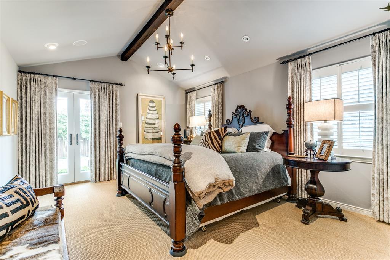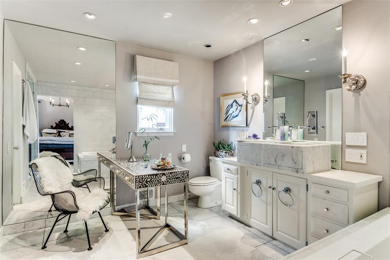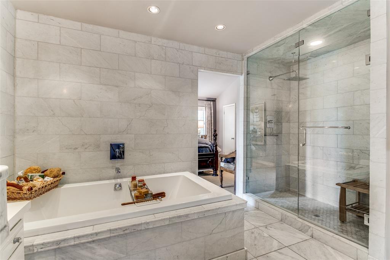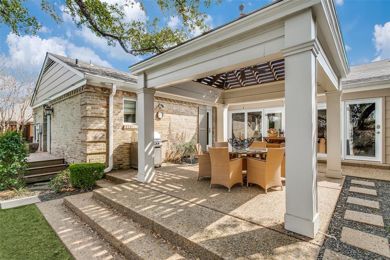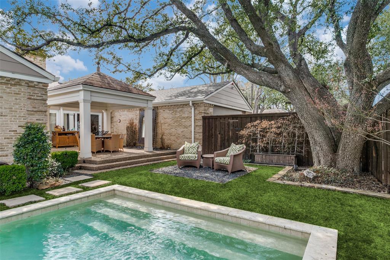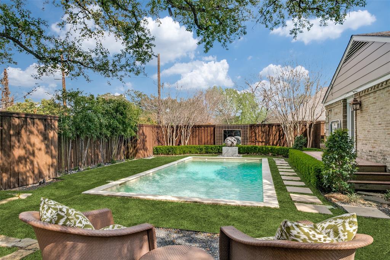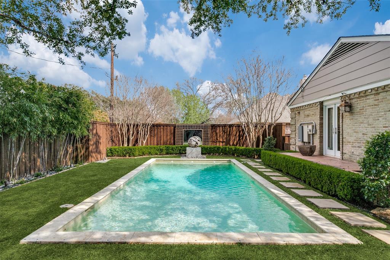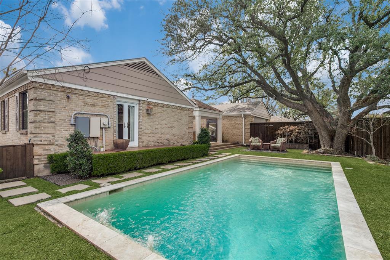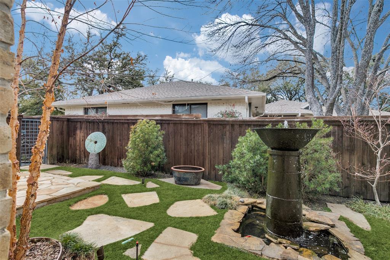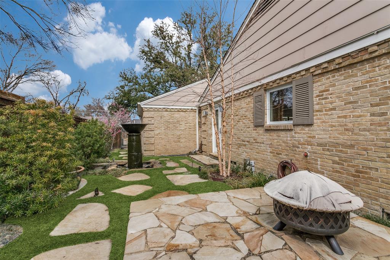7205 Glendora Avenue, Dallas, Texas
$1,399,500 (Last Listing Price)Architect Jim Clutts
LOADING ..
Custom 4 bedrm home w study&pool built by Dallas architect, Jim Clutts.Enter home to a foyer w eel skin wallpaper,high ceilings,&views of the beautifully appointed dining rm w grass cloth floors,& the 1st of 3 lvg areas.Kitchen has breakfast bar,marble ctrs,tiled backsplash,SS apps:2 ovens,BI micro,&cooktop,&opens to the breakfast rm w BI’s,w tranquil views of side courtyd w fountain,sculptures &landscaping.The breakfast rm&foyer open up to 2 casual lvg areas w custom paneling,lighted BI’s and are connected by a center FP.The backyard oasis has cov. pergola,landscaping& pool.The 3 secondary bedrooms are well-sized&1 secondary bathrm has been updated w custom tile&wallpaper.Private study has a wall of BI’s &custom wallpaper.The private master suite in the rear of home has 2 WI closets,&beautiful bathrm w sep.tub,lg shower&custom sink.Other features include large,front cov. patio,architectural ltg.,generator,att.2-car garage,wine alcove&much more. Read updates list in MLS documents.
School District: Dallas ISD
Dallas MLS #: 20545166
Representing the Seller: Listing Agent Nancy Johnson; Listing Office: Compass RE Texas, LLC
For further information on this home and the Dallas real estate market, contact real estate broker Douglas Newby. 214.522.1000
Property Overview
- Listing Price: $1,399,500
- MLS ID: 20545166
- Status: Sold
- Days on Market: 601
- Updated: 4/30/2024
- Previous Status: For Sale
- MLS Start Date: 4/30/2024
Property History
- Current Listing: $1,399,500
Interior
- Number of Rooms: 4
- Full Baths: 3
- Half Baths: 0
- Interior Features: Cable TV AvailableDecorative LightingFlat Screen WiringHigh Speed Internet AvailablePanelingSound System WiringVaulted Ceiling(s)Wainscoting
- Flooring: Ceramic TileMarbleParquetWoodOther
Parking
- Parking Features: GarageGarage Door OpenerGarage Faces RearOversizedWorkshop in Garage
Location
- County: Dallas
- Directions: .
Community
- Home Owners Association: None
School Information
- School District: Dallas ISD
- Elementary School: Prestonhol
- Middle School: Benjamin Franklin
- High School: Hillcrest
Heating & Cooling
- Heating/Cooling: CentralNatural GasZoned
Utilities
- Utility Description: AlleyCity SewerCity WaterCurbsIndividual Gas MeterIndividual Water Meter
Lot Features
- Lot Size (Acres): 0.3
- Lot Size (Sqft.): 13,068
- Lot Dimensions: 94x139
- Lot Description: Few TreesInterior LotLandscapedLrg. Backyard GrassSprinkler System
- Fencing (Description): Wood
Financial Considerations
- Price per Sqft.: $430
- Price per Acre: $4,665,000
- For Sale/Rent/Lease: For Sale
Disclosures & Reports
- Legal Description: THE MEADOWS 3 BLK G/5455 LT 9
- Restrictions: No Known Restriction(s)
- APN: 00000404266000000
- Block: G/545
Categorized In
- Price: Under $1.5 Million$1 Million to $2 Million
- Style: RanchTraditional
- Neighborhood: Walnut Hill to Forest Lane
Contact Realtor Douglas Newby for Insights on Property for Sale
Douglas Newby represents clients with Dallas estate homes, architect designed homes and modern homes.
Listing provided courtesy of North Texas Real Estate Information Systems (NTREIS)
We do not independently verify the currency, completeness, accuracy or authenticity of the data contained herein. The data may be subject to transcription and transmission errors. Accordingly, the data is provided on an ‘as is, as available’ basis only.


