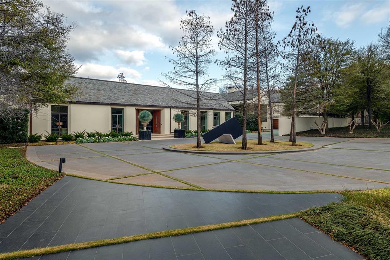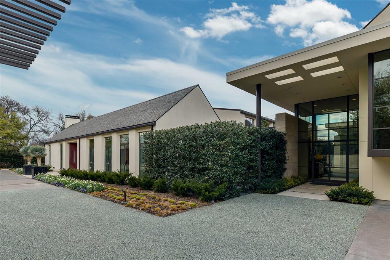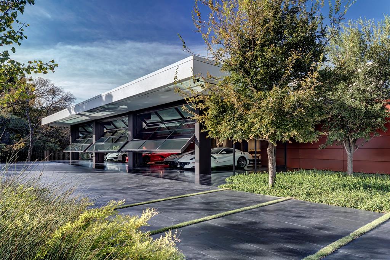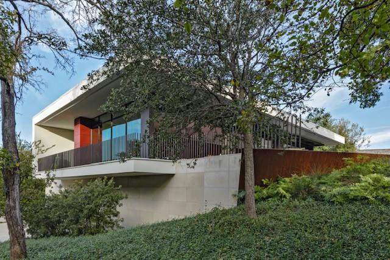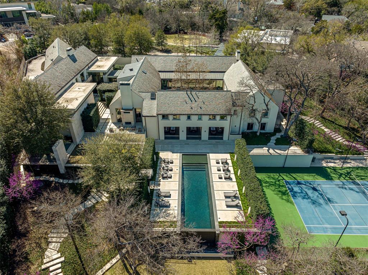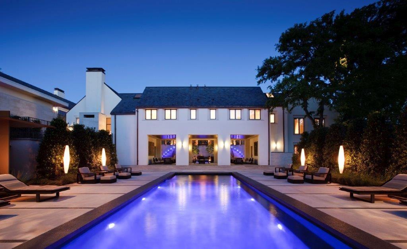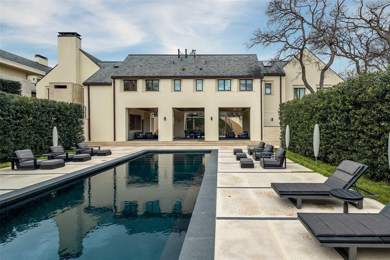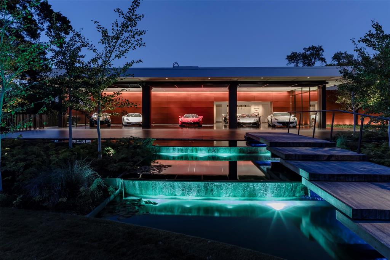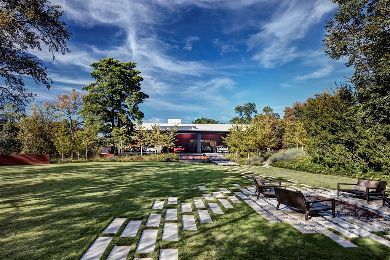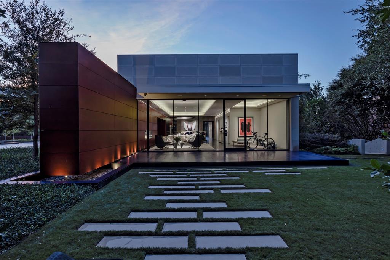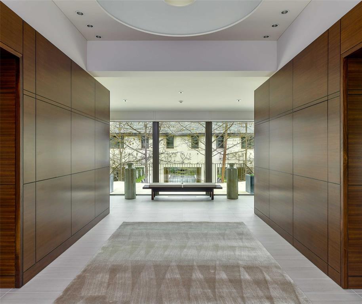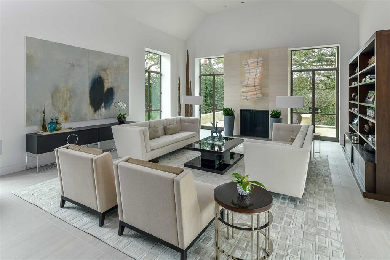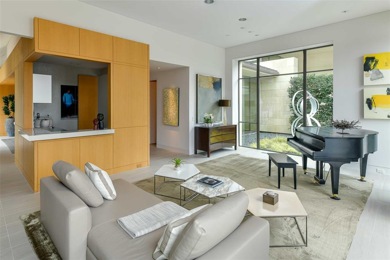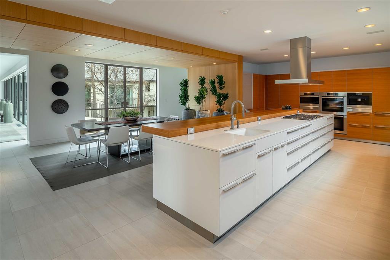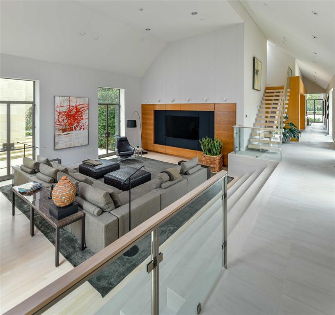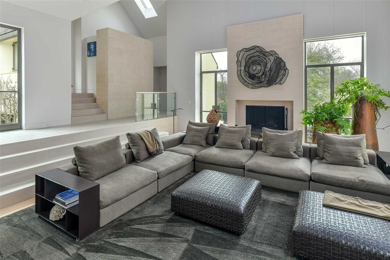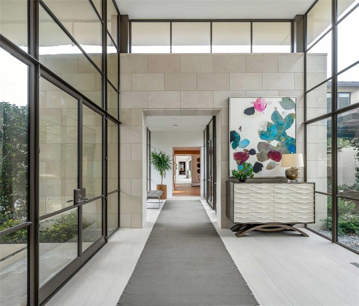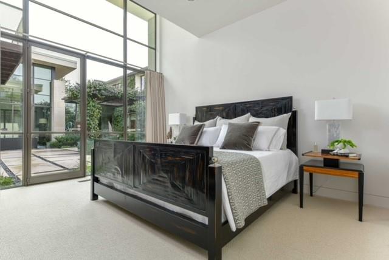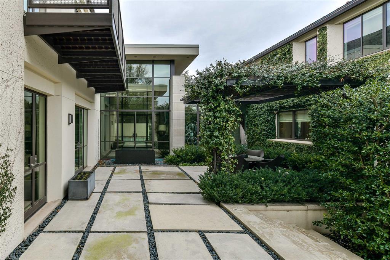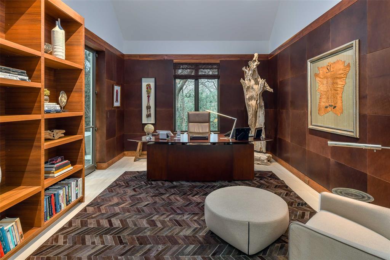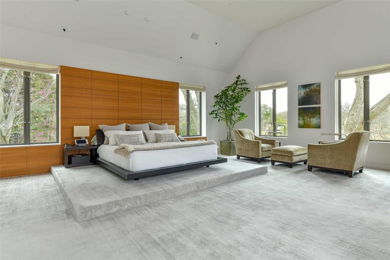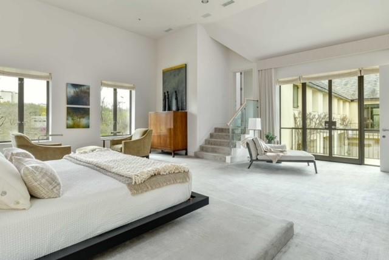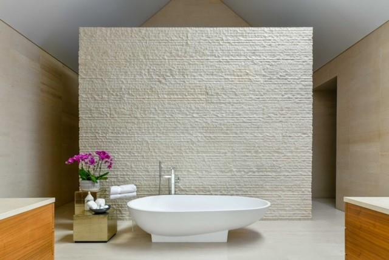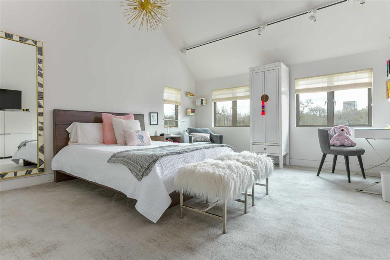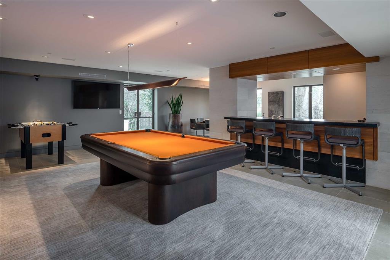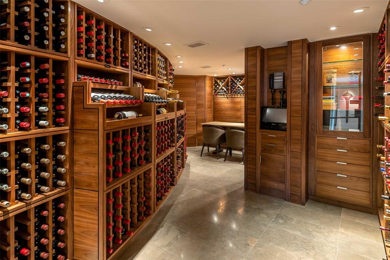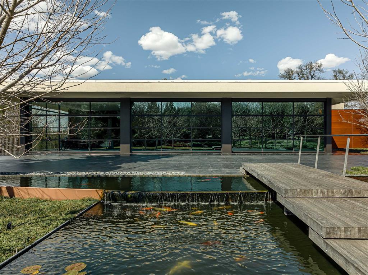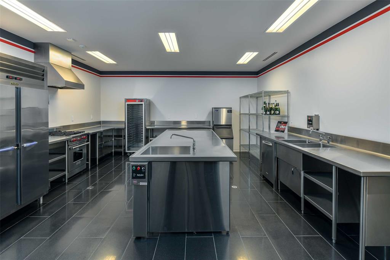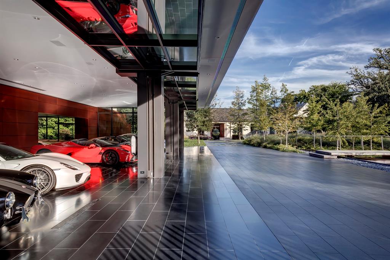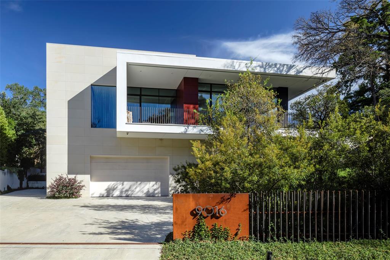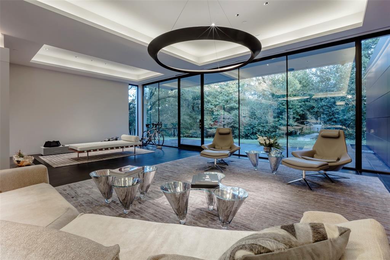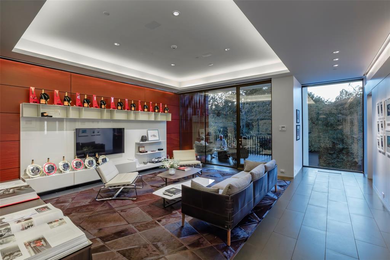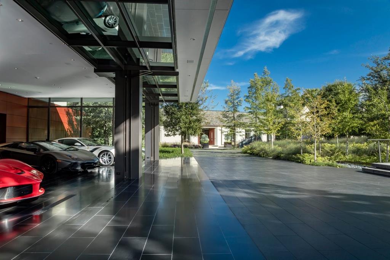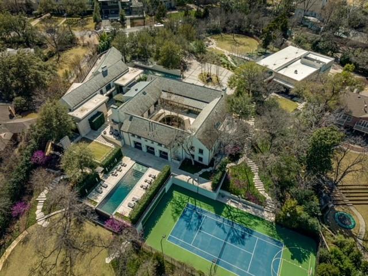5411 Surrey Circle, Dallas, Texas
$24,500,000Architect Bud Oglesby
LOADING ..
Designed by Bud Oglesby in 1972.Owners purchased it in 2005 and undertook massive remodeling project and completed another remodel in 2022.Home has won numerous awards for design excellence and is a modern masterpiece. Comprised of approx 15,918 sf, home has main footprint of around 10,000 sf with 5 bedrooms and multiple living areas.Additional 6,000 sf comprises separate but attached guest suite with 2 bedrooms,living area, another suite for guests,and 3rd suite that may be used as office,exercise,or crafts.There are outdoor loggias and terraces,stunning pool,tennis court,treehouse and a zipline!5 car attached garage.Carriage House, approx 7179 sf, was designed to function as a home to the owner’s numerous race cars as well as entertaining area.The 6 car garage has multiple doors that open the main floor to the landscape of surrounding grounds. There are adjacent living and dining areas,powder baths,elevator to lower level which includes 2 car garage,catering kitchen,simulator room.
School District: Dallas ISD
Dallas MLS #: 20027926
Representing the Seller: Listing Agent Joan Eleazer; Listing Office: Briggs Freeman Sotheby's Int'l
Representing the Buyer: Contact realtor Douglas Newby of Douglas Newby & Associates if you would like to see this property. 214.522.1000
Property Overview
- Listing Price: $24,500,000
- MLS ID: 20027926
- Status: Cancelled
- Days on Market: 841
- Updated: 9/7/2022
- Previous Status: For Sale
- MLS Start Date: 4/8/2022
Property History
- Current Listing: $24,500,000
Interior
- Number of Rooms: 8
- Full Baths: 8
- Half Baths: 2
- Interior Features: Built-in FeaturesBuilt-in Wine CoolerCable TV AvailableCentral VacuumChandelierDecorative LightingDouble VanityEat-in KitchenElevatorFlat Screen WiringGranite CountersHigh Speed Internet AvailableKitchen IslandMultiple StaircasesNatural WoodworkPanelingSmart Home SystemSound System WiringVaulted Ceiling(s)Walk-In Closet(s)Wet BarWired for Data
- Appliances: Call Listing AgentGenerator
- Flooring: CarpetGraniteHardwoodStoneTile
Parking
Location
- County: Dallas
- Directions: From Inwood Rd. south of Northwest Hwy, turn east on Surrey Circle to 5411. Gate will be open. Park in front.
Community
- Home Owners Association: Voluntary
School Information
- School District: Dallas ISD
- Elementary School: Polk
- Middle School: Medrano
- High School: Jefferson
Heating & Cooling
- Heating/Cooling: CentralFireplace(s)Natural GasZoned
Utilities
Lot Features
- Lot Size (Acres): 3.25
- Lot Size (Sqft.): 141,570
- Lot Description: AcreageCorner LotCul-De-SacLandscapedLrg. Backyard GrassMany TreesSprinkler SystemSubdivisionTank/ Pond
- Fencing (Description): FencedFullGateMetalOther
Financial Considerations
- Price per Sqft.: $1,539
- Price per Acre: $7,538,462
- For Sale/Rent/Lease: For Sale
Disclosures & Reports
- Legal Description: NORTHWEST HILLS BLK B/5665 LOTS 10 & 11 ACS 2
- Disclosures/Reports: Aerial Photo,Survey Available
- APN: 00000425060000000
- Block: B5665,C5666
Categorized In
- Price: Over $1.5 MillionOver $10 Million
- Style: Contemporary/Modern
- Neighborhood: Northwest Hills
Contact Realtor Douglas Newby for Insights on Property for Sale
Douglas Newby represents clients with Dallas estate homes, architect designed homes and modern homes.
Listing provided courtesy of North Texas Real Estate Information Systems (NTREIS)
We do not independently verify the currency, completeness, accuracy or authenticity of the data contained herein. The data may be subject to transcription and transmission errors. Accordingly, the data is provided on an ‘as is, as available’ basis only.


