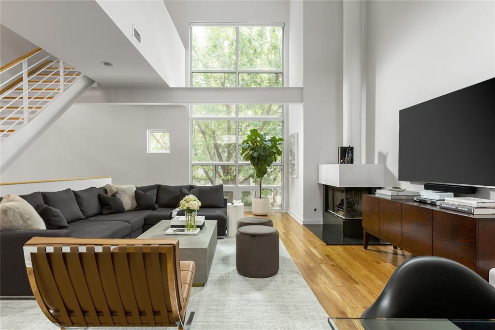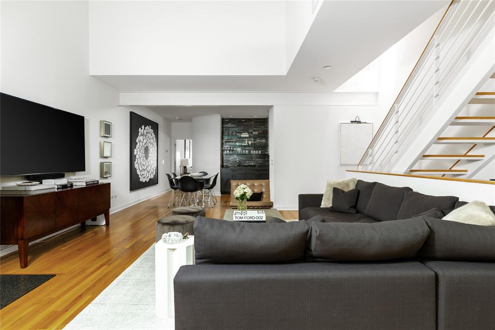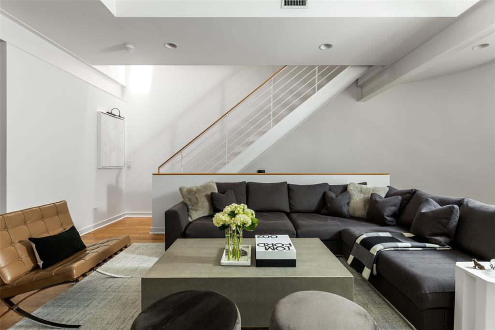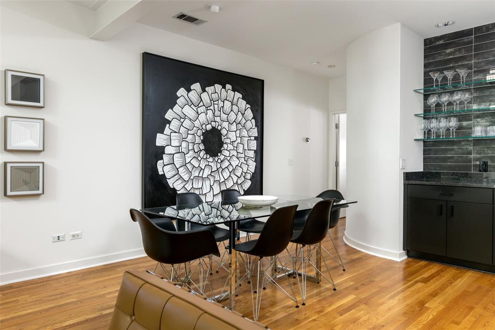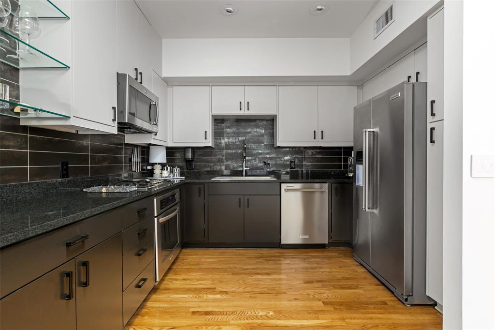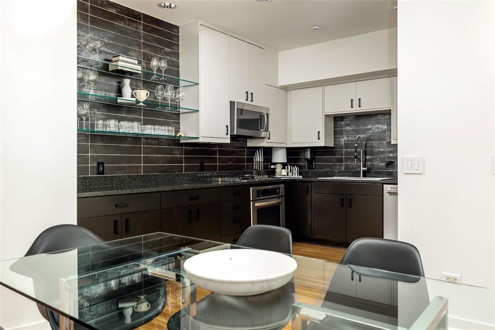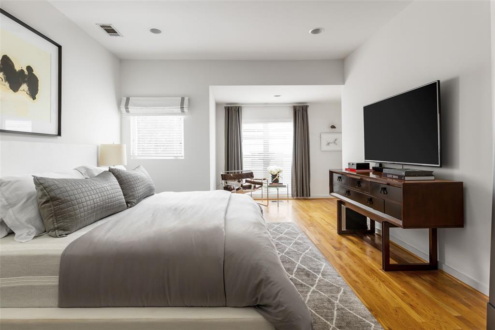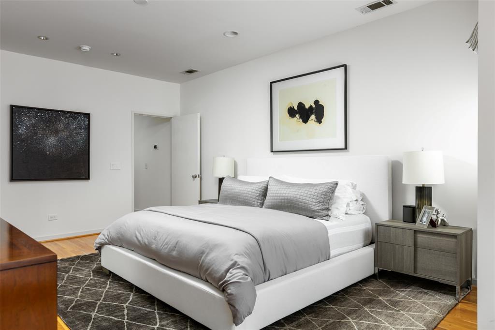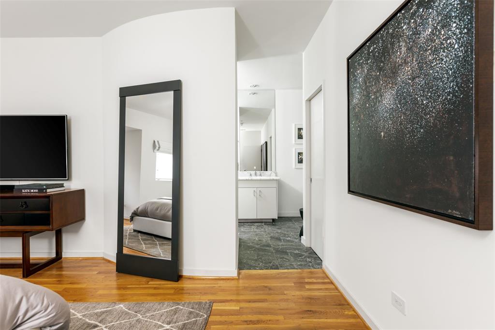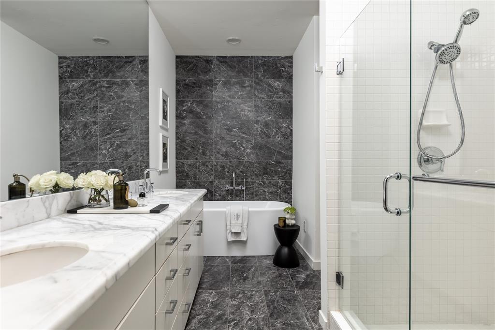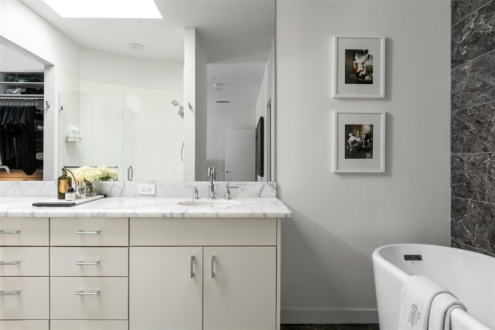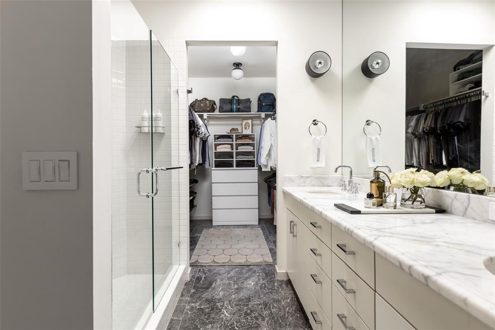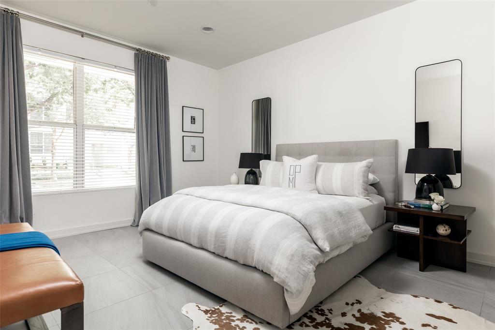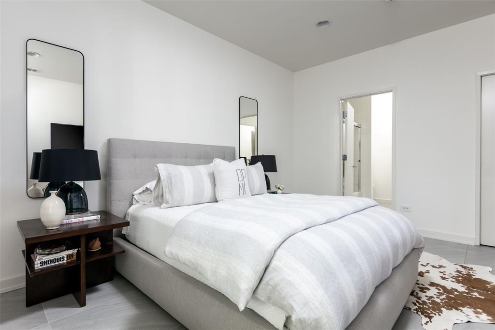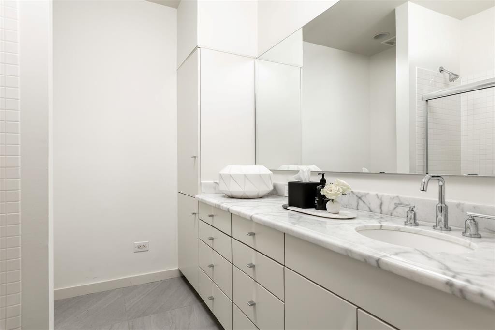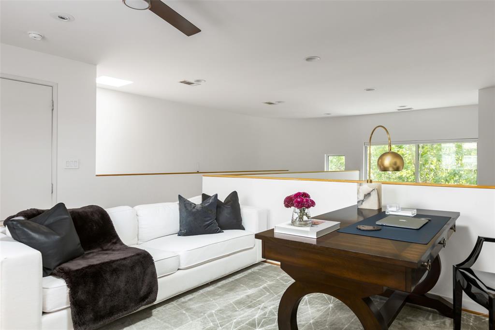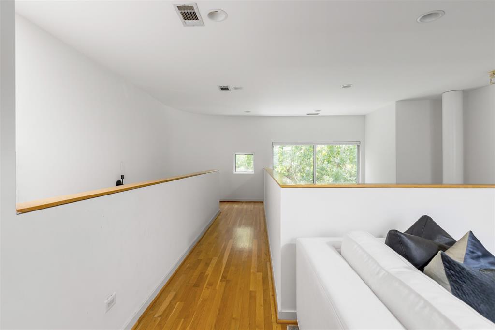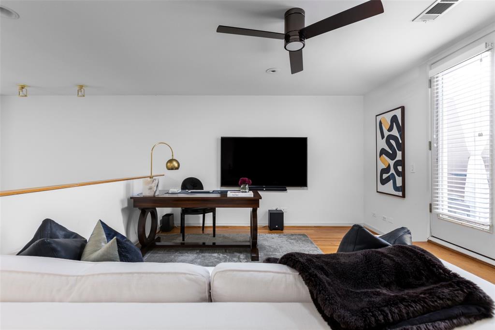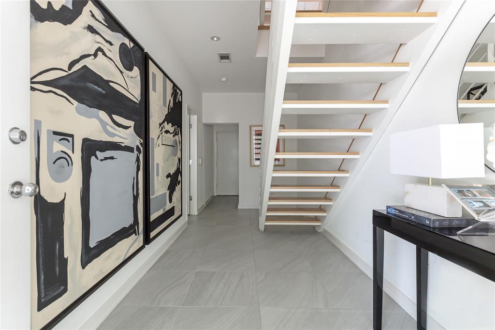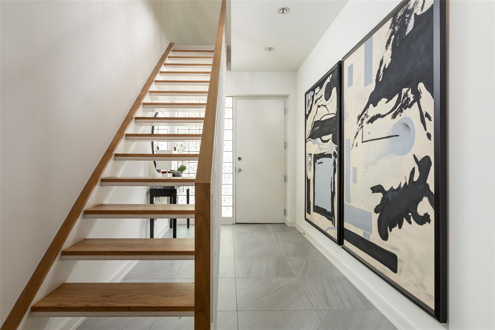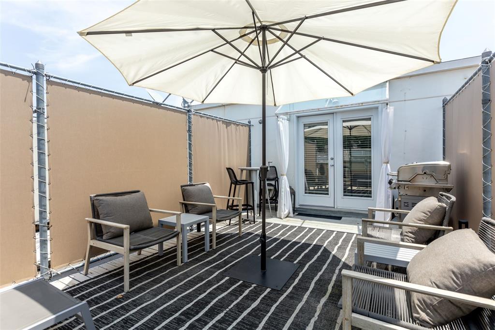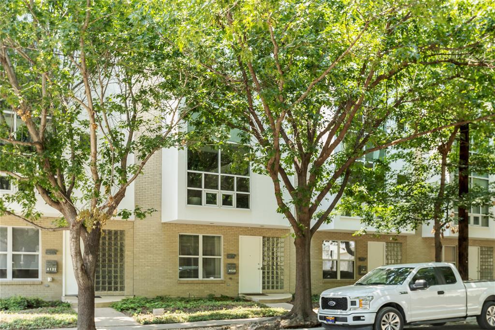4123 Travis Street, Dallas, Texas
$795,000 (Last Listing Price)Architect Ron Wommack
LOADING ..
Introducing a rare opportunity to own a home designed by award-winning architect, Ron Wommack. This stunning townhome, freshly updated and nestled on a picturesque tree-lined block, offers a prime location steps from scenic Katy Trail and local hotspots, such as Beverly's Bistro and Clifton Club. The interior blends contemporary aesthetics with functionality, providing a stylish and comfortable urban retreat. Sleek architectural lines and an abundance of natural light flow throughout. Privacy and space are paramount, as the primary suite and guest suite both offer generous proportions and a well-thought-out layout. From the third floor loft, French doors open to your own private rooftop terrace perfect for your morning meditation or outdoor entertaining. Experience true urban living in this modern townhome, where convenience, style, and the vibrant city ambiance converge effortlessly!
School District: Dallas ISD
Dallas MLS #: 20360508
Representing the Seller: Listing Agent Daylon Pereira; Listing Office: Briggs Freeman Sotheby's Int'l
For further information on this home and the Dallas real estate market, contact real estate broker Douglas Newby. 214.522.1000
Property Overview
- Listing Price: $795,000
- MLS ID: 20360508
- Status: Sold
- Days on Market: 401
- Updated: 7/28/2023
- Previous Status: For Sale
- MLS Start Date: 6/22/2023
Property History
- Current Listing: $795,000
Interior
- Number of Rooms: 2
- Full Baths: 2
- Half Baths: 1
- Interior Features: Cable TV AvailableDecorative LightingDry BarGranite CountersHigh Speed Internet AvailableLoftMultiple StaircasesOpen FloorplanWalk-In Closet(s)
- Flooring: HardwoodSlateTile
Parking
- Parking Features: Garage Single Door
Location
- County: Dallas
- Directions: From Fitzhugh, drive south on Travis St. Located on the west side of Travis. Street parking available.
Community
- Home Owners Association: Mandatory
School Information
- School District: Dallas ISD
- Elementary School: Milam
- Middle School: Rusk
- High School: North Dallas
Utilities
- Utility Description: Cable AvailableCity SewerCity WaterIndividual Gas MeterIndividual Water Meter
Lot Features
- Lot Size (Acres): 0.04
- Lot Size (Sqft.): 1,698.84
- Lot Description: Sprinkler System
Financial Considerations
- Price per Sqft.: $392
- Price per Acre: $20,384,615
- For Sale/Rent/Lease: For Sale
Disclosures & Reports
- Legal Description: PARKWOOD TOWNHOMES BLK C/1521 LT 11
- Restrictions: Building
- APN: 001521000C0110000
- Block: C1521
Categorized In
- Price: Under $1.5 Million
- Style: Contemporary/Modern
- Neighborhood: Knox to Blackburn
Contact Realtor Douglas Newby for Insights on Property for Sale
Douglas Newby represents clients with Dallas estate homes, architect designed homes and modern homes.
Listing provided courtesy of North Texas Real Estate Information Systems (NTREIS)
We do not independently verify the currency, completeness, accuracy or authenticity of the data contained herein. The data may be subject to transcription and transmission errors. Accordingly, the data is provided on an ‘as is, as available’ basis only.


