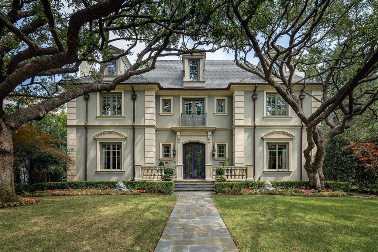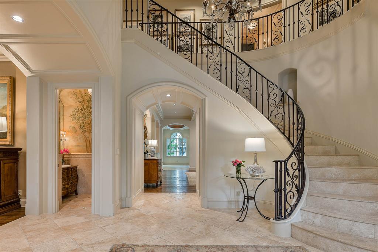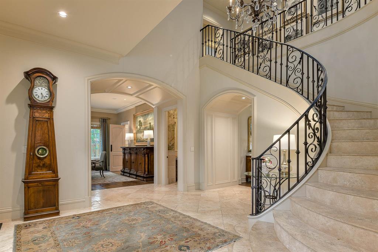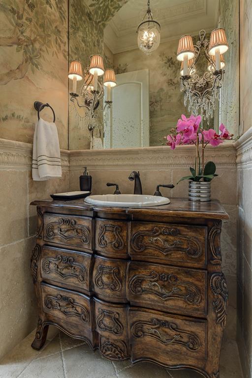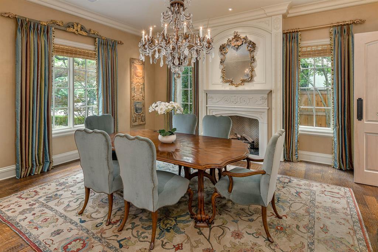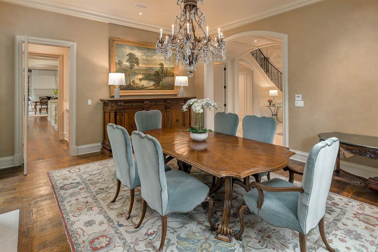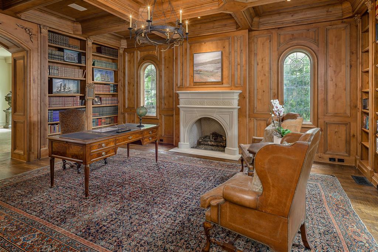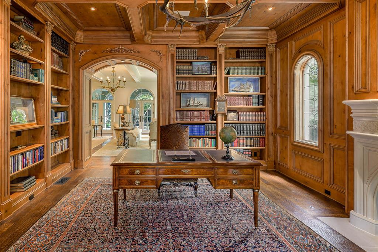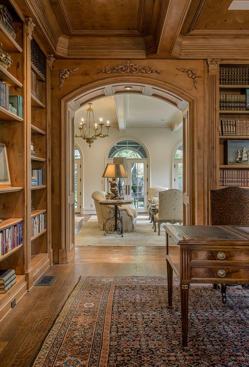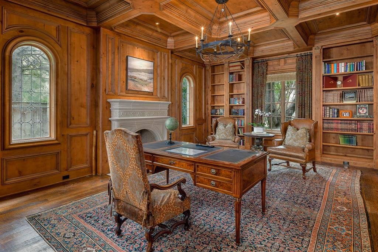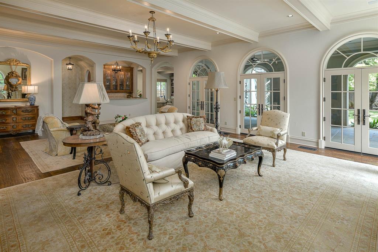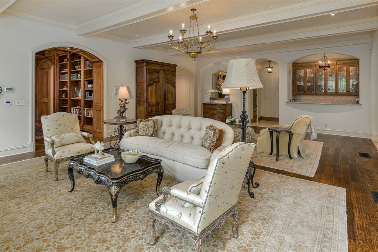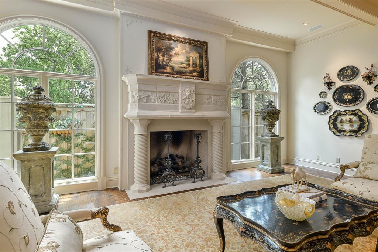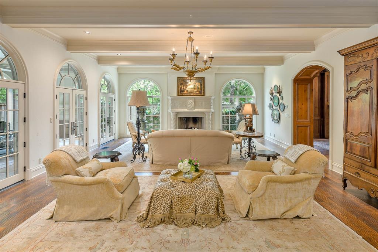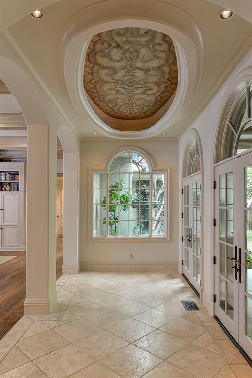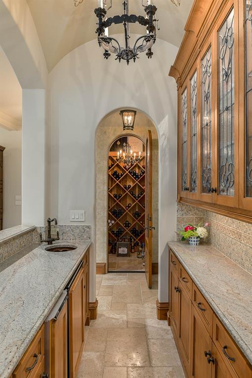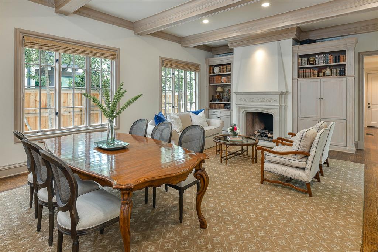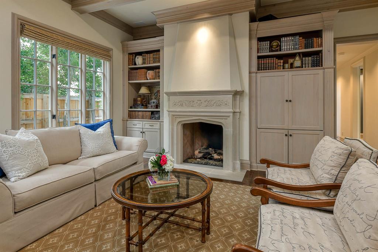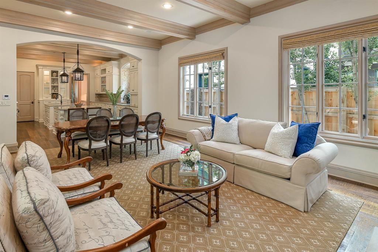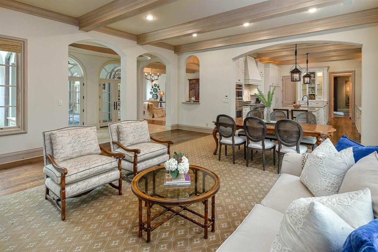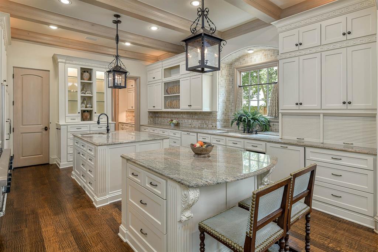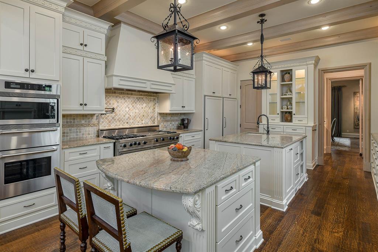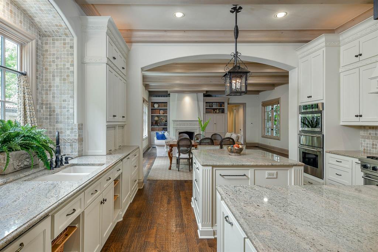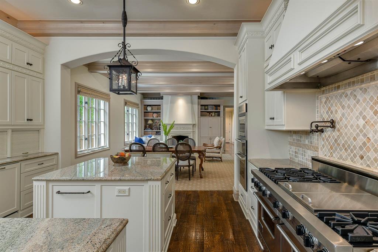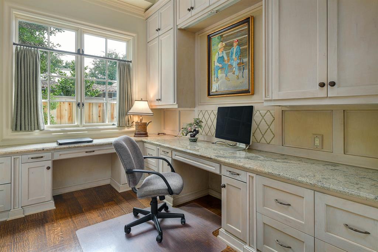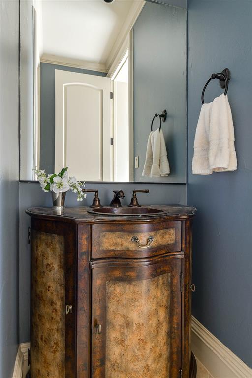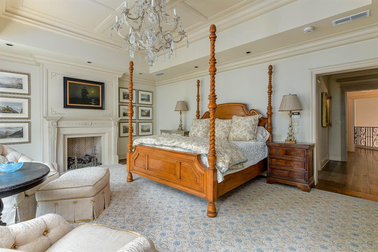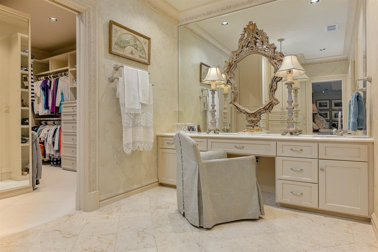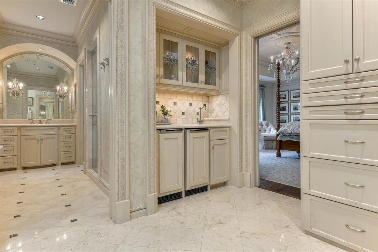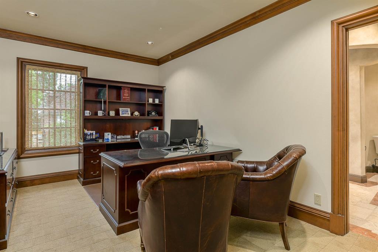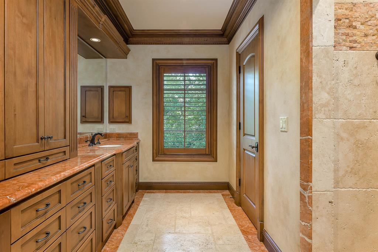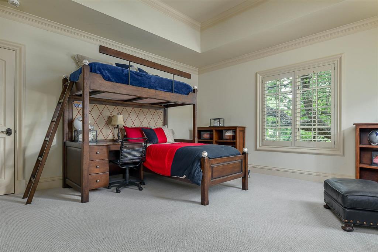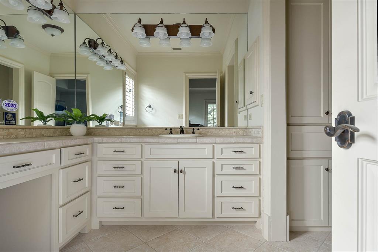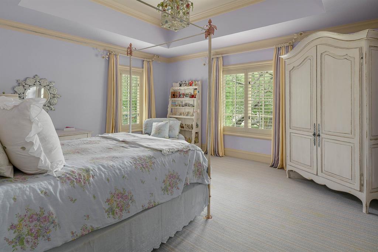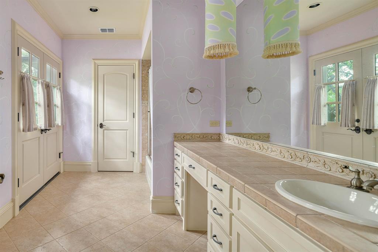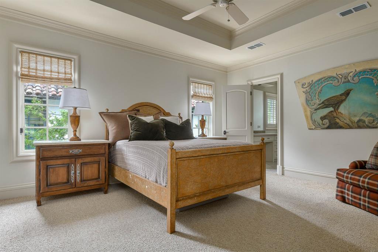3832 Normandy Avenue, Highland Park, Texas
$5,499,000Architect Richard Drummond Davis
LOADING ..
Elegant home in Highland Park. Walking to Highland Park Village and Dallas Country Club. Stunning classic home is full of beautiful finishes and fine craftsmanship. Built by Jim Shaw in 2003 and designed by Richard Drummond Davis. Magazine worthy with interiors by local designers. Exquisite formals with high ceilings and incredible backyard and logia. Fabulous chef kitchen with 3 dishwashers and butler's pantry. Open floor plan with the family room looking out to the beautiful backyard. You will never want to leave! Fabulous primary suite has his and her baths, coffee bar, sitting area, and adjoining personal study. Amazing storage throughout this gorgeous home in the BEST location in Highland Park!
School District: Highland Park ISD
Dallas MLS #: 20326283
Representing the Seller: Listing Agent Shirley Cohn; Listing Office: Allie Beth Allman & Assoc.
Representing the Buyer: Contact realtor Douglas Newby of Douglas Newby & Associates if you would like to see this property. 214.522.1000
Property Overview
- Listing Price: $5,499,000
- MLS ID: 20326283
- Status: Cancelled
- Days on Market: 441
- Updated: 5/30/2023
- Previous Status: For Sale
- MLS Start Date: 5/13/2023
Property History
- Current Listing: $5,499,000
Interior
- Number of Rooms: 6
- Full Baths: 7
- Half Baths: 2
- Interior Features: Built-in FeaturesBuilt-in Wine CoolerCable TV AvailableChandelierDecorative LightingEat-in KitchenGranite CountersKitchen IslandMultiple StaircasesNatural WoodworkPanelingPantrySound System WiringWalk-In Closet(s)Wet Bar
- Flooring: HardwoodMarbleTileWood
Parking
Location
- County: Dallas
- Directions: North on Preston, go East on Mockingbird, pass Dallas Country Club and turn left on Fairfield. Turn right on Normandy and it's the third house on the left.
Community
- Home Owners Association: None
School Information
- School District: Highland Park ISD
- Elementary School: Armstrong
- Middle School: Highland Park
- High School: Highland Park
Heating & Cooling
- Heating/Cooling: CentralFireplace(s)Zoned
Utilities
Lot Features
- Lot Size (Acres): 0.31
- Lot Size (Sqft.): 13,503.6
Financial Considerations
- Price per Sqft.: $618
- Price per Acre: $17,738,710
- For Sale/Rent/Lease: For Sale
Disclosures & Reports
- Legal Description: MOUNT VERNON 3 BLK 11 LOT 21 & E 1/2 LT 22 VO
- APN: 60136500110210000
- Block: 11
Categorized In
- Price: Over $1.5 Million$3 Million to $7 Million
- Style: Traditional
- Neighborhood: Mount Vernon
Contact Realtor Douglas Newby for Insights on Property for Sale
Douglas Newby represents clients with Dallas estate homes, architect designed homes and modern homes.
Listing provided courtesy of North Texas Real Estate Information Systems (NTREIS)
We do not independently verify the currency, completeness, accuracy or authenticity of the data contained herein. The data may be subject to transcription and transmission errors. Accordingly, the data is provided on an ‘as is, as available’ basis only.


