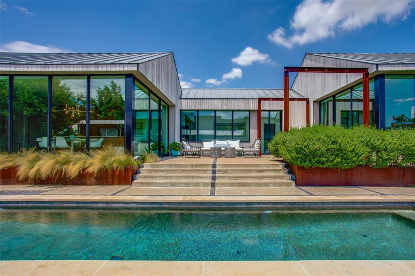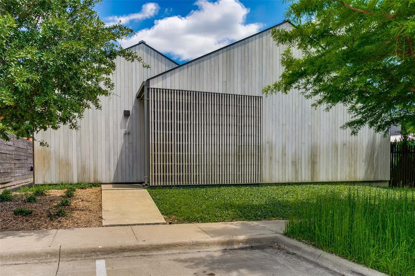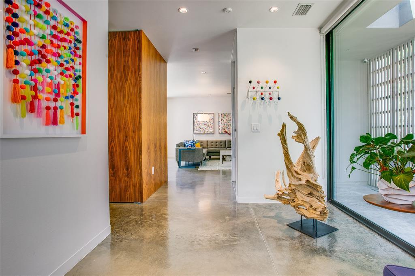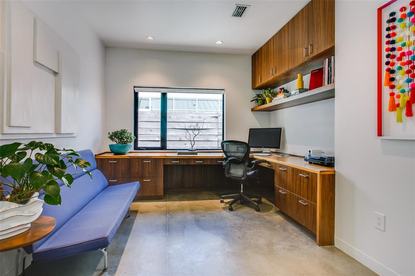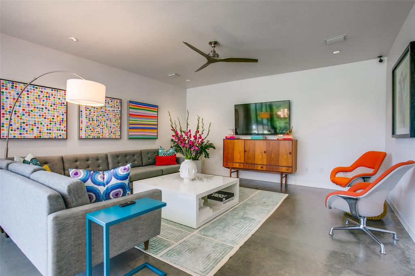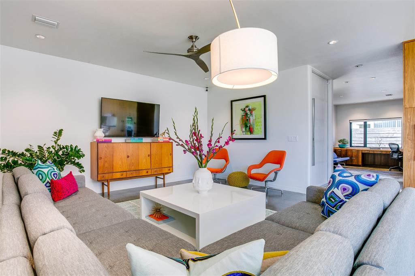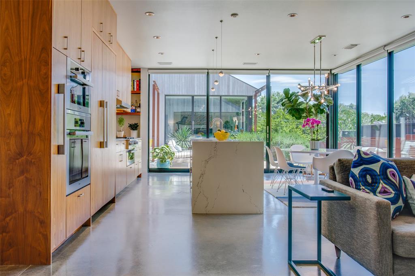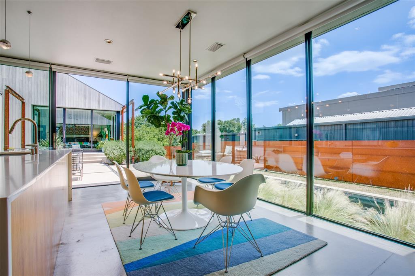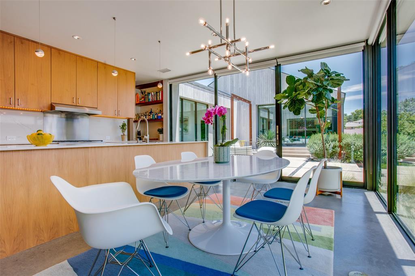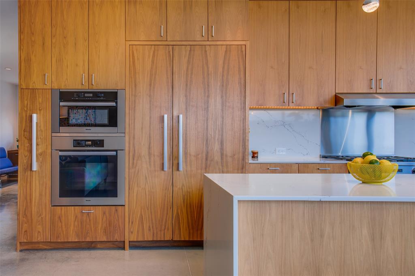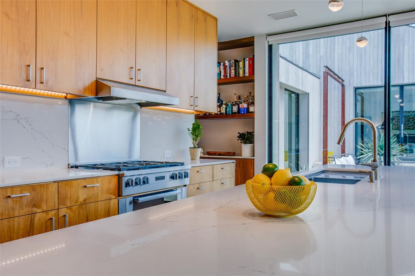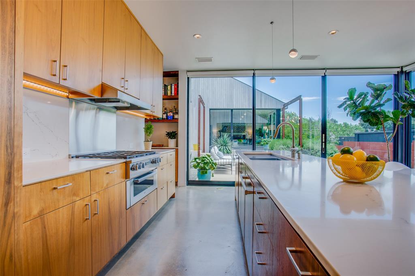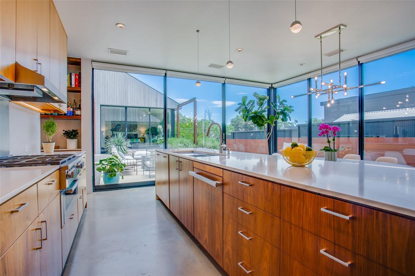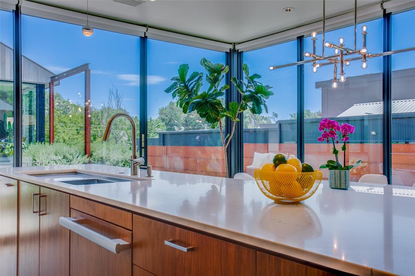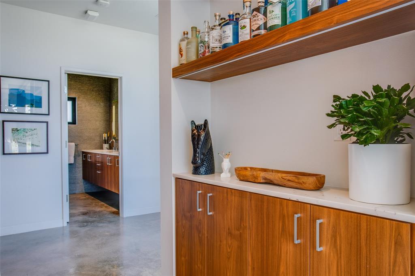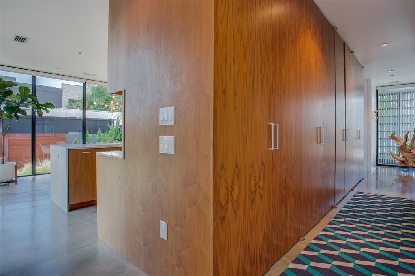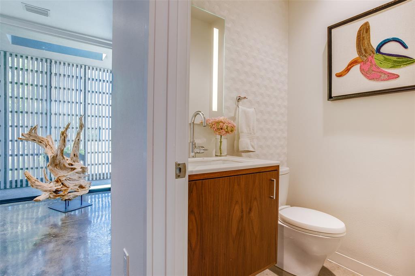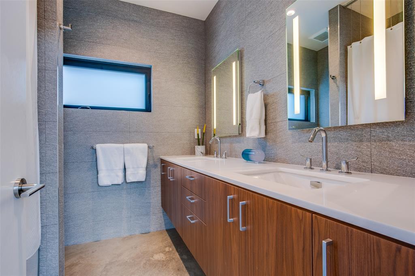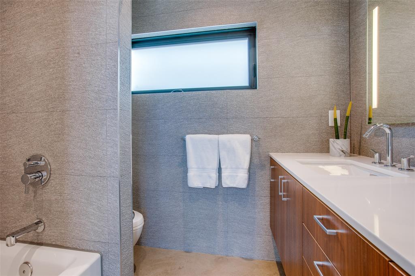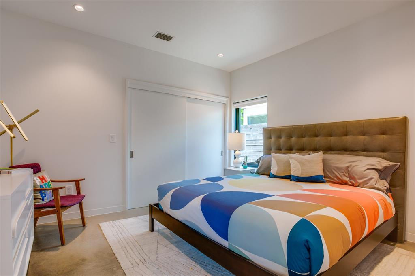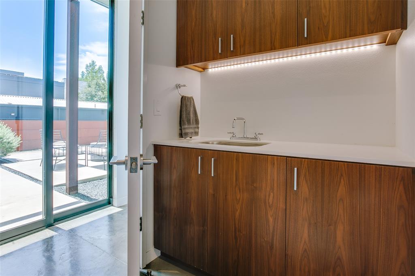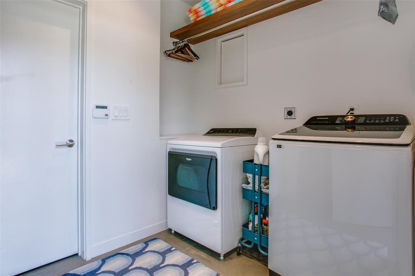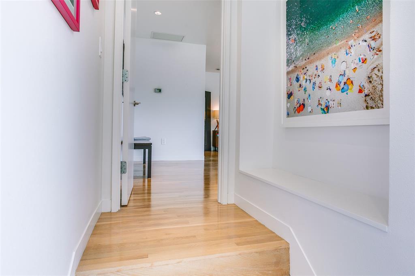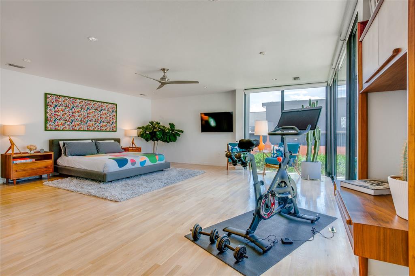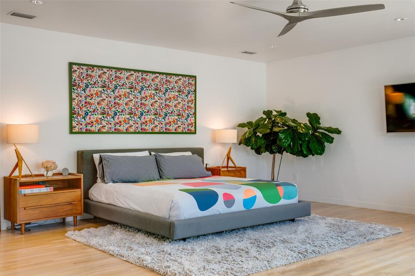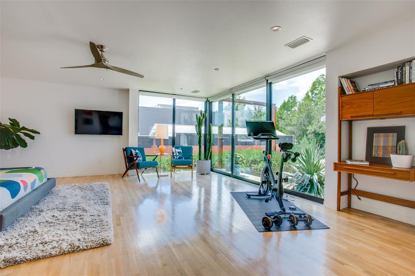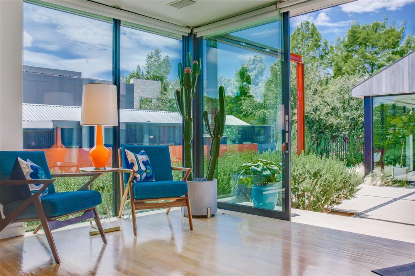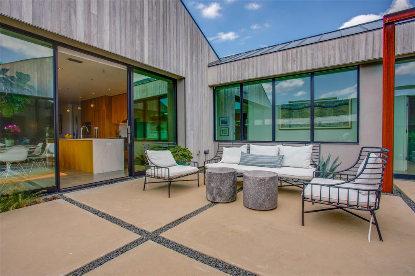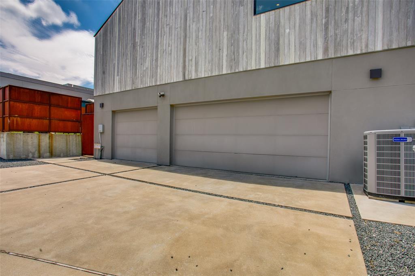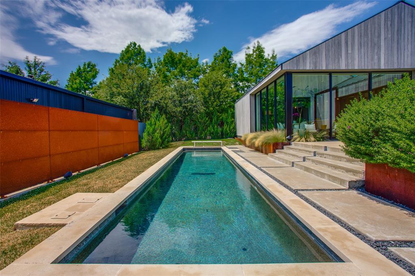34 Vanguard Way, Dallas, Texas
$1,250,000 (Last Listing Price)Architect Jesse Rodriguez
LOADING ..
One of Urban Reserve's finest, 34 Vanguard Way. Architect Jesse Rodriguez did a remarkable job bringing the outdoors in with this special 3 bedroom, 2.5 bath, 3 car modern masterpiece... Attention to detail with beautiful sight lines, extensive structural engineering & stunning modernist design. Highlights include a standing seam metal roof, Accoya wood siding, spray foam insulation, 20 SEER HVAC, tankless water heaters, Western Windows & Lutron Smart lighting, highest level build quality & remarkable energy efficiency. Inside you will find custom American Walnut millwork, Miele appliances, Porcelanosa tile & luxury finishes throughout. Split bedrooms with serene primary retreat to the rear of the home. Garage lovers dream with below grade 3 car oversized garage. Enjoy the outdoors with your private yard including lush lawn, concrete patio & a 40-ft lap pool. A modern showplace that must be seen to appreciate.
School District: Richardson ISD
Dallas MLS #: 20332314
Representing the Seller: Listing Agent John Weber; Listing Office: Compass RE Texas, LLC.
For further information on this home and the Dallas real estate market, contact real estate broker Douglas Newby. 214.522.1000
Property Overview
- Listing Price: $1,250,000
- MLS ID: 20332314
- Status: Sold
- Days on Market: 415
- Updated: 8/12/2023
- Previous Status: For Sale
- MLS Start Date: 6/8/2023
Property History
- Current Listing: $1,250,000
Interior
- Number of Rooms: 3
- Full Baths: 2
- Half Baths: 1
- Interior Features: Cable TV AvailableDecorative LightingEat-in KitchenFlat Screen WiringHigh Speed Internet AvailableKitchen IslandOpen FloorplanSmart Home System
- Flooring: Ceramic TileConcreteWood
Parking
- Parking Features: BasementGarageGarage Door OpenerOversized
Location
- County: Dallas
- Directions: From 75 Central Expressway, go east on Forest Lane, right on Stults then right onto Vanguard Way. House will be on the left.
Community
- Home Owners Association: Mandatory
School Information
- School District: Richardson ISD
- Elementary School: Stults Road
- High School: Lake Highlands
Heating & Cooling
- Heating/Cooling: CentralNatural Gas
Utilities
- Utility Description: AlleyCity SewerCity WaterCommunity MailboxConcreteCurbsIndividual Gas MeterSidewalk
Lot Features
- Lot Size (Acres): 0.21
- Lot Size (Sqft.): 9,321.84
- Lot Dimensions: 67x148
- Lot Description: Interior LotLandscapedLrg. Backyard Grass
- Fencing (Description): MetalWood
Financial Considerations
- Price per Sqft.: $473
- Price per Acre: $5,841,121
- For Sale/Rent/Lease: For Sale
Disclosures & Reports
- Legal Description: URBAN RESERVE BLK 10/7509 LT 43
- APN: 00750900100430000
- Block: 10750
Categorized In
- Price: Under $1.5 Million$1 Million to $2 Million
- Style: Contemporary/Modern
- Neighborhood: Urban Reserve
Contact Realtor Douglas Newby for Insights on Property for Sale
Douglas Newby represents clients with Dallas estate homes, architect designed homes and modern homes.
Listing provided courtesy of North Texas Real Estate Information Systems (NTREIS)
We do not independently verify the currency, completeness, accuracy or authenticity of the data contained herein. The data may be subject to transcription and transmission errors. Accordingly, the data is provided on an ‘as is, as available’ basis only.


