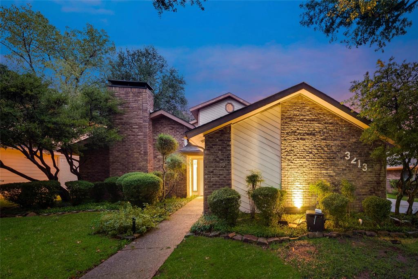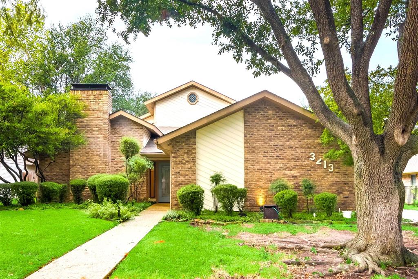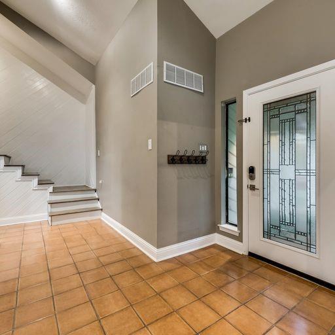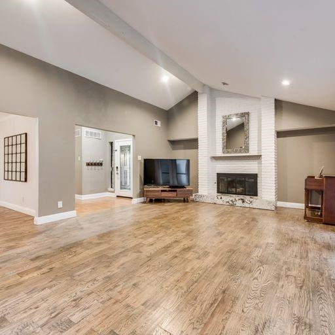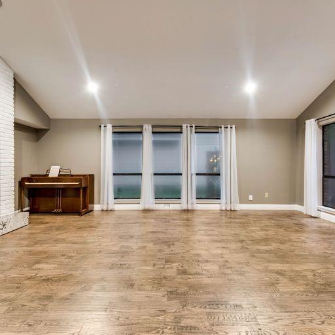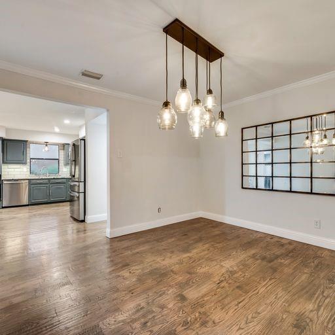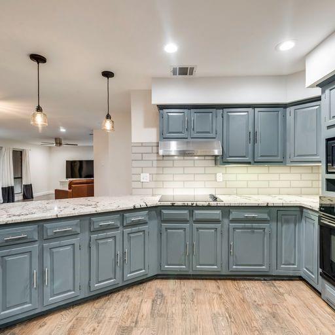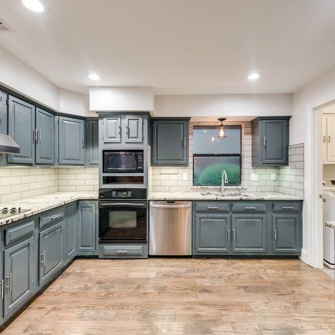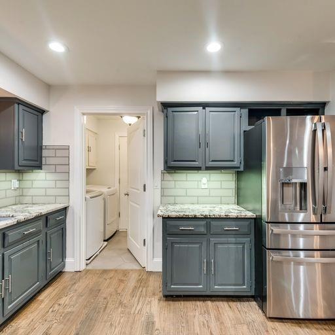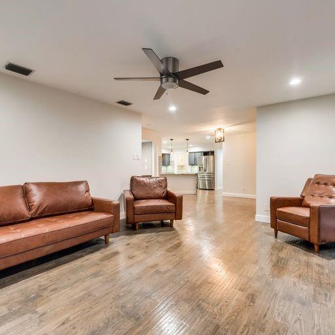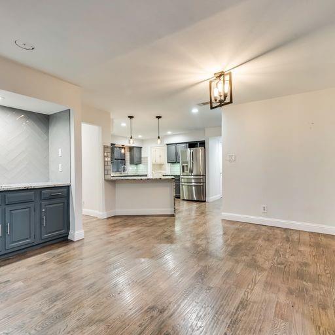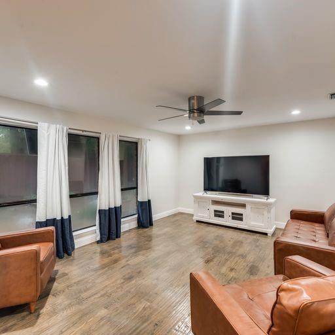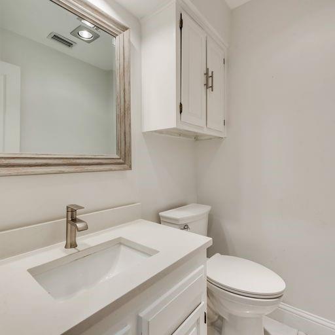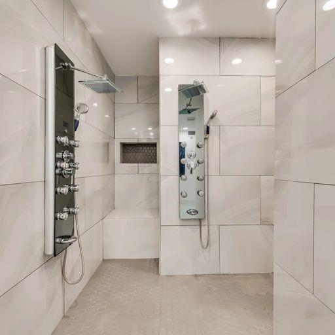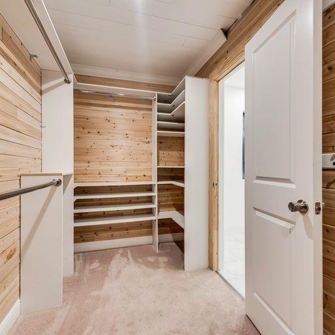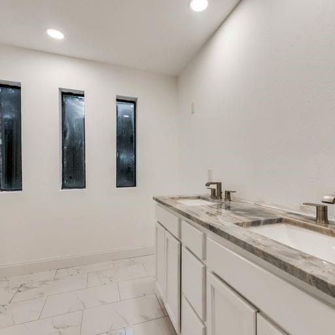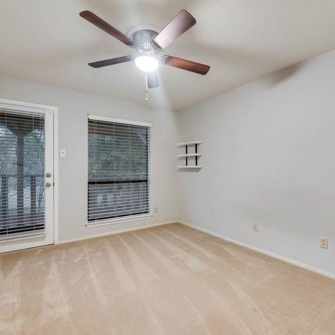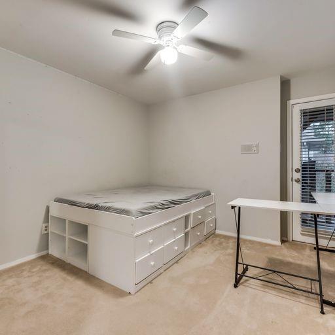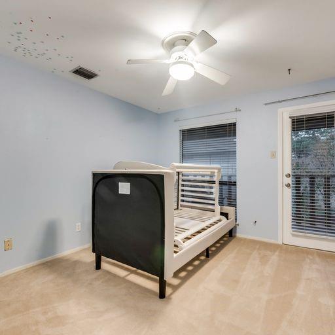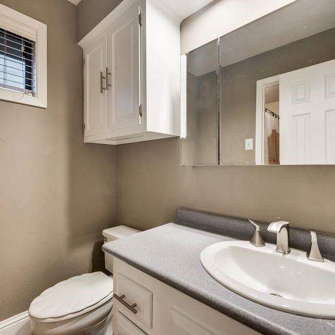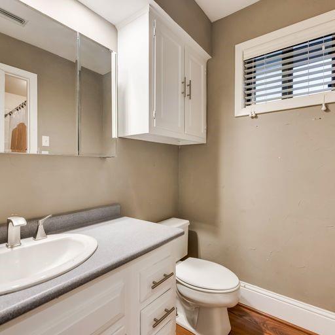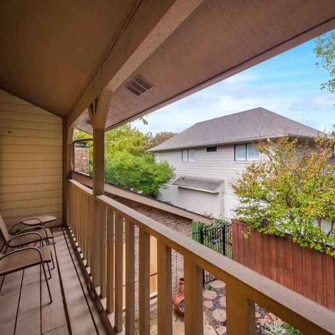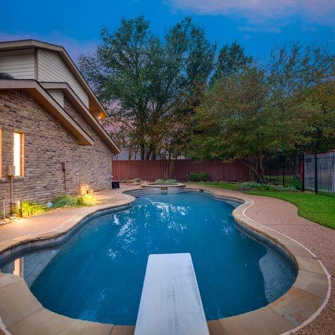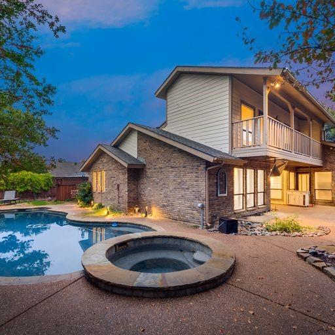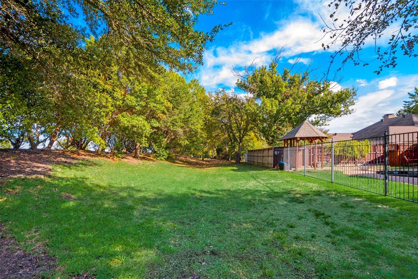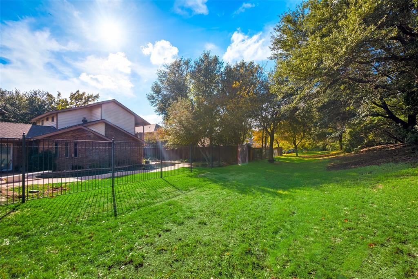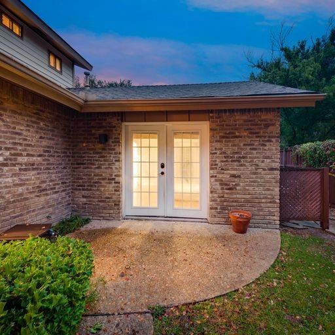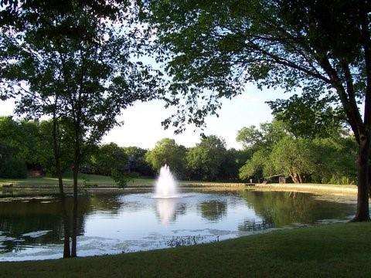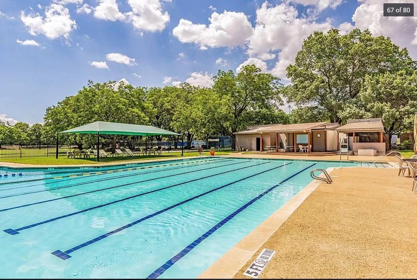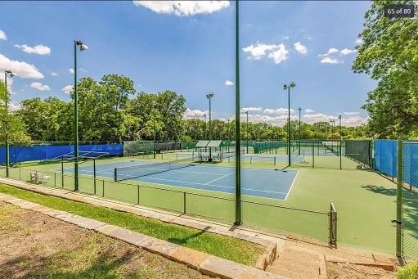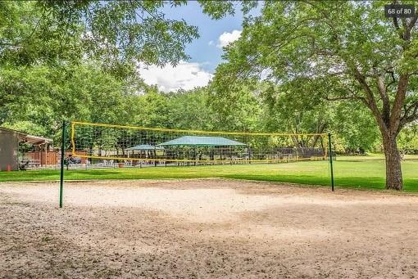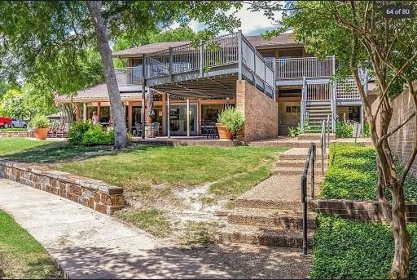3213 Cross Timbers Lane, Garland, Texas
$567,000 (Last Listing Price)Architect The Ray Nasher Company
LOADING ..
Stunning gem, nestled within the highly sought-after community of SPRINGPARK. With an oversized entry, you'll be captivated by the double living room. Granite fireplace, open flow dining room, vaulted ceilings, and upgraded lighting. Second living space boasts a granite wet bar, effortlessly merging style and function. Fully equipped kitchen, breakfast bar with beautiful granite waterfall c-tops. First level showcases a primary bedroom, with front private access and back access to the pool. En-suite spa-like oversized double rainwater, and cedar walk-in closet. Second level offers three separate bedrooms, each featuring access to a walk out veranda. Refreshing 10 ft pool and hot tub, backing up to the greenbelt for added privacy. SPRINGPARK is a lush community designed by The Ray Nasher Company. Amenities, 17-acre lake, community pool, tennis courts, pickleball, trails, clubhouse, fitness room. Close to Windmill Stables, bordered by 60-acre Crowley Park and Sherrill Golf course. RISD!
School District: Richardson ISD
Dallas MLS #: 20203267
Representing the Seller: Listing Agent Norma Walker; Listing Office: JPAR Dallas
For further information on this home and the Garland real estate market, contact real estate broker Douglas Newby. 214.522.1000
Property Overview
- Listing Price: $567,000
- MLS ID: 20203267
- Status: Sold
- Days on Market: 627
- Updated: 2/15/2024
- Previous Status: For Sale
- MLS Start Date: 11/8/2022
Property History
- Current Listing: $567,000
- Original Listing: $587,000
Interior
- Number of Rooms: 4
- Full Baths: 2
- Half Baths: 1
- Interior Features: Built-in FeaturesCable TV AvailableCedar Closet(s)ChandelierDecorative LightingDouble VanityEat-in KitchenFlat Screen WiringGranite CountersHigh Speed Internet AvailableNatural WoodworkPanelingPantryVaulted Ceiling(s)Walk-In Closet(s)Wet Bar
- Flooring: CarpetCeramic TileWood
Parking
- Parking Features: Garage Double DoorGarageGarage Door OpenerGarage Faces Side
Location
- County: Dallas
- Directions: GOOGLE MAPS
Community
- Home Owners Association: Mandatory
School Information
- School District: Richardson ISD
- Elementary School: Big Springs
- High School: Berkner
Heating & Cooling
- Heating/Cooling: CentralFireplace(s)
Utilities
Lot Features
- Lot Size (Acres): 0.24
- Lot Size (Sqft.): 10,280.16
- Lot Description: Adjacent to GreenbeltGreenbeltLandscapedMany TreesSprinkler System
- Fencing (Description): GateWoodWrought Iron
Financial Considerations
- Price per Sqft.: $213
- Price per Acre: $2,402,542
- For Sale/Rent/Lease: For Sale
Disclosures & Reports
- Legal Description: SPRINGPARK CENTRAL 4 BLK 2 LOT 9
- Restrictions: Unknown Encumbrance(s),Other
- APN: 26579750020090000
- Block: 2
Categorized In
- Price: Under $1.5 Million
- Style: Traditional
- Neighborhood: Garland, Texas
Contact Realtor Douglas Newby for Insights on Property for Sale
Douglas Newby represents clients with Dallas estate homes, architect designed homes and modern homes.
Listing provided courtesy of North Texas Real Estate Information Systems (NTREIS)
We do not independently verify the currency, completeness, accuracy or authenticity of the data contained herein. The data may be subject to transcription and transmission errors. Accordingly, the data is provided on an ‘as is, as available’ basis only.


