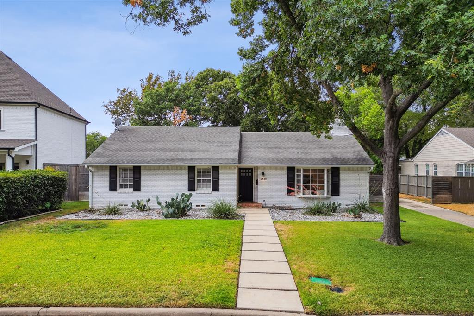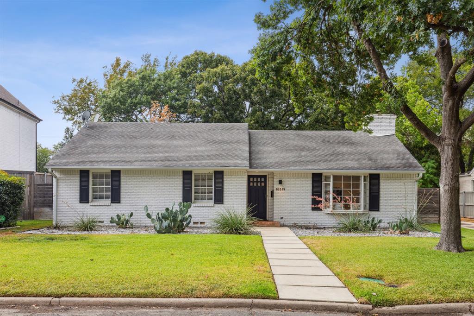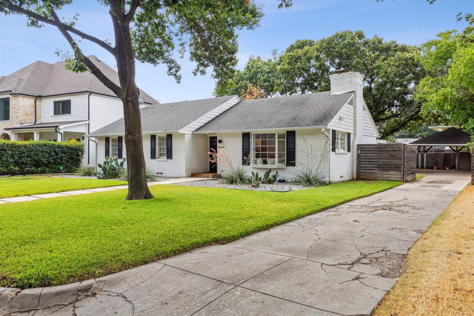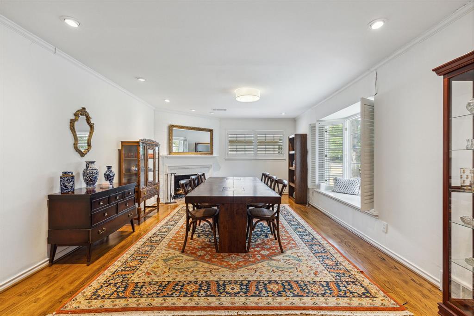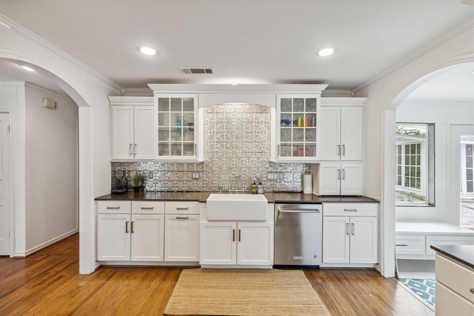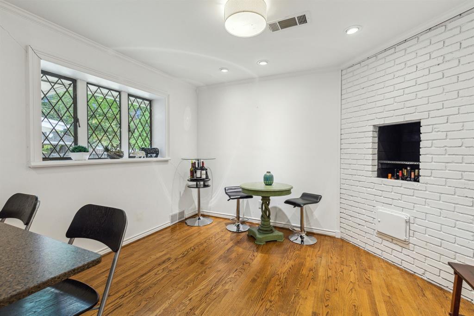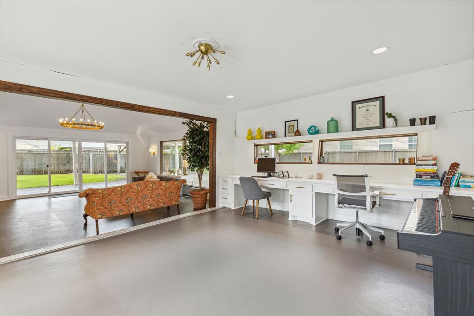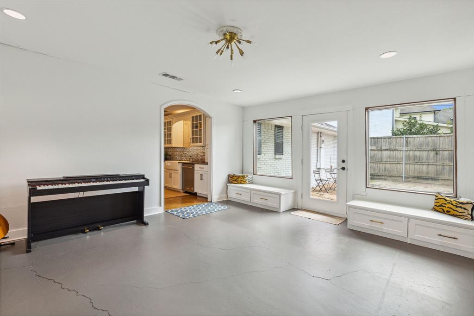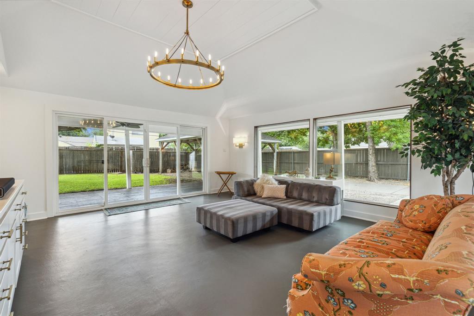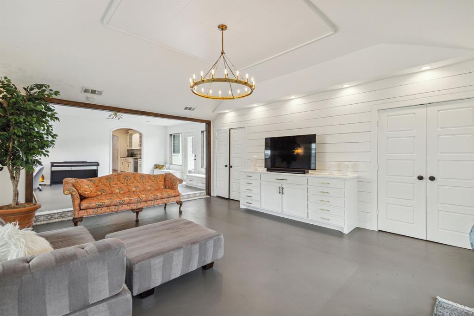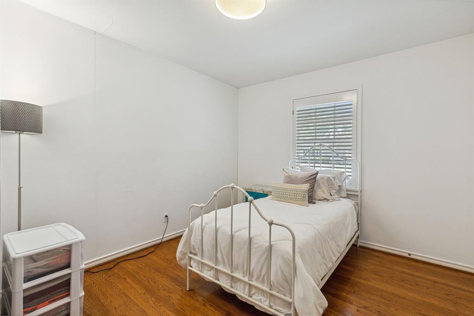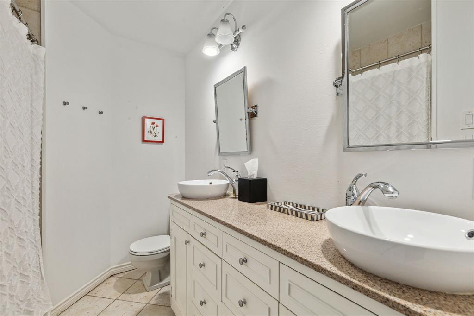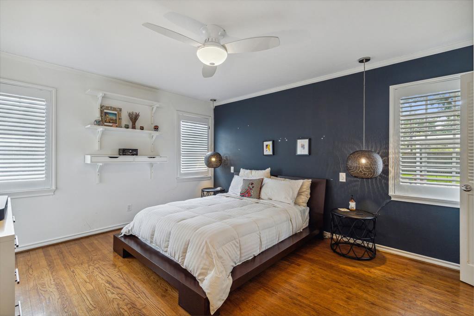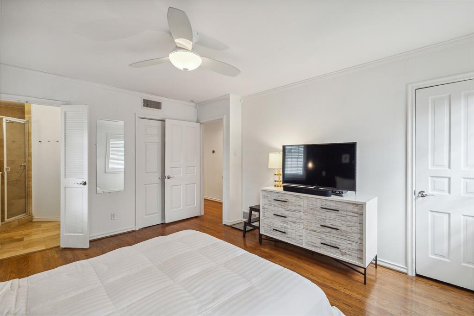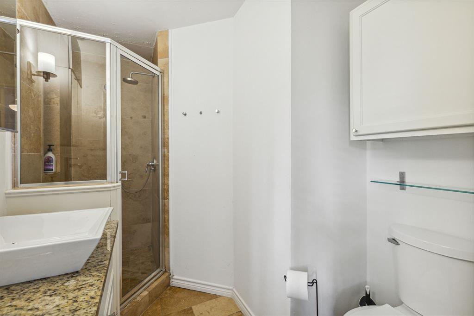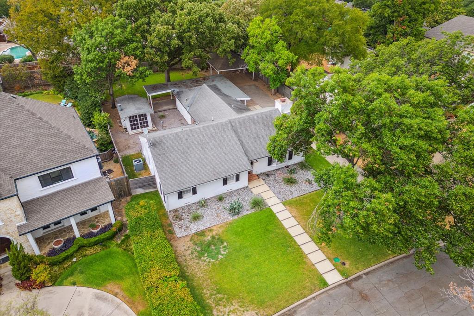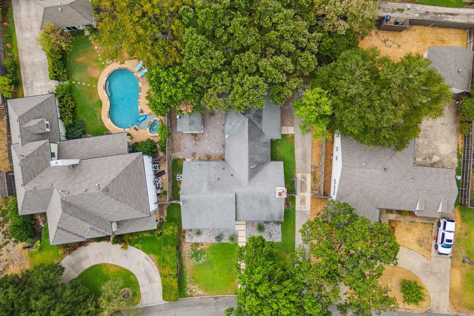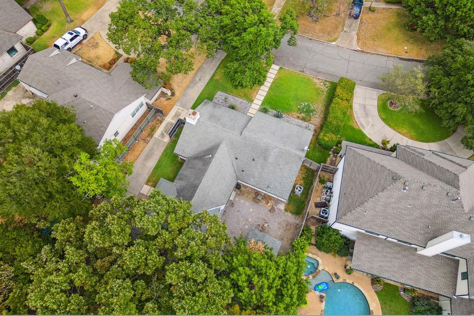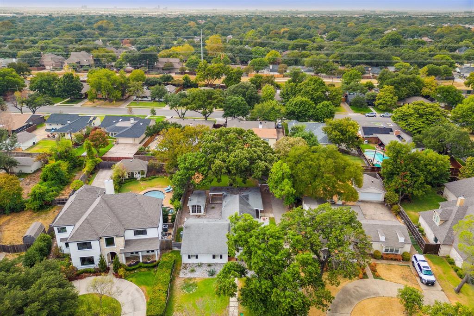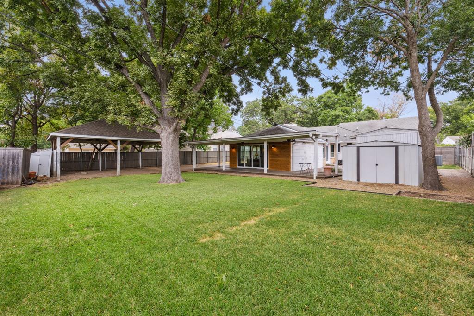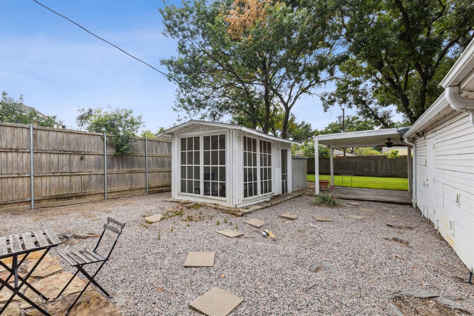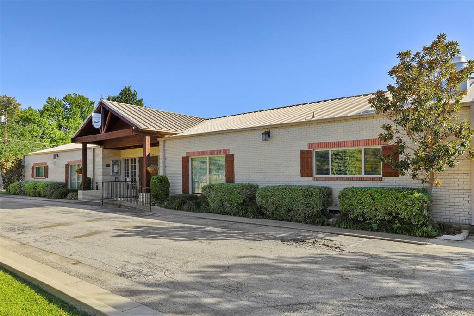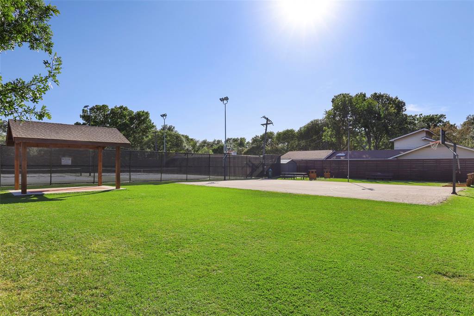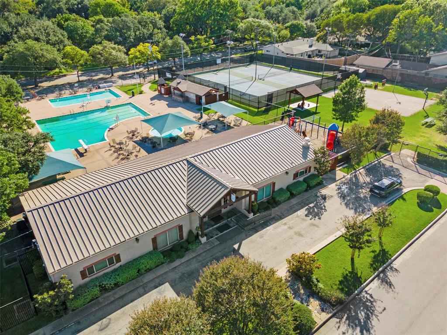10519 Castlegate Drive, Dallas, Texas
$525,000 (Last Listing Price)Buchannan Architecture
LOADING ..
Offer deadline is 9-17 at 3PM. Excellent location & PREMIUM building site in Sparkman Club Estates! The current owners had plans designed by Buchannan Architecture to build their dream home on this beautiful lot. However, they are relocating to the West Coast & have elected to sell. The existing home is loaded with character & charm but the structure has major foundation issues and may not qualify for conventional financing. This lovely property is nestled on a quiet interior street surrounded by mature Oak trees and located a short walk to the Northaven Trail & Sparkman Clubhouse. Bring your design ideas and build your dream home in one of the BEST neighborhoods in Dallas where recent new construction has sold for $1.7M+. Buyers eligible to join Sparkman Club with swim tennis and year round activities. Clubhouse located at 3366 Duchess Trail. Property is being sold AS-IS. All information deemed reliable but Buyer or Buyer's broker to verify all information & measurements.
School District: Dallas ISD
Dallas MLS #: 20430880
Representing the Seller: Listing Agent Jenny Gamble; Listing Office: Russell Trenary, Realtors
For further information on this home and the Dallas real estate market, contact real estate broker Douglas Newby. 214.522.1000
Property Overview
- Listing Price: $525,000
- MLS ID: 20430880
- Status: Sold
- Days on Market: 301
- Updated: 9/29/2023
- Previous Status: For Sale
- MLS Start Date: 9/29/2023
Property History
- Current Listing: $525,000
Interior
- Number of Rooms: 3
- Full Baths: 2
- Half Baths: 0
- Interior Features: Eat-in KitchenHigh Speed Internet Available
- Flooring: Ceramic TileConcreteHardwood
Parking
- Parking Features: CoveredDetached CarportDriveway
Location
- County: Dallas
- Directions: From Royal and Marsh, South on Marsh. Right (West) on Norcross. Right (North) on Castlegate to 10519. Sign in Yard.
Community
- Home Owners Association: Voluntary
School Information
- School District: Dallas ISD
- Elementary School: Degolyer
- Middle School: Marsh
- High School: White
Heating & Cooling
- Heating/Cooling: CentralNatural Gas
Utilities
Lot Features
- Lot Size (Acres): 0.27
- Lot Size (Sqft.): 11,804.76
- Lot Dimensions: 75 x 140
- Lot Description: Interior LotLandscapedOak
- Fencing (Description): Wood
Financial Considerations
- Price per Sqft.: $240
- Price per Acre: $1,937,269
- For Sale/Rent/Lease: For Sale
Disclosures & Reports
- Legal Description: WALNUT HILL NORTH 3 BLK D/6429 LT 11
- Disclosures/Reports: Survey Available
- APN: 00000587362000000
- Block: D6429
Categorized In
- Price: Under $1.5 Million
- Neighborhood: Northwest Dallas
Contact Realtor Douglas Newby for Insights on Property for Sale
Douglas Newby represents clients with Dallas estate homes, architect designed homes and modern homes.
Listing provided courtesy of North Texas Real Estate Information Systems (NTREIS)
We do not independently verify the currency, completeness, accuracy or authenticity of the data contained herein. The data may be subject to transcription and transmission errors. Accordingly, the data is provided on an ‘as is, as available’ basis only.


