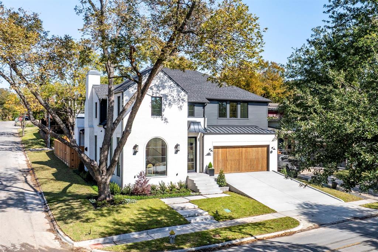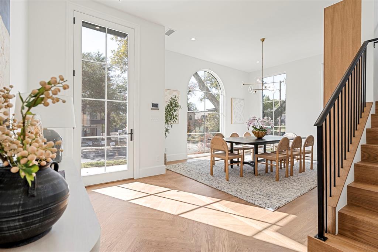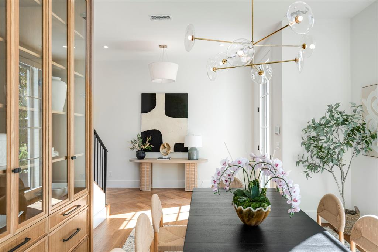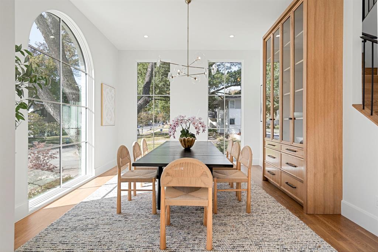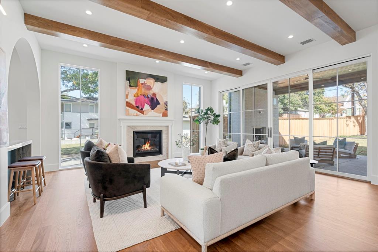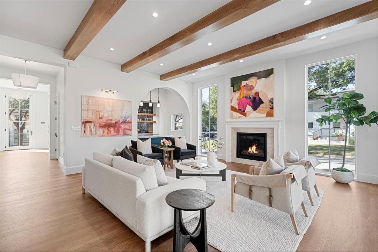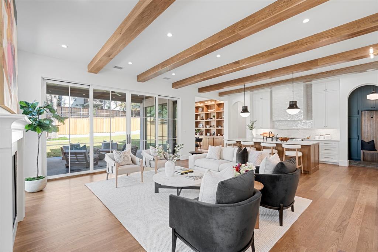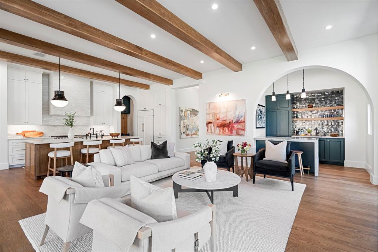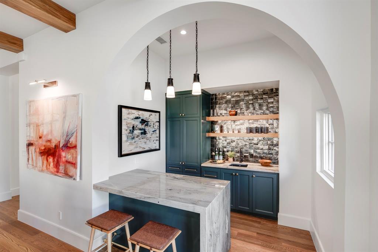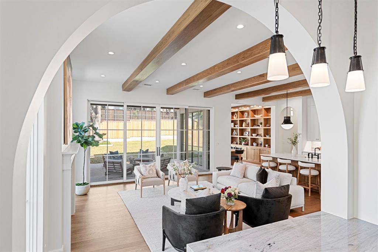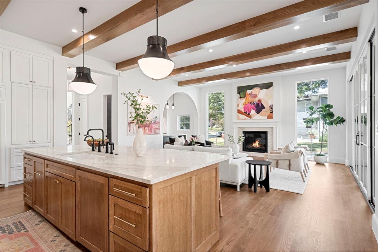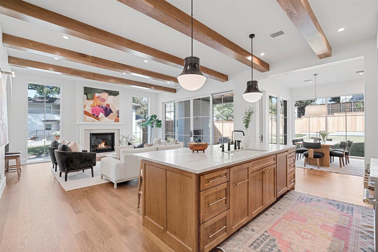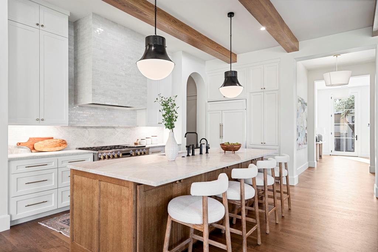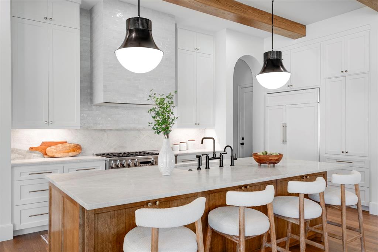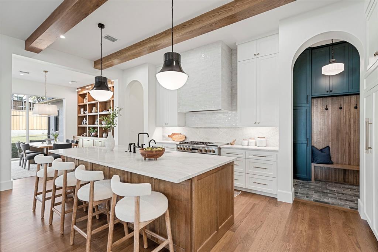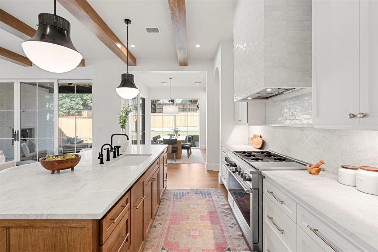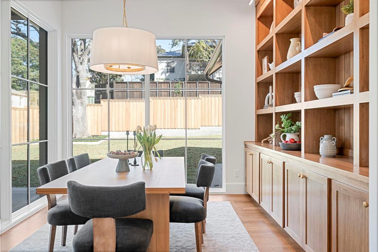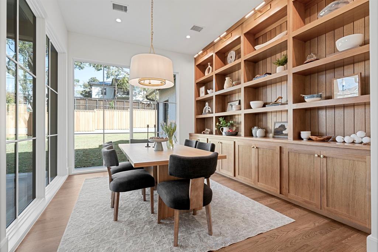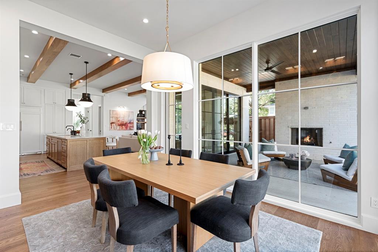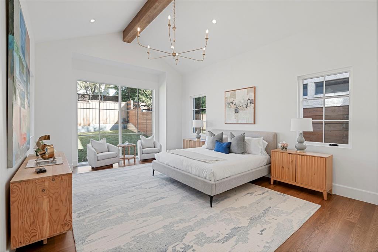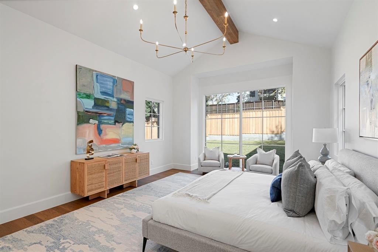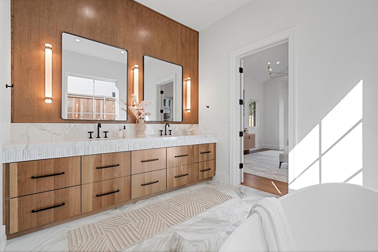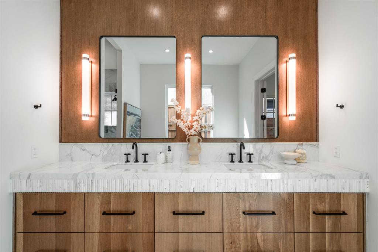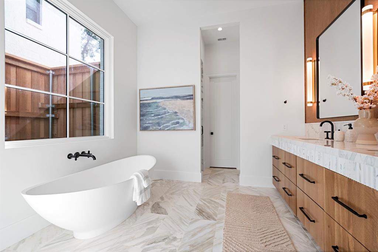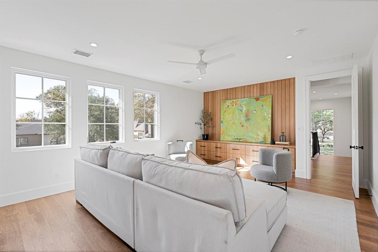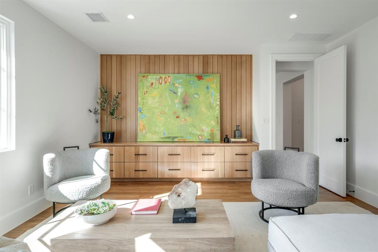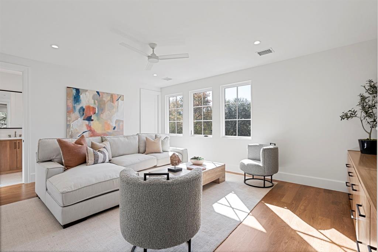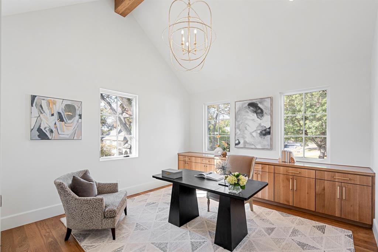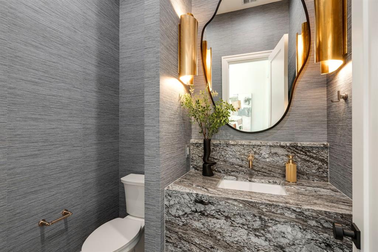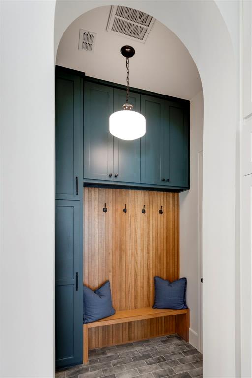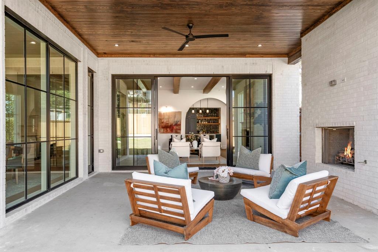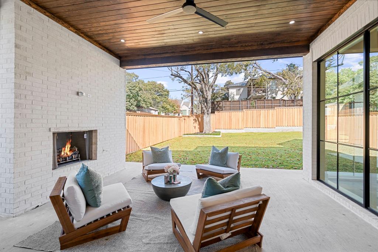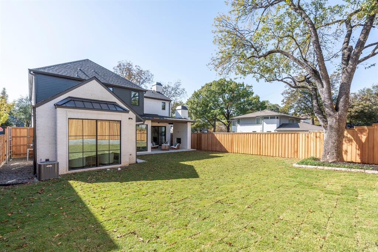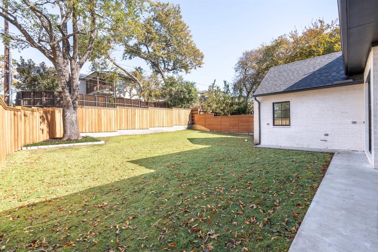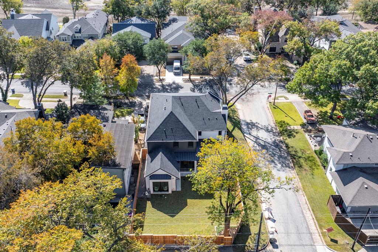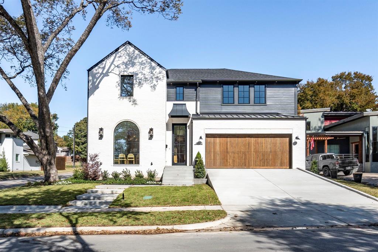6903 La Vista Drive, Dallas, Texas
$2,850,000Architect Juan Carlos DeLeon
LOADING ..
Set in the heart of Lakewood, this newly constructed residence by Midtown Partners blends architectural sophistication with everyday livability. With architectural design by Juan Carlos DeLeon, interiors by Guilded Heights Design + exteriors by Keely Landscape Design, the home offers a seamless fusion of craftsmanship, comfort, + contemporary elegance. The entry welcomes you through an impressive foyer leading to a spacious dining room with a custom built-in — perfect for entertaining. A chef’s kitchen anchors the home w custom cabinetry + gorgeous Taj Mahal Quartzite + a defined bkfst nook with custom built ins + serene views of the yard. 11 ft ceilings extend thru-out the 1st floor and into an inviting living room w a full bar featuring Magma Blue Quartzite. The primary suite is a private retreat on the 1st floor, showcasing a spa-inspired bath s dual vanities, an oversized shower, soaking tub + an impressive walk-in closet w ample storage. Upstairs, 4 spacious guest suites feature en-suite baths along w a game room + dedicated office. Exceptional craftsmanship defines every detail: white oak floors, Level 4 walls + designer lighting throughout — over $50K in fixtures from the Visual Comfort Signature Collection, as well as designer stone selections that include Blue Dunes Granite, Pristine White Quartz, and Vincent Black Granite. Oversized openings include a 10-ft front door, 16-ft patio slider + 9-ft windows - part of an $85K Lincoln window + door package that bathes the home with natural light. Built for efficiency + longevity, the home features an engineered post-tension slab w piers + retaining beams, full foam encapsulation, 3 HVAC systems, 2 tankless water heaters + an electric tank w recirculating system. This property embodies modern luxury — a masterful composition of design integrity, thoughtful materials + enduring quality. Ideally situated in one of Dallas’ most beloved neighborhoods with easy access to all the shops + dining the area has to offer.
School District: Dallas ISD
Dallas MLS #: 21098138
Representing the Seller: Listing Agent Julie Provenzano; Listing Office: Compass RE Texas, LLC.
Representing the Buyer: Contact realtor Douglas Newby of Douglas Newby & Associates if you would like to see this property. 214.522.1000
Property Overview
- Listing Price: $2,850,000
- MLS ID: 21098138
- Status: For Sale
- Days on Market: 57
- Updated: 1/4/2026
- Previous Status: For Sale
- MLS Start Date: 11/14/2025
Property History
- Current Listing: $2,850,000
Interior
- Number of Rooms: 5
- Full Baths: 5
- Half Baths: 1
- Interior Features: Built-in FeaturesDecorative LightingEat-in KitchenHigh Speed Internet AvailableKitchen IslandPantryWalk-In Closet(s)
- Flooring: HardwoodWood
Parking
- Parking Features: GarageGarage Door Opener
Location
- County: Dallas
- Directions: Please map it.
Community
- Home Owners Association: None
School Information
- School District: Dallas ISD
- Elementary School: Lakewood
- Middle School: Long
- High School: Woodrow Wilson
Heating & Cooling
- Heating/Cooling: CentralNatural GasZoned
Utilities
- Utility Description: City SewerCity Water
Lot Features
- Lot Size (Acres): 0.2
- Lot Size (Sqft.): 8,668.44
- Lot Description: Corner LotLandscapedLevel
- Fencing (Description): FencedWood
Financial Considerations
- Price per Sqft.: $567
- Price per Acre: $14,321,608
- For Sale/Rent/Lease: For Sale
Disclosures & Reports
- Legal Description: GASTONWOOD 5 BLK 2766 LT 16
- APN: 00000229630000000
- Block: 2766
Categorized In
- Price: Over $1.5 Million$2 Million to $3 Million
- Neighborhood: Lakewood Hills
Contact Realtor Douglas Newby for Insights on Property for Sale
Douglas Newby represents clients with Dallas estate homes, architect designed homes and modern homes.
Listing provided courtesy of North Texas Real Estate Information Systems (NTREIS)
We do not independently verify the currency, completeness, accuracy or authenticity of the data contained herein. The data may be subject to transcription and transmission errors. Accordingly, the data is provided on an ‘as is, as available’ basis only.


