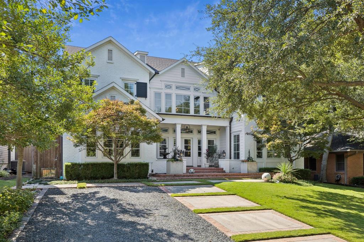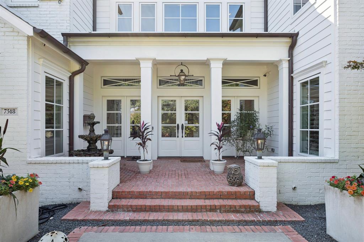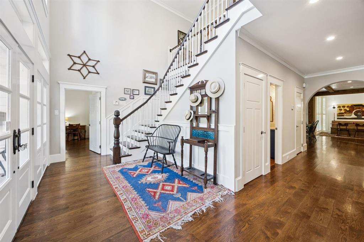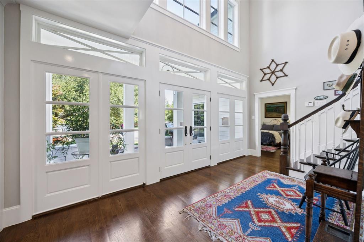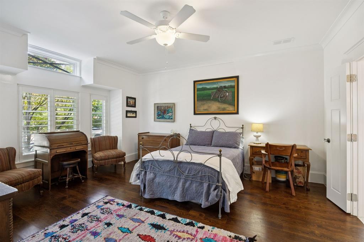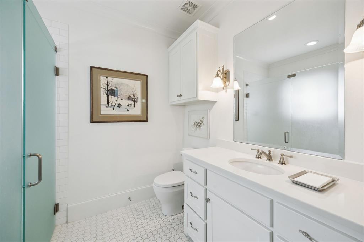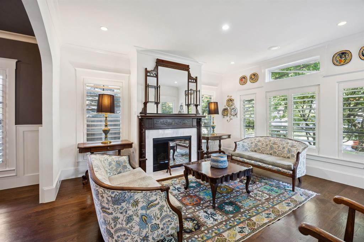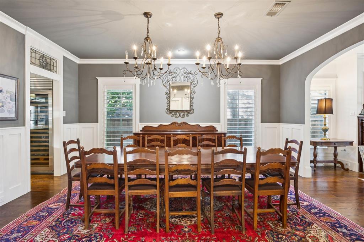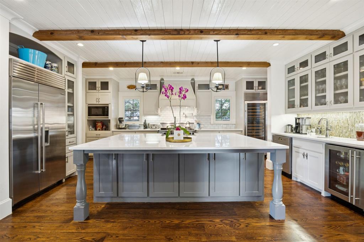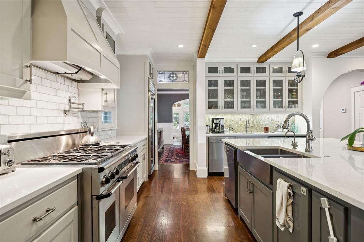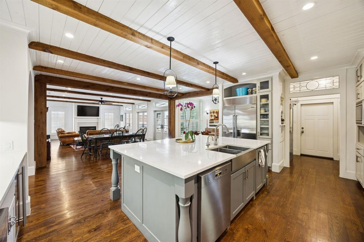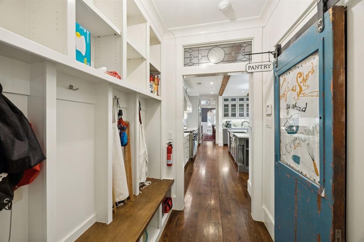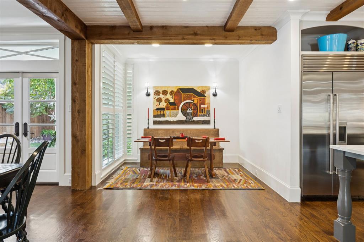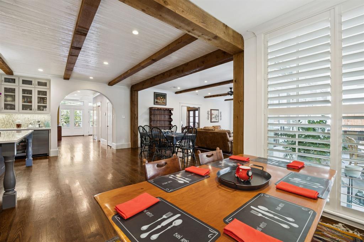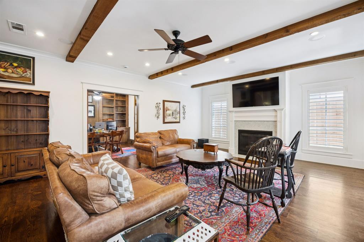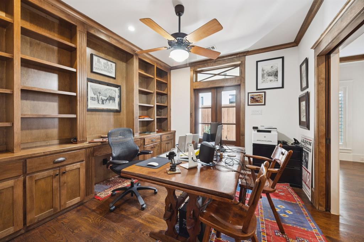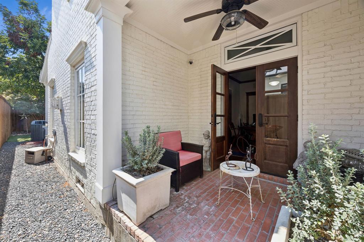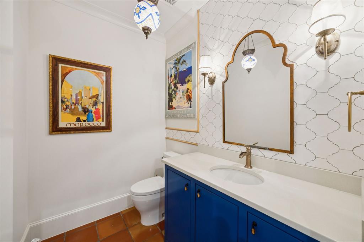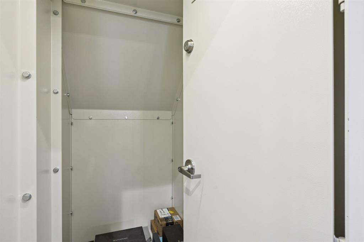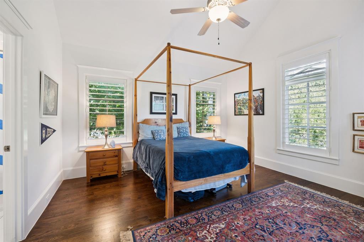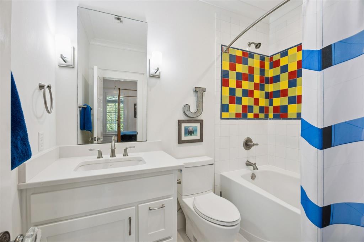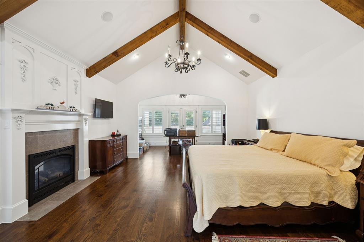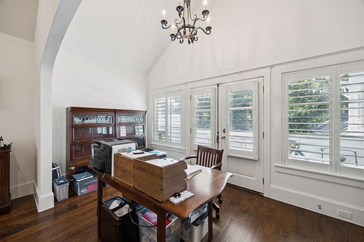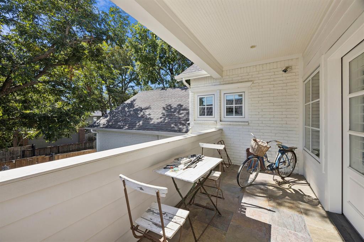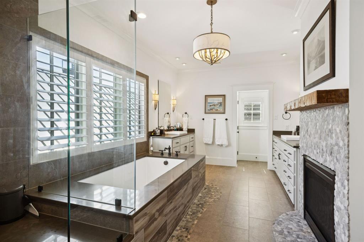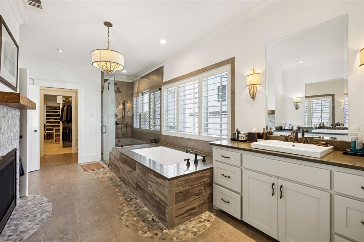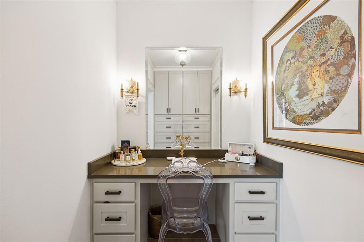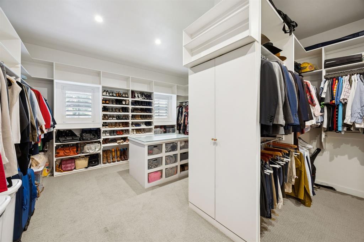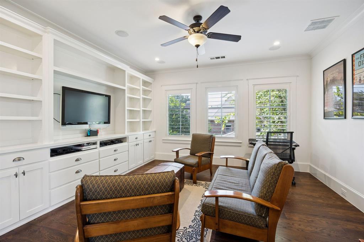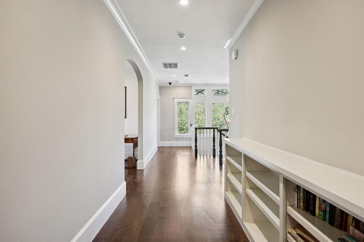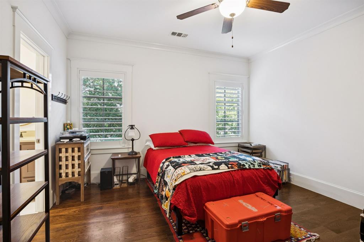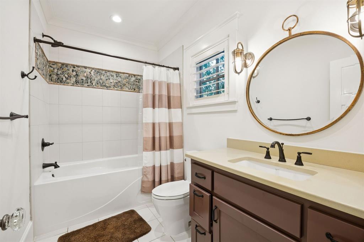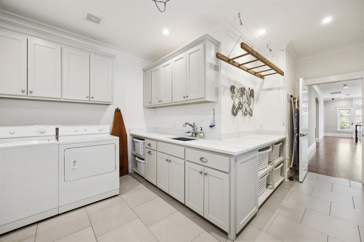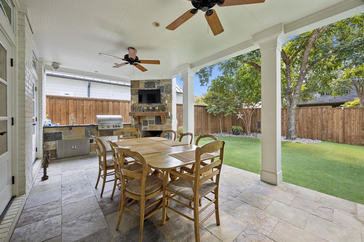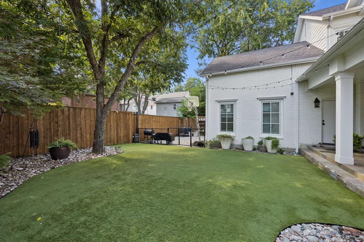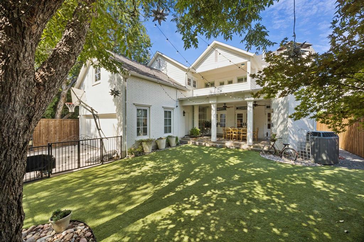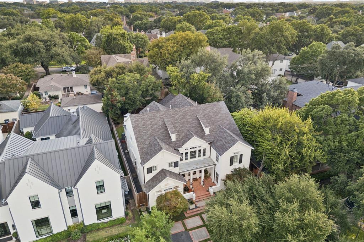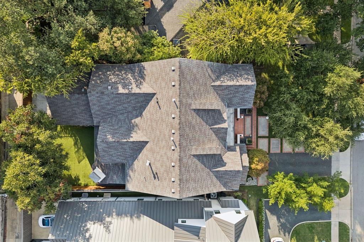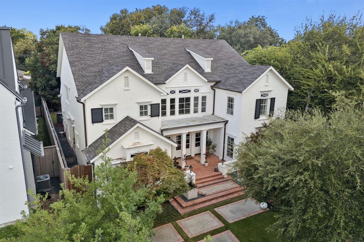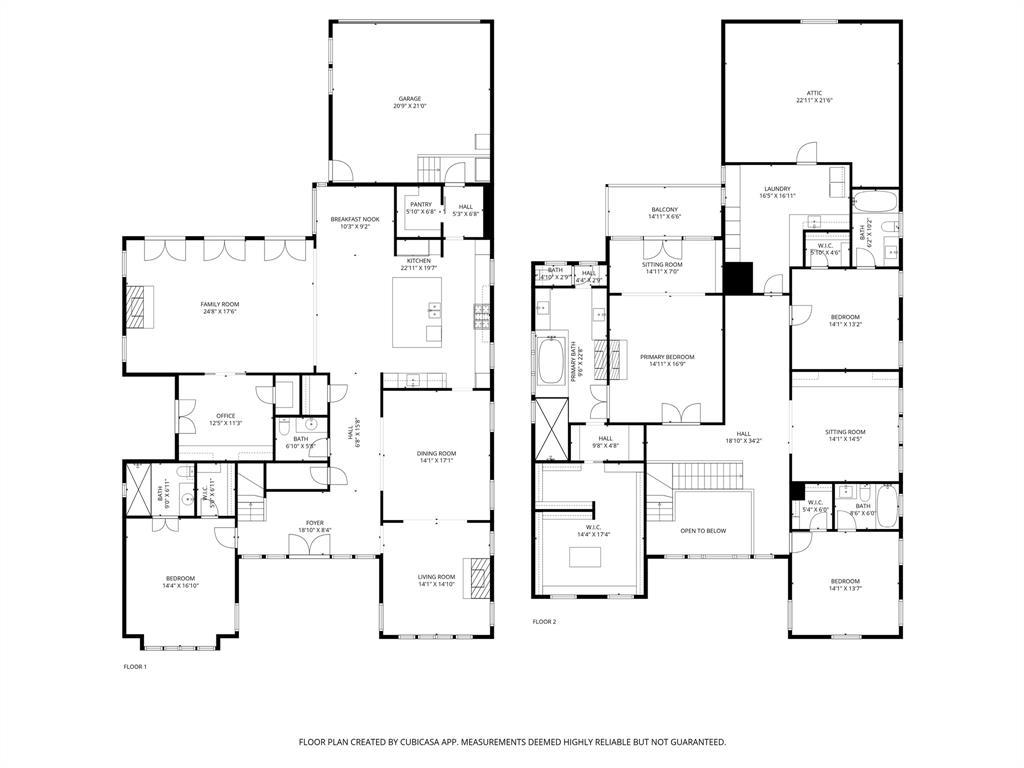7518 Centenary Avenue, Dallas, Texas
$2,800,000Architect Eddie Maestri
LOADING ..
This custom architectural beauty was designed by award-winning architect Eddie Maestri in 2015. This stunning custom home blends luxurious living with thoughtful functionality. From the moment you enter, you’re welcomed by hand-scraped wood floors and a cozy fireplace in the main living room—setting the tone for the warmth and elegance found throughout the home. This four bedroom, four and a half bath features designer finishes throughout. The Chef’s Kitchen is an entertainer’s Dream. It's many features include quartz countertops, a 6 burner DACOR range with Dual Oven, two Miele dishwashers, a Sub-Zero refrigerator and a 150 bottle Sub Zero wine refrigerator. This space flows seamlessly into the inviting family room with rough-hewn beams, built-in surround sound with subwoofer, a gas fireplace, and French doors that lead to the covered back porch—perfect for indoor-outdoor entertaining. This home features 4 spacious bedrooms and four and a half beautifully appointed finishes - ideal for guests or multi-generational living. You have your own private retreat in the primary with vaulted ceilings, a luxurious bath with a two way fireplace and oversized shower. A dream walk-in closet featuring an island, makeup mirror and ample storage. An oversized laundry room has custom cabinetry, built-in desk, sink and a floored walk-in attic. Other features include a full house generator, tankless hot water heater, tornado-safe room rated to F-5 This one of a kind home combines elegance, and comfort in one of Dallas most desirable neighborhoods. Nearby shopping and restaurants at NorthPark and Preston Center.
School District: Dallas ISD
Dallas MLS #: 21081020
Representing the Seller: Listing Agent Susan Melnick; Listing Office: Dave Perry Miller Real Estate
Representing the Buyer: Contact realtor Douglas Newby of Douglas Newby & Associates if you would like to see this property. 214.522.1000
Property Overview
- Listing Price: $2,800,000
- MLS ID: 21081020
- Status: For Sale
- Days on Market: 94
- Updated: 11/3/2025
- Previous Status: For Sale
- MLS Start Date: 10/9/2025
Property History
- Current Listing: $2,800,000
Interior
- Number of Rooms: 4
- Full Baths: 4
- Half Baths: 1
- Interior Features: Built-in FeaturesBuilt-in Wine CoolerChandelierDecorative LightingDouble VanityEat-in KitchenFlat Screen WiringHigh Speed Internet AvailableIn-Law Suite FloorplanKitchen IslandPantryWalk-In Closet(s)
- Flooring: TileWood
Parking
- Parking Features: DrivewayElectric GateGarage
Location
- County: Dallas
- Directions: Use GPS.
Community
- Home Owners Association: None
School Information
- School District: Dallas ISD
- Elementary School: Prestonhol
- Middle School: Benjamin Franklin
- High School: Hillcrest
Heating & Cooling
- Heating/Cooling: CentralNatural GasZoned
Utilities
- Utility Description: City SewerCity Water
Lot Features
- Lot Size (Acres): 0.21
- Lot Size (Sqft.): 8,973.36
- Lot Dimensions: 60x150
- Lot Description: Interior Lot
Financial Considerations
- Price per Sqft.: $560
- Price per Acre: $13,592,233
- For Sale/Rent/Lease: For Sale
Disclosures & Reports
- Legal Description: CARUTH HILLS 10 BLK 6/5450 LOT 12 VOL92174/39
- Disclosures/Reports: Aerial Photo
- APN: 00000402493000000
- Block: 65450
Categorized In
Contact Realtor Douglas Newby for Insights on Property for Sale
Douglas Newby represents clients with Dallas estate homes, architect designed homes and modern homes.
Listing provided courtesy of North Texas Real Estate Information Systems (NTREIS)
We do not independently verify the currency, completeness, accuracy or authenticity of the data contained herein. The data may be subject to transcription and transmission errors. Accordingly, the data is provided on an ‘as is, as available’ basis only.


