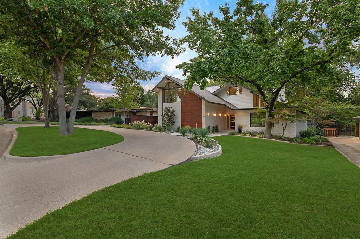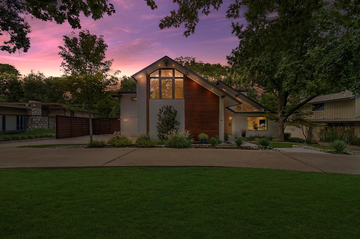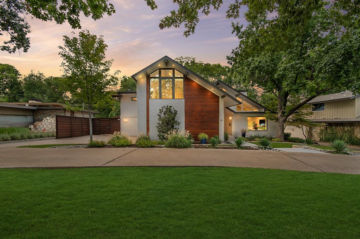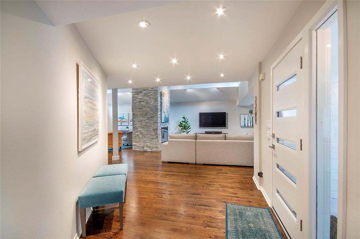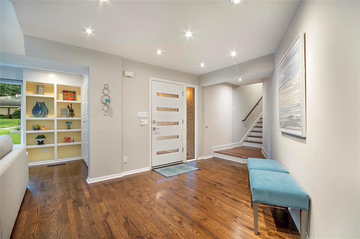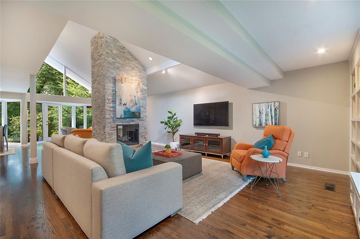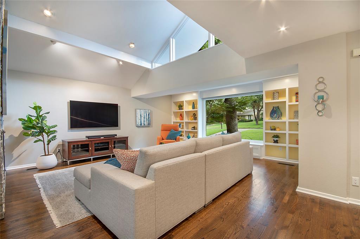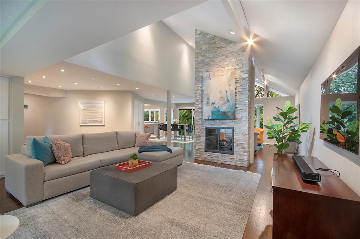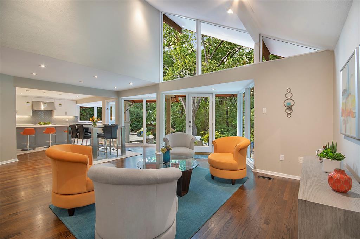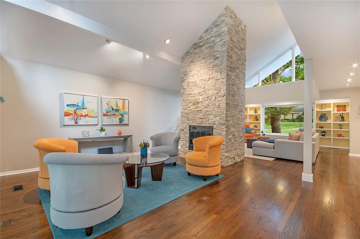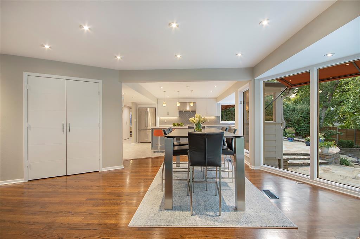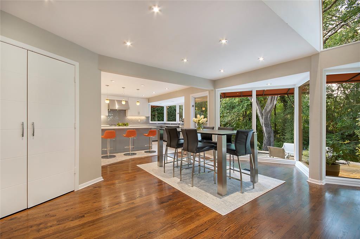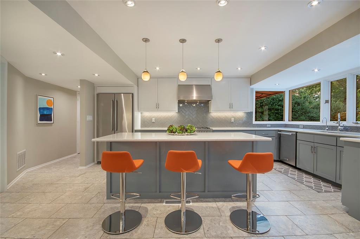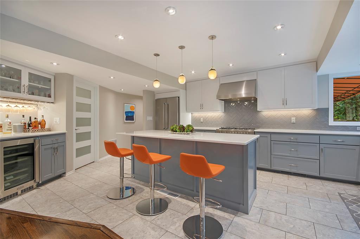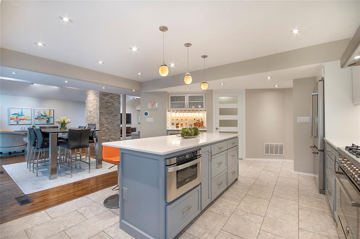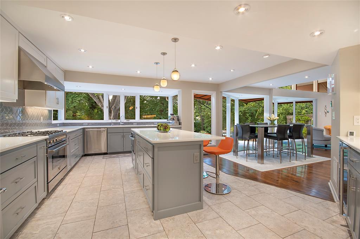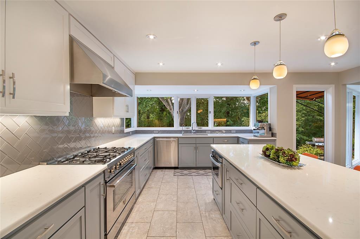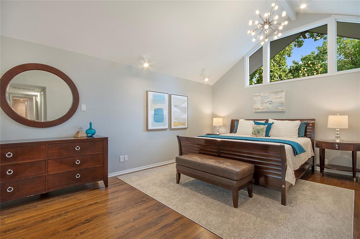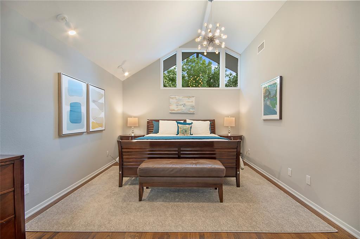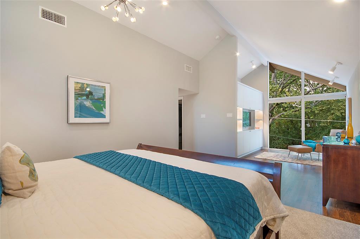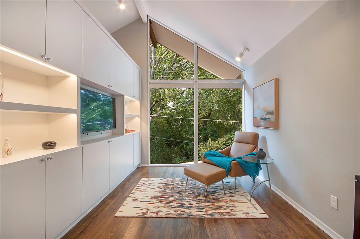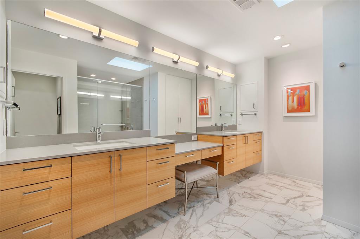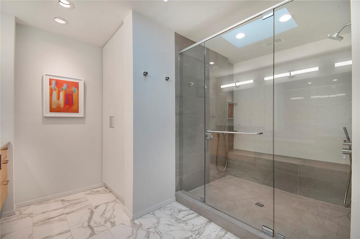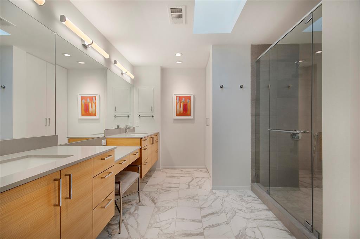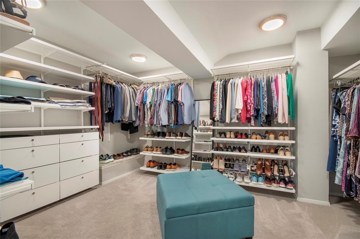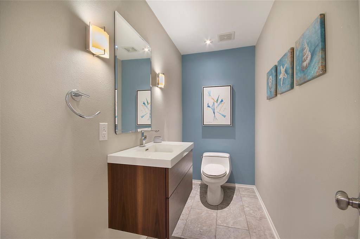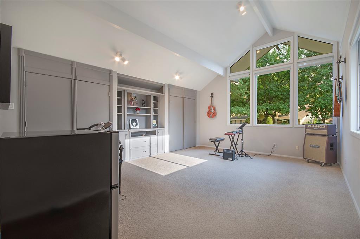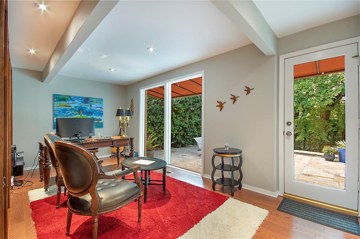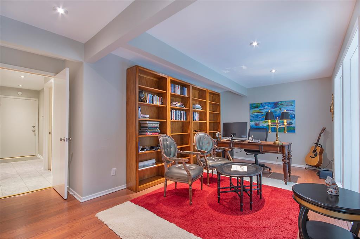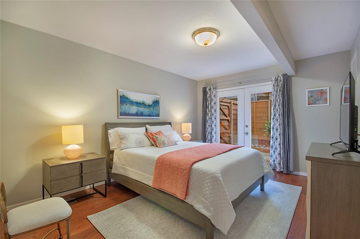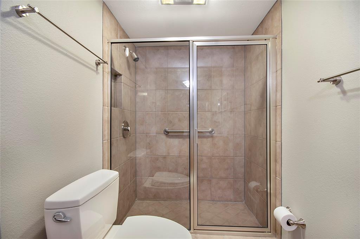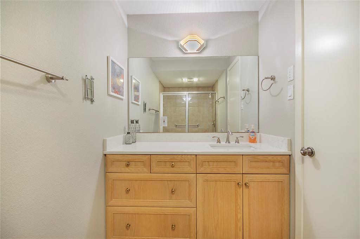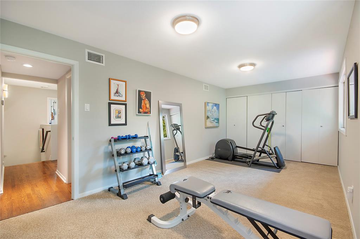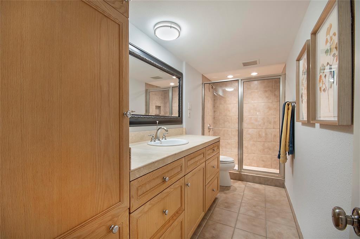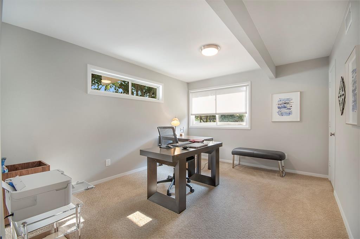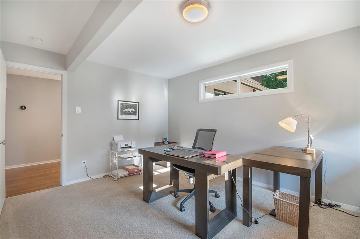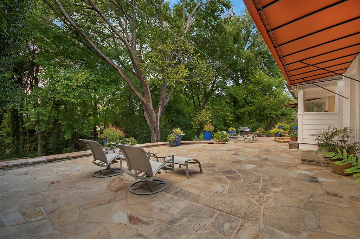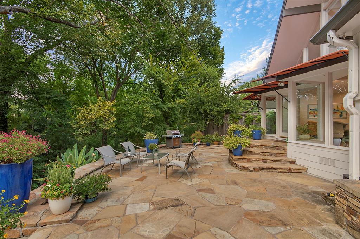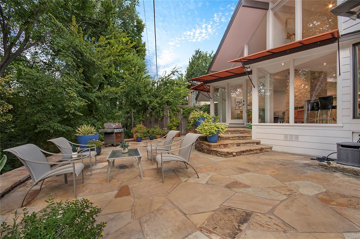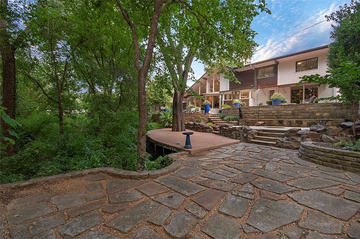20 Shady Cove, Richardson, Texas
$1,495,000EckxStudio Modern Architecture
LOADING ..
Welcome to 20 Shady Cove, Richardson, TX – a residence where modern sophistication meets tranquil living in a thoughtfully renovated home. Nestled on a serene cul-de-sac and boasting a unique creek lot that encompasses both sides of the creek, this property offers an inspiring living experience enhanced by an array of contemporary updates and smart design elements. Inside you’ll discover the 2015 first-floor renovation that sets the tone for the home's modern aesthetic. The kitchen, a chef's dream, features a complete remodel with a spacious island, walk-in pantry, bar with wine chiller, and a large coat closet. The open floor plan is illuminated by new LED dimmer-controlled spot lighting. The contemporary fireplace boasts a stylish stone veneer, while the added living room picture window, complete with an automated roll-up shade, floods the space with natural light. Modernized built-ins, refinished hardwood floors, a new half-bath complete this elegant transformation. The 2018 renovation, directed by Dan Eckelkamp Design Architect of EckxStudio Modern Architecture, the primary bath now features blond wood cabinets and a large shower with sleek fixtures, accompanied by a new, expansive dress-in closet and consistent LED lighting. The new 5-ton HVAC system ensures year-round comfort. The exterior showcases contemporary design enhancements with stained cedar woodwork, updated paint, and a beautifully landscaped front yard. Recent updates in 2024 include a state-of-the-art, 5-ton fully variable speed inverter HVAC heat pump on the first floor, delivering quiet and efficient climate control. In 2025, the home boasts refreshed interior and exterior paint and trim, alongside a brand-new roof, ensuring the property is as durable as it is beautiful. This home is a testament to modern elegance, seamlessly blending style with functionality. Experience the allure of 20 Shady Cove, where peaceful creek-side living meets contemporary design, and make it your own.
School District: Richardson ISD
Dallas MLS #: 21062146
Representing the Seller: Listing Agent Britt Morris; Listing Office: Compass RE Texas, LLC.
Representing the Buyer: Contact realtor Douglas Newby of Douglas Newby & Associates if you would like to see this property. 214.522.1000
Property Overview
- Listing Price: $1,495,000
- MLS ID: 21062146
- Status: Sale Pending
- Days on Market: 102
- Updated: 12/10/2025
- Previous Status: For Sale
- MLS Start Date: 9/29/2025
Property History
- Current Listing: $1,495,000
- Original Listing: $1,600,000
Interior
- Number of Rooms: 4
- Full Baths: 3
- Half Baths: 1
- Interior Features: Built-in FeaturesBuilt-in Wine CoolerCable TV AvailableCathedral Ceiling(s)Decorative LightingDouble VanityDry BarEat-in KitchenHigh Speed Internet AvailableKitchen IslandOpen FloorplanPantrySound System WiringVaulted Ceiling(s)Walk-In Closet(s)
- Flooring: CarpetCeramic TileWood
Parking
Location
- County: Dallas
- Directions: From N Central Expy (75) turn West onto Campbell Rd, Turn right onto Canyon Creek Dr, Turn right onto Shady Cove Dr, 20 Shady Cove is on your left.
Community
- Home Owners Association: None
School Information
- School District: Richardson ISD
- Elementary School: Prairie Creek
- High School: Pearce
Heating & Cooling
- Heating/Cooling: CentralHeat PumpNatural GasZoned
Utilities
- Utility Description: City SewerCity WaterConcreteCurbsOverhead Utilities
Lot Features
- Lot Size (Acres): 0.38
- Lot Size (Sqft.): 16,465.68
- Lot Description: Cul-De-SacGreenbeltInterior LotLandscapedMany TreesSprinkler System
- Fencing (Description): PartialWood
Financial Considerations
- Price per Sqft.: $385
- Price per Acre: $3,955,026
- For Sale/Rent/Lease: For Sale
Disclosures & Reports
- Legal Description: CANYON CREEK COUNTRY CLUB 4 BLK 45 LOT 20
- APN: 42032500450200000
- Block: 45
Categorized In
Contact Realtor Douglas Newby for Insights on Property for Sale
Douglas Newby represents clients with Dallas estate homes, architect designed homes and modern homes.
Listing provided courtesy of North Texas Real Estate Information Systems (NTREIS)
We do not independently verify the currency, completeness, accuracy or authenticity of the data contained herein. The data may be subject to transcription and transmission errors. Accordingly, the data is provided on an ‘as is, as available’ basis only.


