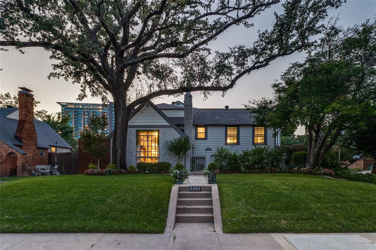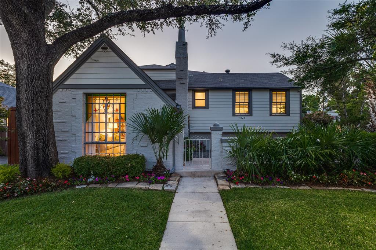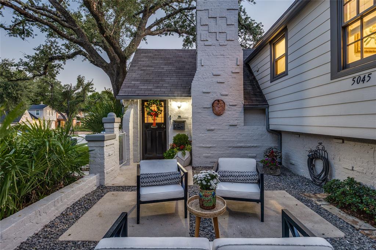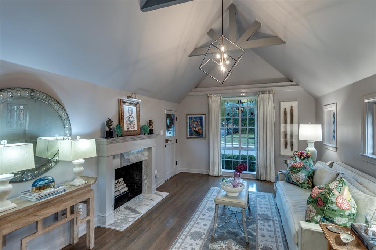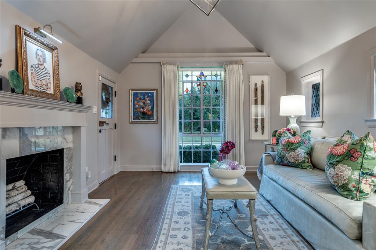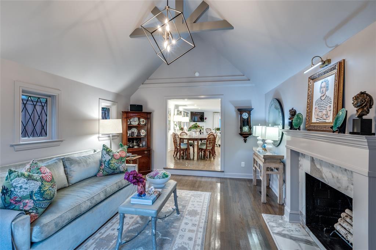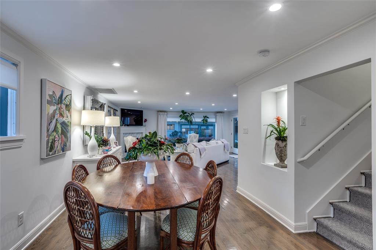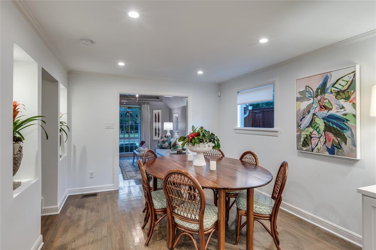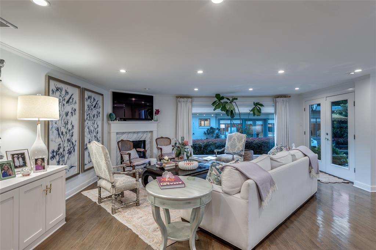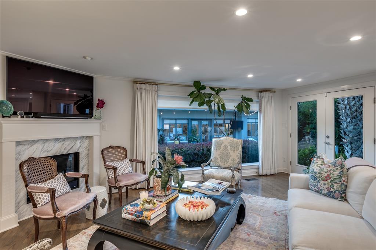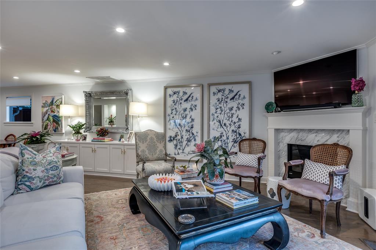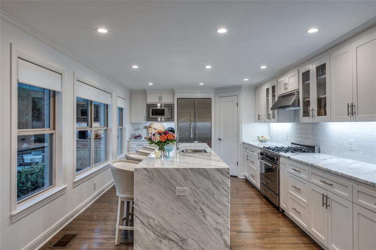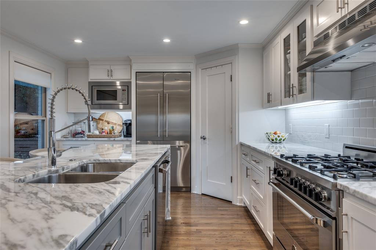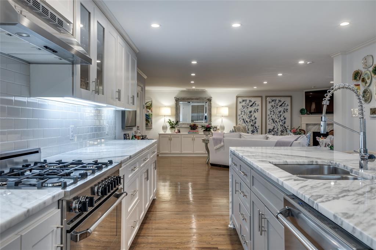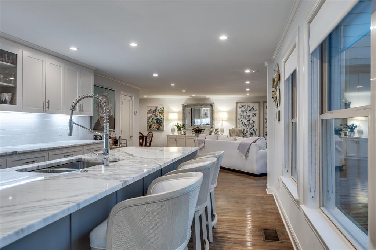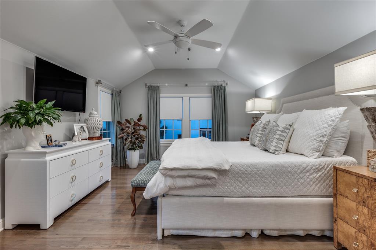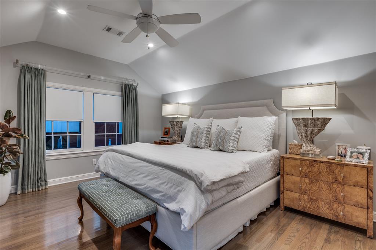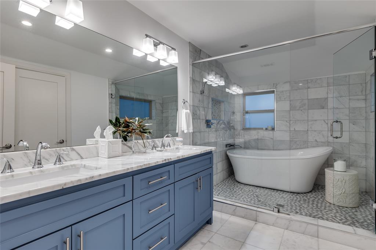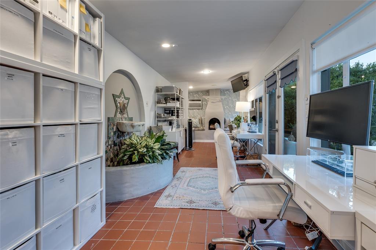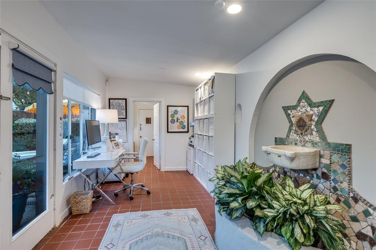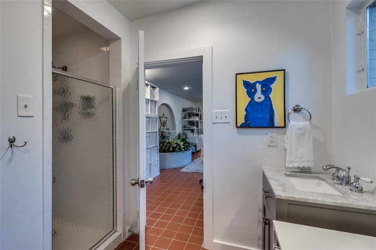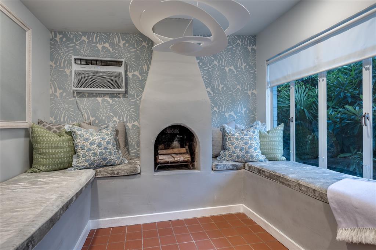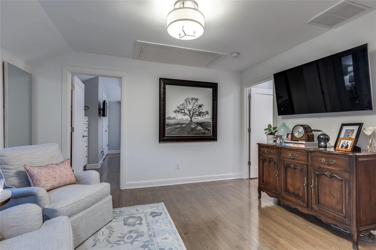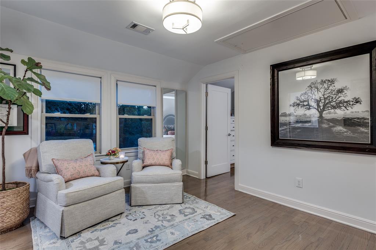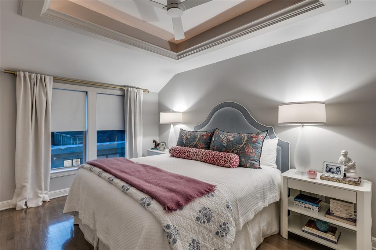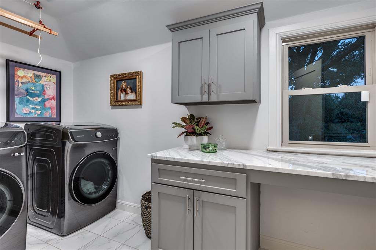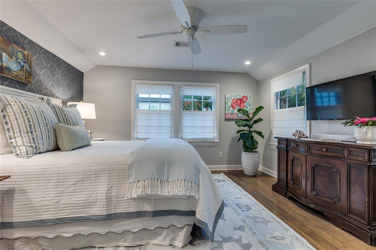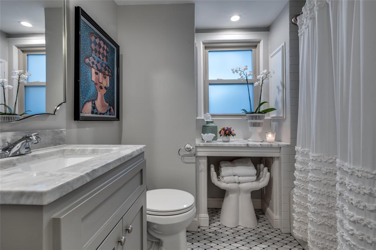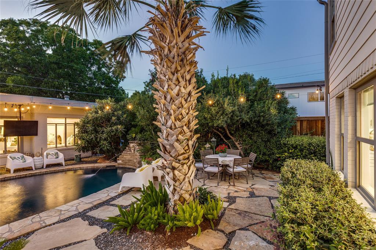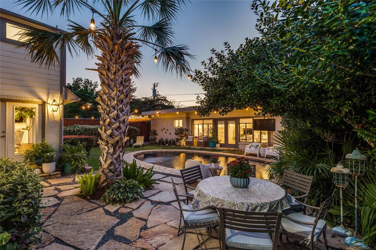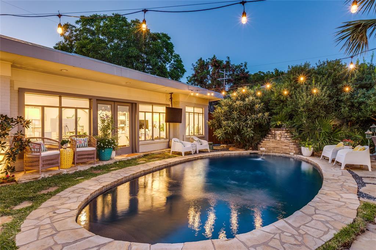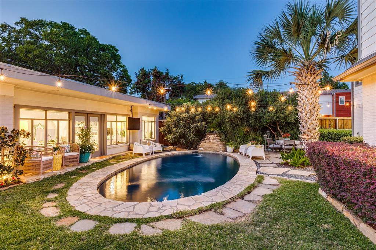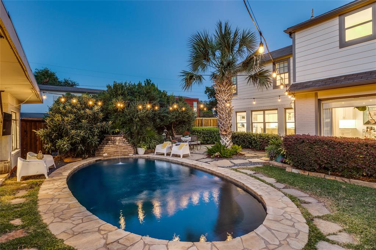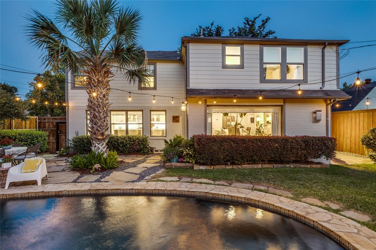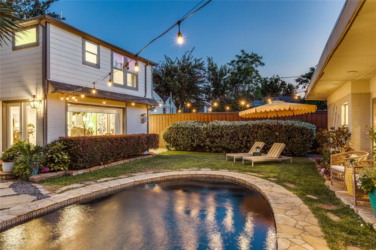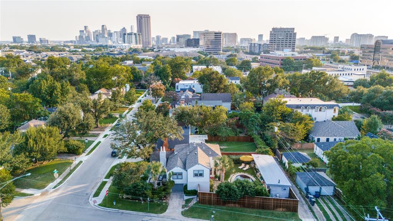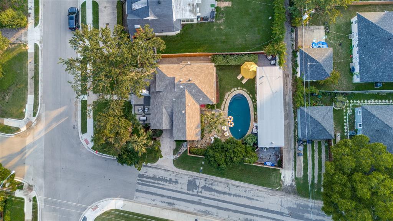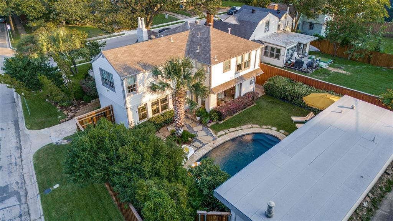5045 Milam Street, Dallas, Texas
$1,350,000Architect Charles Dilbeck
LOADING ..
This Tudor home is a rare Charles Dilbeck design, reimagined in 2018 to embrace modern living while preserving its architectural soul. From the moment you arrive, the professionally landscaped gardens and gated stone patio set a tone of privacy and warmth, inviting you inside. Through the whimsical stained-glass front door, the formal living room unfolds like a page from a storybook. A soaring vaulted ceiling with exposed beams frames the space, where hardwood floors gleam through a breathtaking 1956 floor-to-ceiling stained-glass window. A marble fireplace anchors the room, offering both elegance and comfort.The heart of the home is the open family room and chef’s kitchen—spaces designed for gathering and entertaining. Here, the views stretch to the backyard oasis. The kitchen itself is a culinary dream: Calcutta white marble countertops and a waterfall island with seating for six, professional-grade Bertazzoni appliances, custom cabinetry, a built-in Fisher & Paykel refrigerator, and thoughtful details like a walk-in pantry, coffee bar, and solar shades. Beyond the French doors, the outdoors beckon. A sparkling pool crowned with a Poseidon water fountain, surrounded by flagstone walkways and patio, a full bath cabana, and lush landscaping. Upstairs, the primary suite is a sanctuary of its own. Vaulted ceiling and recessed lighting create a sense of serenity, while dual walk-in closets with custom built-ins offer convenience. The spa-inspired bath feels indulgent with soft blue cabinetry, double vanities topped in white marble, a soaking tub, and a walk-in shower. Two additional bedrooms, a full bath, a laundry room, and a versatile office or third living space complete the upper level, offering room to grow, work, and retreat. Centrally located, this home places you just moments from Dallas’s most beloved amenities—acclaimed restaurants, vibrant nightlife, serene parks, and the Katy Trail.This residence is ready to welcome its next chapter of memories!
School District: Dallas ISD
Dallas MLS #: 21050377
Representing the Seller: Listing Agent Carla Hea; Listing Office: Dave Perry Miller Real Estate
Representing the Buyer: Contact realtor Douglas Newby of Douglas Newby & Associates if you would like to see this property. 214.522.1000
Property Overview
- Listing Price: $1,350,000
- MLS ID: 21050377
- Status: For Sale
- Days on Market: 48
- Updated: 10/31/2025
- Previous Status: For Sale
- MLS Start Date: 9/12/2025
Property History
- Current Listing: $1,350,000
Interior
- Number of Rooms: 3
- Full Baths: 2
- Half Baths: 0
- Interior Features: Built-in FeaturesCable TV AvailableDecorative LightingHigh Speed Internet AvailableKitchen IslandPantryVaulted Ceiling(s)Walk-In Closet(s)
- Flooring: HardwoodMarbleTerrazzoWood
Parking
- Parking Features: None
Location
- County: Dallas
- Directions: From Central Expressway, exit Knox St - Henderson Ave, Monticello Ave. Turn east onto N Garret. Right onto Milam. Home is on the right.
Community
- Home Owners Association: None
School Information
- School District: Dallas ISD
- Elementary School: Geneva Heights
- Middle School: Long
- High School: Woodrow Wilson
Utilities
- Utility Description: Cable AvailableCity SewerCity Water
Lot Features
- Lot Size (Acres): 0.17
- Lot Size (Sqft.): 7,187.4
- Lot Dimensions: 64 x 120
- Lot Description: Corner LotFew TreesLandscaped
- Fencing (Description): FencedWood
Financial Considerations
- Price per Sqft.: $572
- Price per Acre: $8,181,818
- For Sale/Rent/Lease: For Sale
Disclosures & Reports
- Legal Description: COCHRAN HEIGHTS BLK F/1998 LT 9 MILAM ST & GA
- APN: 00000193192000000
- Block: F1998
Categorized In
- Price: Under $1.5 Million$1 Million to $2 Million
- Style: Tudor
- Neighborhood: Cochran Heights
Contact Realtor Douglas Newby for Insights on Property for Sale
Douglas Newby represents clients with Dallas estate homes, architect designed homes and modern homes.
Listing provided courtesy of North Texas Real Estate Information Systems (NTREIS)
We do not independently verify the currency, completeness, accuracy or authenticity of the data contained herein. The data may be subject to transcription and transmission errors. Accordingly, the data is provided on an ‘as is, as available’ basis only.


