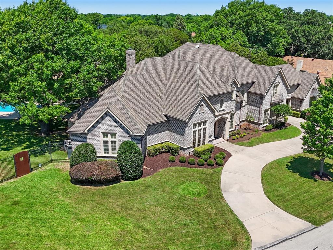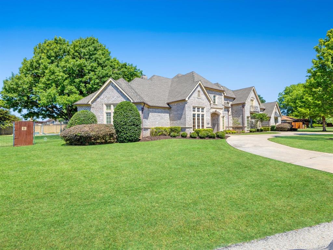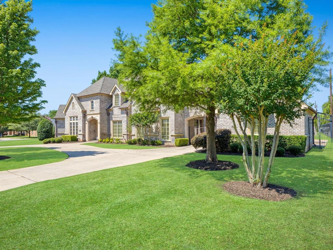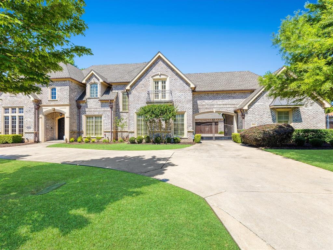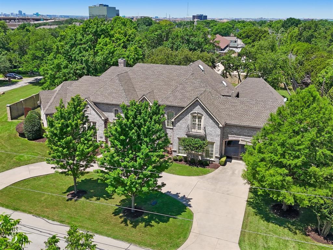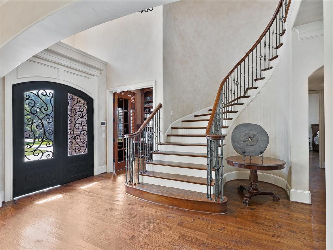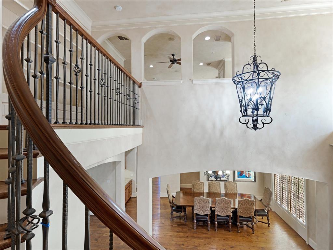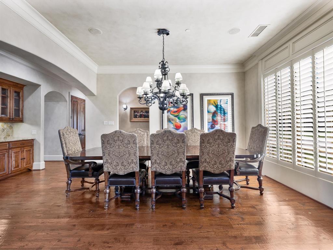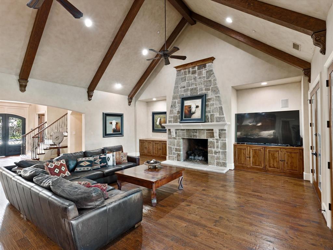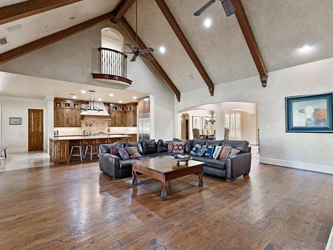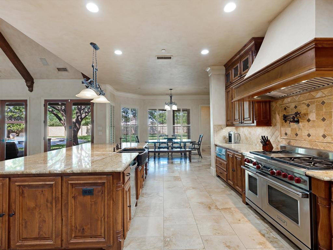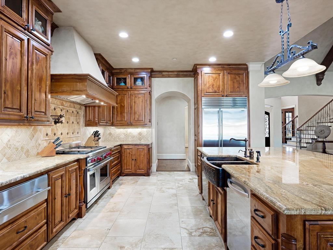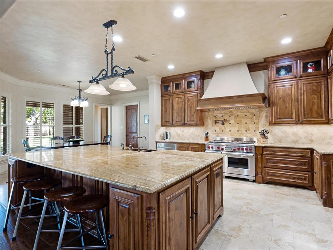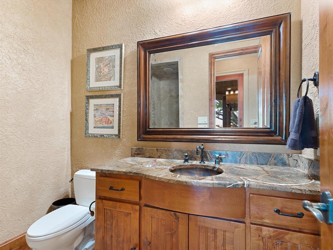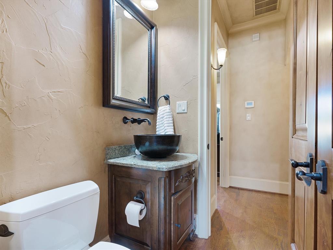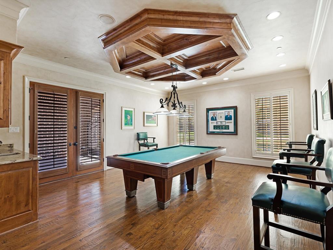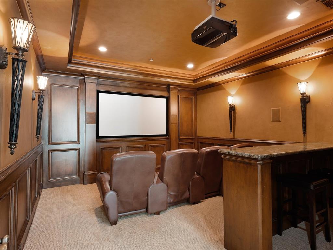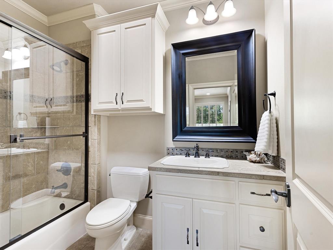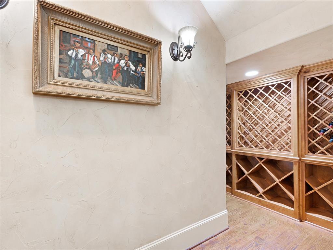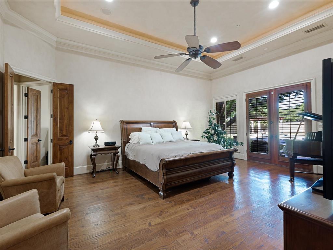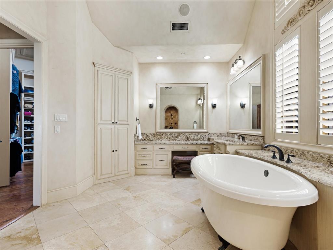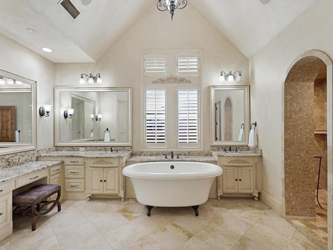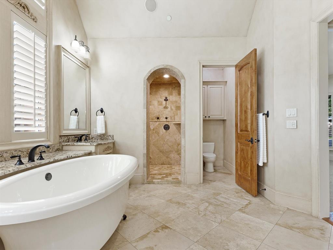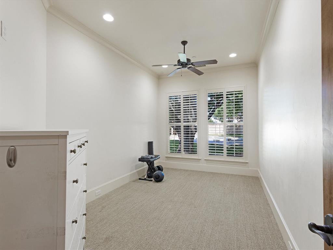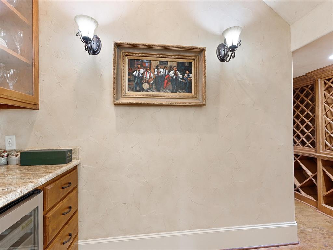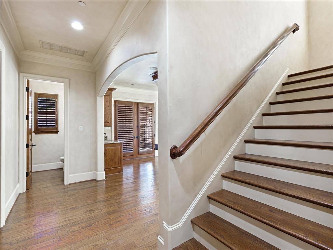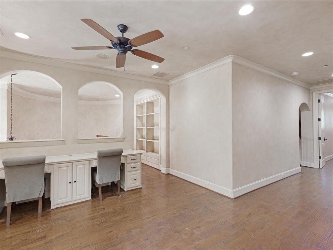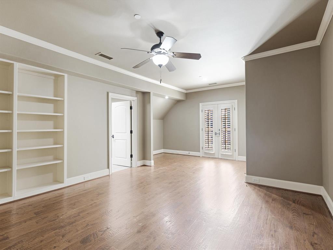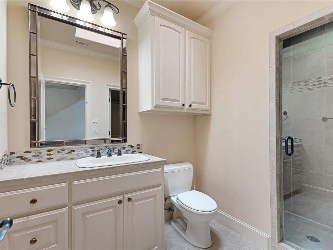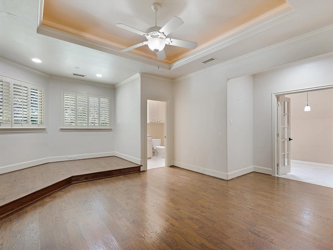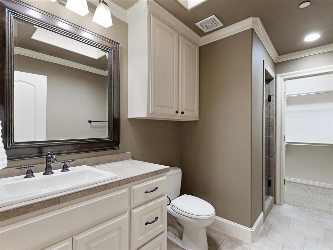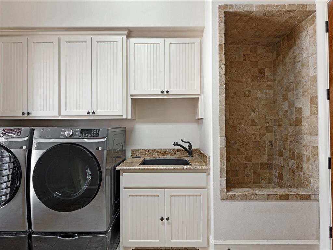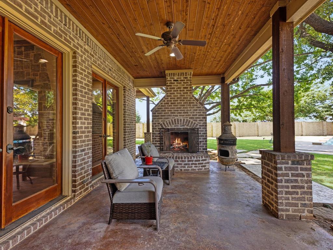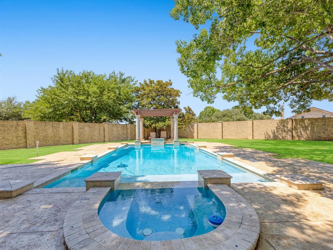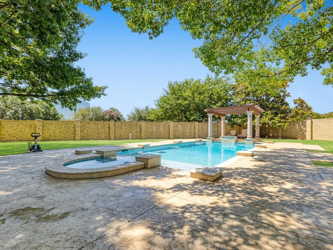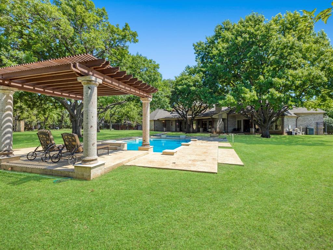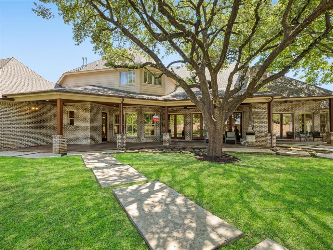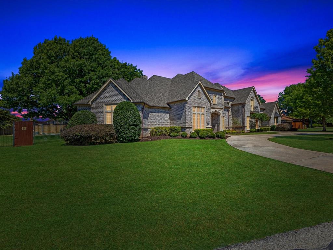2965 S Sunbeck Circle, Farmers Branch, Texas
$2,290,000Architect Byron Smith Designs
LOADING ..
Architecturally exquisite and impeccably crafted, this custom estate is a rare gem tucked away on a serene cul-de-sac in prestigious Far North Dallas. Designed by Byron Smith Designs and masterfully built by H.G.R. Enterprises, this luxurious residence exudes timeless elegance, thoughtful functionality, and exceptional curb appeal. Set on a nearly one-acre premium lot, the home impresses from the start with its dramatic elevation, featuring stately rooflines and rich stone accents. Inside, a grand curved staircase and expansive foyer create a striking first impression, leading into an open-concept layout tailored for both lavish entertaining and intimate everyday living. Soaring ceilings, abundant natural light, and refined finishes define the main living spaces. The gourmet kitchen is a chef’s dream, equipped with a Wolf range, Sub-Zero refrigerator, two dishwashers, a massive island, walk-in pantry, and effortless flow into the breakfast and family rooms. The private primary suite is a true retreat, complete with a dedicated workout room, spa-like en-suite bath, and a custom walk-in closet. Spacious secondary bedrooms offer en-suite baths, providing comfort and privacy for family or guests. Additional highlights include a formal dining room with wine cellar, private study, two laundry rooms—one with a built-in pet wash station—and versatile first-floor flex spaces perfect for media, fitness, or play. A 3.1-car porte-cochère garage enhances both convenience and curb appeal. Outdoors, a covered living area with fireplace overlooks the backyard oasis, featuring a resort-style pool and lush, park-like landscaping. Thoughtful site placement ensures maximum natural light and privacy throughout the home. Ideally located near top-rated schools, upscale shopping, and fine dining, this one-of-a-kind estate presents a rare opportunity to own a custom-built masterpiece in one of Dallas’ most sought-after neighborhoods.
School District: Dallas ISD
Dallas MLS #: 20932981
Representing the Seller: Listing Agent Kristi Reinertsen; Listing Office: Coldwell Banker Realty Frisco
Representing the Buyer: Contact realtor Douglas Newby of Douglas Newby & Associates if you would like to see this property. 214.522.1000
Property Overview
- Listing Price: $2,290,000
- MLS ID: 20932981
- Status: For Sale
- Days on Market: 110
- Updated: 6/16/2025
- Previous Status: For Sale
- MLS Start Date: 5/28/2025
Property History
- Current Listing: $2,290,000
Interior
- Number of Rooms: 4
- Full Baths: 5
- Half Baths: 2
- Interior Features: Built-in FeaturesCable TV AvailableCathedral Ceiling(s)ChandelierDecorative LightingDouble VanityDry BarEat-in KitchenFlat Screen WiringGranite CountersHigh Speed Internet AvailableKitchen IslandLoftMultiple StaircasesNatural WoodworkOpen FloorplanSound System WiringVaulted Ceiling(s)WainscotingWalk-In Closet(s)Wet BarWired for Data
- Flooring: Ceramic TileWood
Parking
- Parking Features: Circular DrivewayElectric GateGarage Door OpenerGarage Faces Front
Location
- County: Dallas
- Directions: I-635 & Josey Lane.
Community
- Home Owners Association: None
School Information
- School District: Dallas ISD
- Elementary School: Chapel Hill Preparatory
- Middle School: Marsh
- High School: White
Heating & Cooling
- Heating/Cooling: CentralNatural GasZoned
Utilities
- Utility Description: City SewerCity Water
Lot Features
- Lot Size (Acres): 0.91
- Lot Size (Sqft.): 39,639.6
- Lot Description: Cul-De-SacLandscapedLevelLrg. Backyard GrassMany TreesSprinkler SystemSubdivision
- Fencing (Description): BrickWood
Financial Considerations
- Price per Sqft.: $389
- Price per Acre: $2,516,484
- For Sale/Rent/Lease: For Sale
Disclosures & Reports
- Legal Description: LEFLORE BLK A LT 1 ACS 0.91 VOL2005007/7954 D
- Restrictions: Deed
- Disclosures/Reports: Deed Restrictions
- APN: 241073000A0010000
- Block: A
Categorized In
Contact Realtor Douglas Newby for Insights on Property for Sale
Douglas Newby represents clients with Dallas estate homes, architect designed homes and modern homes.
Listing provided courtesy of North Texas Real Estate Information Systems (NTREIS)
We do not independently verify the currency, completeness, accuracy or authenticity of the data contained herein. The data may be subject to transcription and transmission errors. Accordingly, the data is provided on an ‘as is, as available’ basis only.


