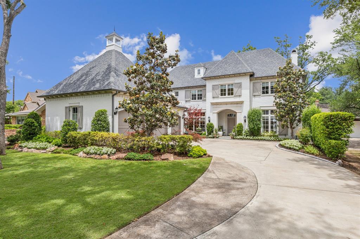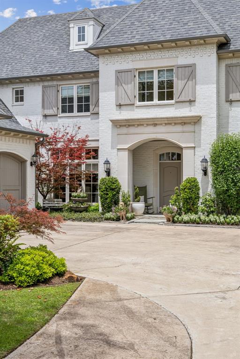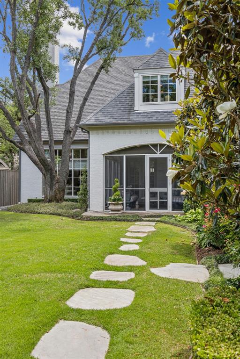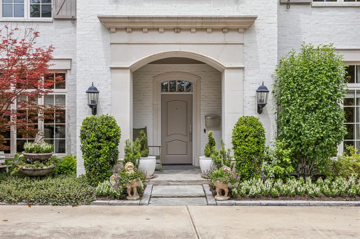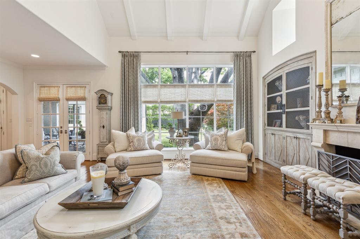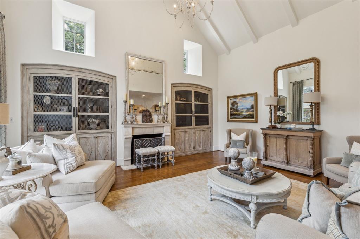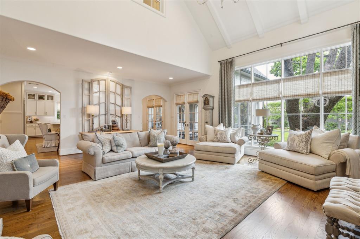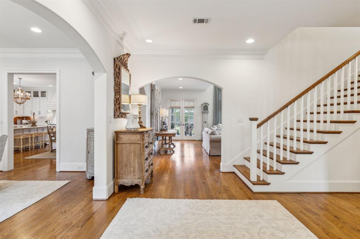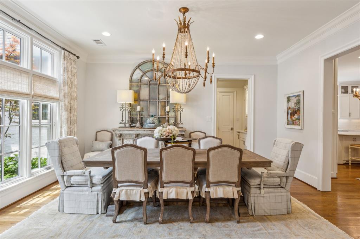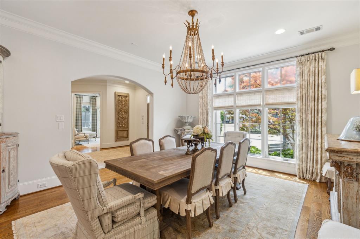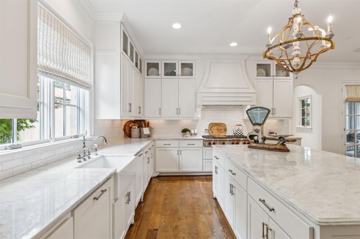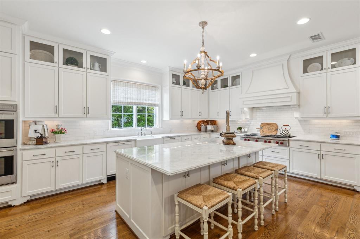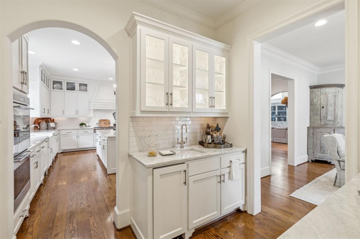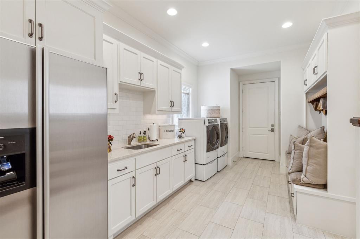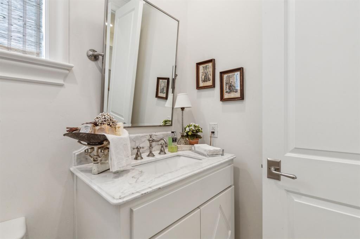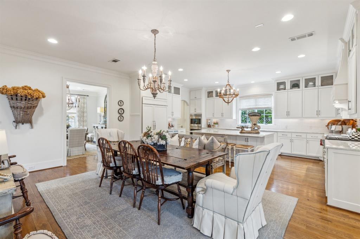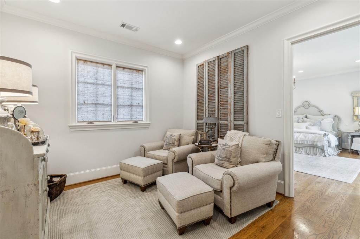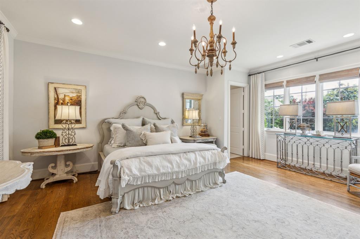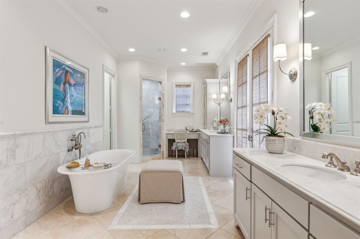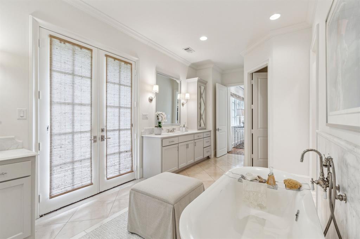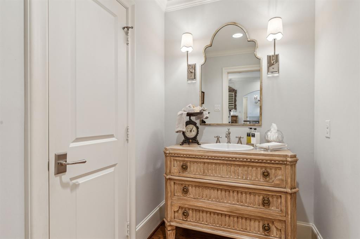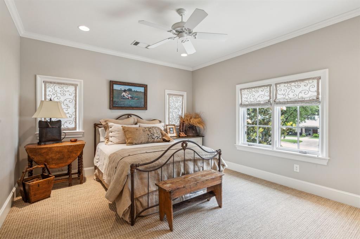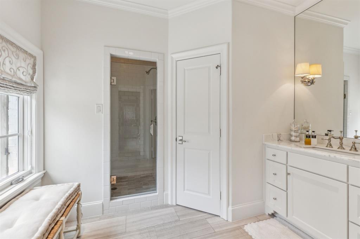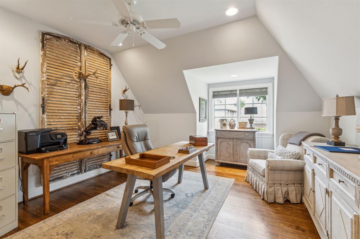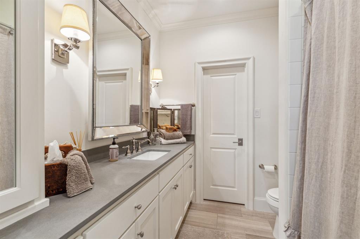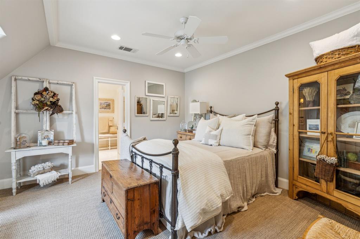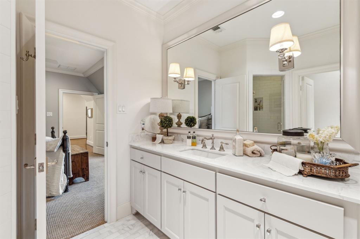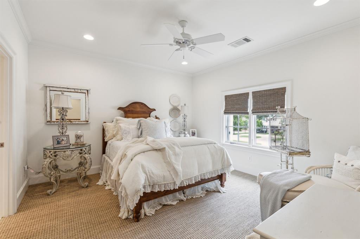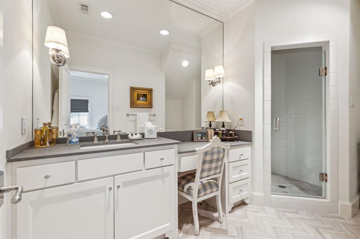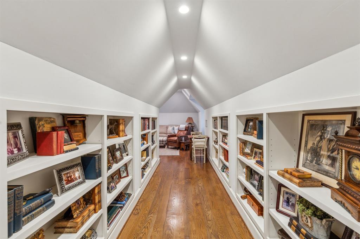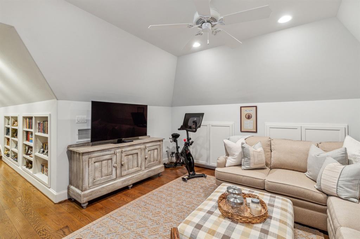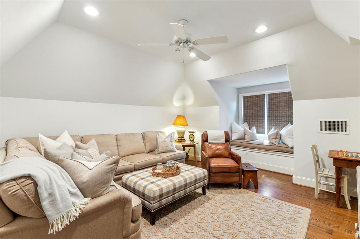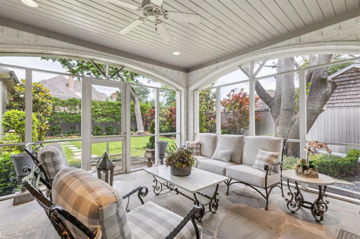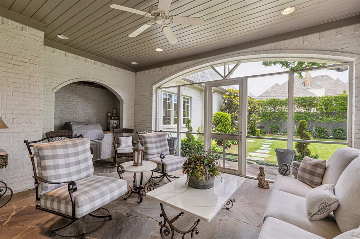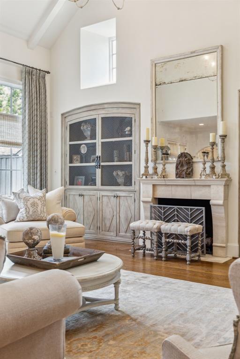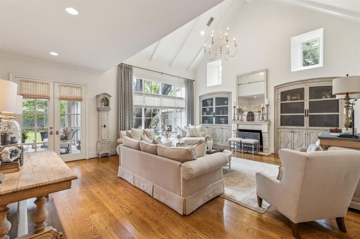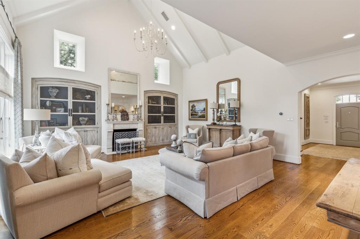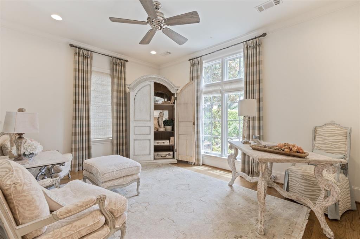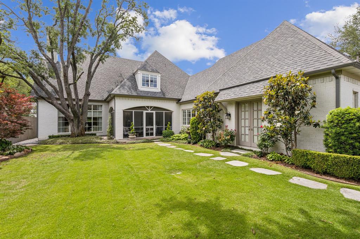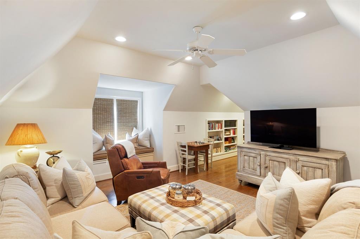6515 Stichter Avenue, Dallas, Texas
$3,150,000Architect Robbie Fusch
LOADING ..
Welcome to this exquisite custom European inspired gem in the prestigious Preston Hollow, built by Barrow Durrett Homes, with an architectural design by Robbie Fusch. You will fall in love with the home's abundant light, seamless indoor-outdoor flow and meticulously designed features inside and out. Nestled in a prime location, this residence features a cast stone entry, mature trees, lush landscaping with customized lighting, as well as a charming screened in outdoor living area and cook station with a built-in gas grill perfect for entertaining. Chef inspired island kitchen with Wolf double ovens, Wolf gas cooktop, Sub-zero fridge and freezer and 2 Bosch dishwashers. This home boasts 5 beautifully appointed ensuite bedrooms as well as 2 half baths, 2 staircases, a second utility room, speaker wiring and blown in foam insulation for maximum efficiency. The first level primary suite offers a serene spa like retreat with luxurious amenities including his and hers clothing and water closets as well as California closet designs. The backyard is an oasis perfect for a pool if desired. With its style and enduring appeal, this home promises to be a show stopper.
School District: Dallas ISD
Dallas MLS #: 20926200
Representing the Seller: Listing Agent Lori West; Listing Office: Compass RE Texas, LLC
Representing the Buyer: Contact realtor Douglas Newby of Douglas Newby & Associates if you would like to see this property. 214.522.1000
Property Overview
- Listing Price: $3,150,000
- MLS ID: 20926200
- Status: For Sale
- Days on Market: 1
- Updated: 5/15/2025
- Previous Status: For Sale
- MLS Start Date: 5/15/2025
Property History
- Current Listing: $3,150,000
Interior
- Number of Rooms: 5
- Full Baths: 5
- Half Baths: 2
- Interior Features: Built-in FeaturesCable TV AvailableChandelierDecorative LightingDouble VanityEat-in KitchenHigh Speed Internet AvailableKitchen IslandMultiple StaircasesOpen FloorplanPantrySound System WiringVaulted Ceiling(s)Walk-In Closet(s)
- Flooring: CarpetCeramic TileHardwood
Parking
Location
- County: Dallas
- Directions: From DNT, head south and exit Royal Lane. Use any lane to turn left onto Royal Ln. Turn right onto Edgemere Rd. Turn left onto Stichter Ave.
Community
- Home Owners Association: None
School Information
- School District: Dallas ISD
- Elementary School: Prestonhol
- Middle School: Benjamin Franklin
- High School: Hillcrest
Heating & Cooling
- Heating/Cooling: CentralNatural GasZoned
Utilities
- Utility Description: City SewerCity Water
Lot Features
- Lot Size (Acres): 0.32
- Lot Size (Sqft.): 14,026.32
- Lot Description: Interior LotLandscapedMany TreesSprinkler SystemSubdivision
- Fencing (Description): Wood
Financial Considerations
- Price per Sqft.: $507
- Price per Acre: $9,782,609
- For Sale/Rent/Lease: For Sale
Disclosures & Reports
- Legal Description: CRESTMANOR ESTATES BLK 1/5489 LT 3
- Disclosures/Reports: Survey Available
- APN: 00000409027000000
- Block: 1/548
Categorized In
- Price: Over $1.5 Million$3 Million to $7 Million
- Style: Traditional
- Neighborhood: Crest Manor Estates
Contact Realtor Douglas Newby for Insights on Property for Sale
Douglas Newby represents clients with Dallas estate homes, architect designed homes and modern homes.
Listing provided courtesy of North Texas Real Estate Information Systems (NTREIS)
We do not independently verify the currency, completeness, accuracy or authenticity of the data contained herein. The data may be subject to transcription and transmission errors. Accordingly, the data is provided on an ‘as is, as available’ basis only.


