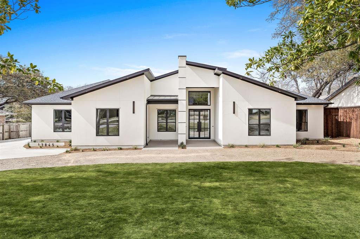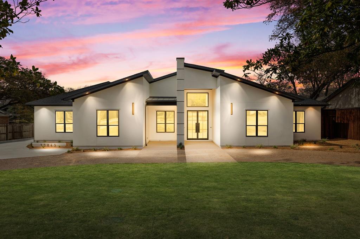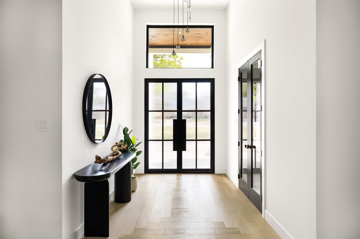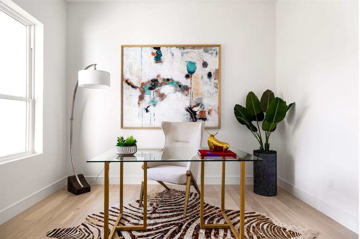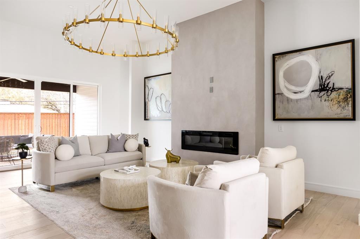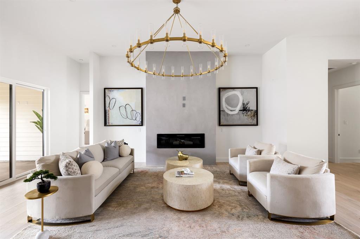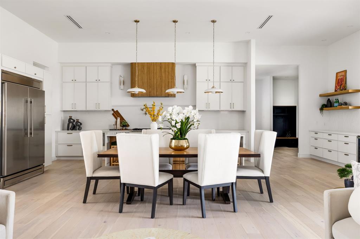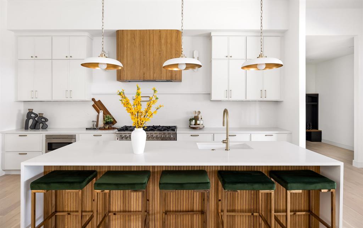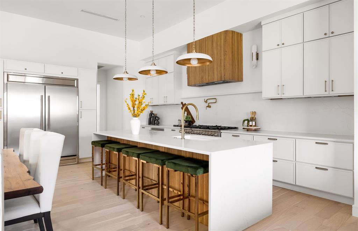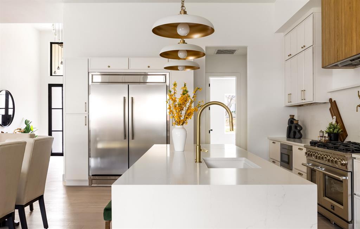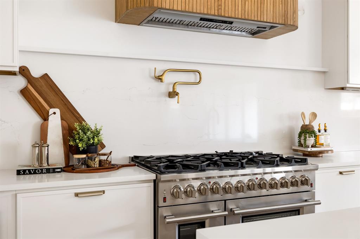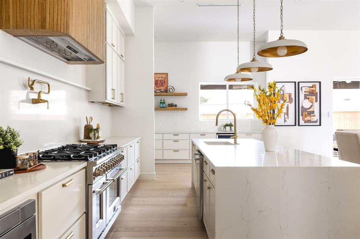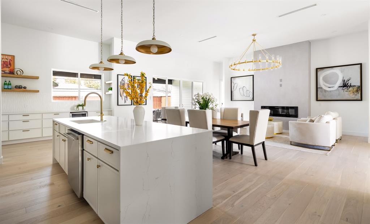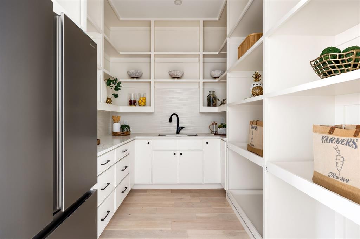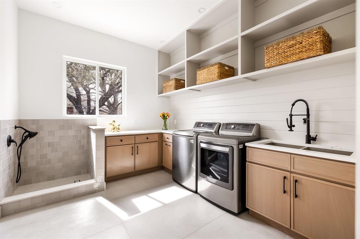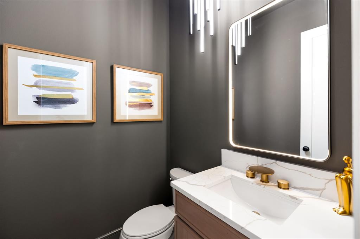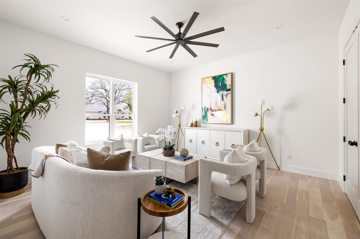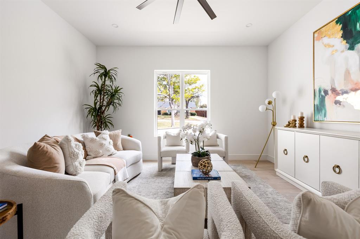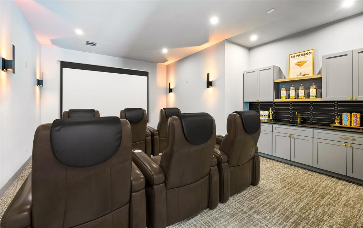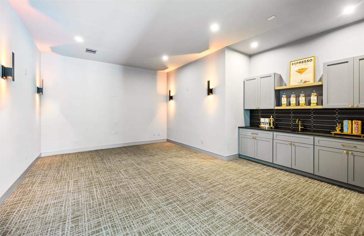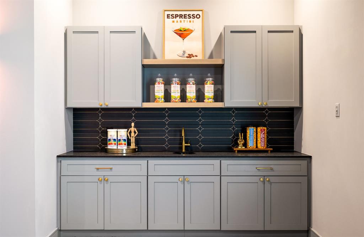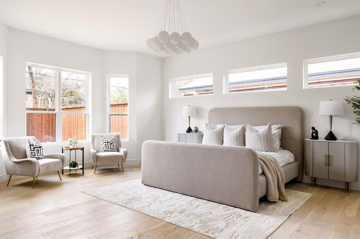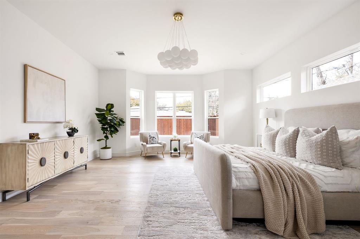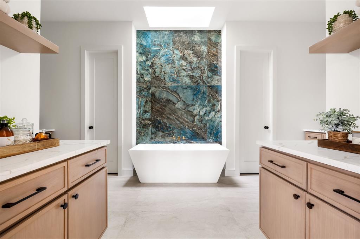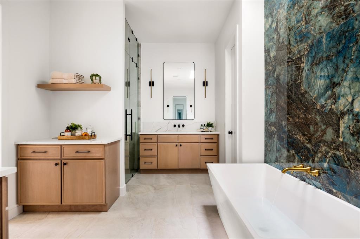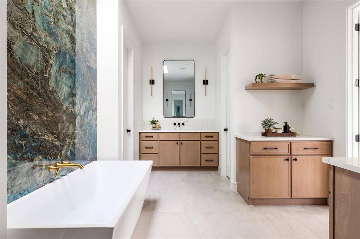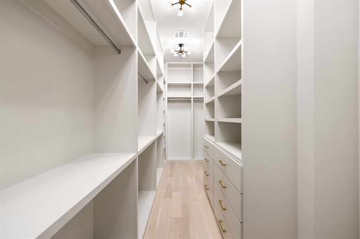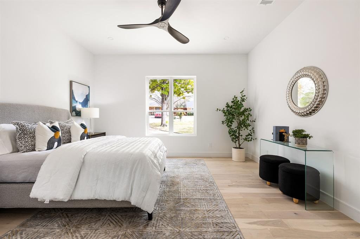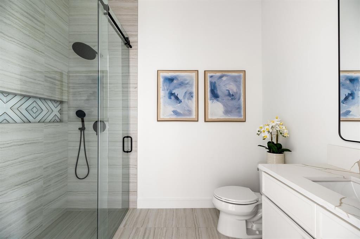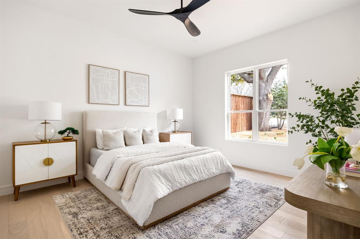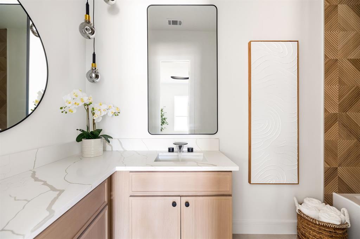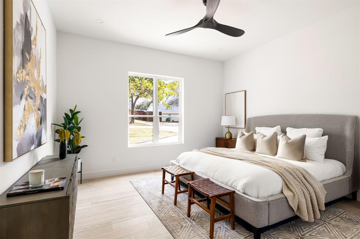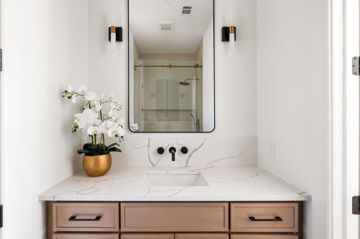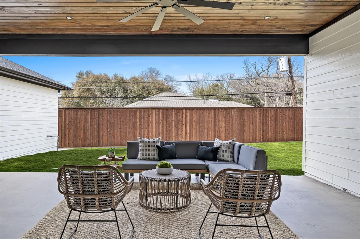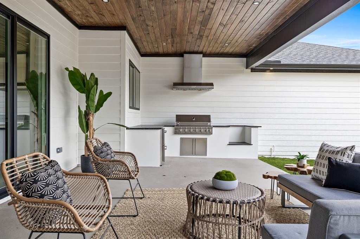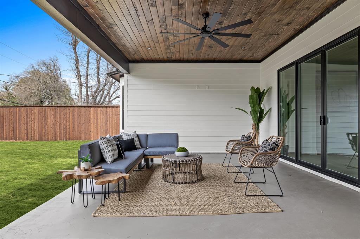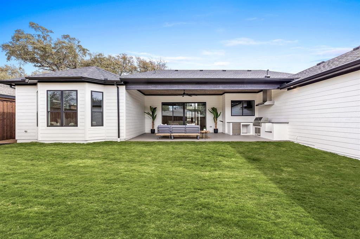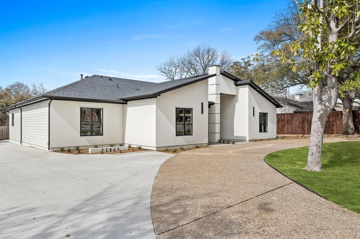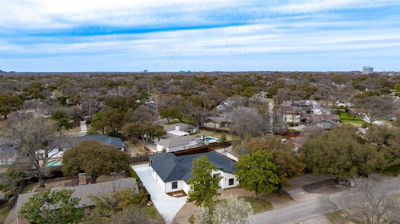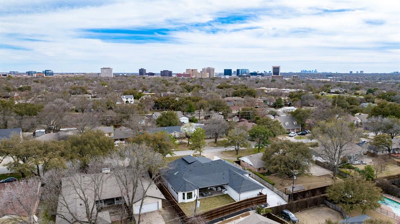13845 Peyton Drive, Dallas, Texas
$1,650,000Architect Beenova Design
LOADING ..
Welcome to your dream home, masterfully designed by Beenova Design! Don't miss out on this incredible chance to claim your slice of paradise in one of Dallas' most desirable neighborhoods! Step inside through a striking double iron door that sets the stage for a grand entrance. As you enter, the soaring ceilings immediately envelop you in an atmosphere of elegance and warmth. This home is a true gem, boasting a delightful mix of modern flair and cozy charm that will make you feel right at home. Get ready to unleash your inner chef in the spectacular open-concept kitchen, equipped with top-of-the-line appliances that will make cooking a joyous affair. Plus, there's a butler's pantry for all your entertaining needs! When it's time to unwind, retreat to the spa-like bathroom that feels like a mini-vacation every day. Movie nights will be a blast in the dedicated theater room, where you can kick back and enjoy your favorite films in style. With all bedrooms featuring en-suite bathrooms, everyone can enjoy their own private oasis. Every detail has been considered, including a stylish and functional laundry area with built-in cabinetry and a convenient doggy shower, making pet care a breeze. And let's not forget about the three-car garage, perfect for your vehicles or extra storage! This home is the perfect blend of luxury and comfort, It's not just a place to live—it's a place to love.
School District: Richardson ISD
Dallas MLS #: 20871218
Representing the Seller: Listing Agent Herlinda Gregory; Listing Office: JPAR Dallas
Representing the Buyer: Contact realtor Douglas Newby of Douglas Newby & Associates if you would like to see this property. 214.522.1000
Property Overview
- Listing Price: $1,650,000
- MLS ID: 20871218
- Status: For Sale
- Days on Market: 55
- Updated: 4/22/2025
- Previous Status: For Sale
- MLS Start Date: 3/25/2025
Property History
- Current Listing: $1,650,000
- Original Listing: $1,600,000
Interior
- Number of Rooms: 5
- Full Baths: 4
- Half Baths: 1
- Interior Features: Built-in FeaturesCable TV AvailableChandelierDecorative LightingDouble VanityEat-in KitchenFlat Screen WiringHigh Speed Internet AvailableIn-Law Suite FloorplanKitchen IslandOpen FloorplanSound System WiringWalk-In Closet(s)Wet BarSecond Primary Bedroom
Parking
- Parking Features: Additional ParkingAlley AccessCircular Driveway
Location
- County: Dallas
- Directions: Please see GPS
Community
- Home Owners Association: None
School Information
- School District: Richardson ISD
- Elementary School: Spring Valley
- High School: Richardson
Heating & Cooling
Utilities
- Utility Description: AlleyCable AvailableCity SewerElectricity Available
Lot Features
Financial Considerations
- Price per Sqft.: $398
- Price per Acre: $5,322,581
- For Sale/Rent/Lease: For Sale
Disclosures & Reports
- APN: 00000785884000000
- Block: BLK N/8040
Categorized In
- Price: Over $1.5 Million$1 Million to $2 Million
- Style: Contemporary/ModernModern Farmhouse
- Neighborhood: Northwood Hills
Contact Realtor Douglas Newby for Insights on Property for Sale
Douglas Newby represents clients with Dallas estate homes, architect designed homes and modern homes.
Listing provided courtesy of North Texas Real Estate Information Systems (NTREIS)
We do not independently verify the currency, completeness, accuracy or authenticity of the data contained herein. The data may be subject to transcription and transmission errors. Accordingly, the data is provided on an ‘as is, as available’ basis only.


