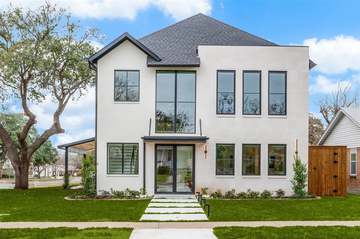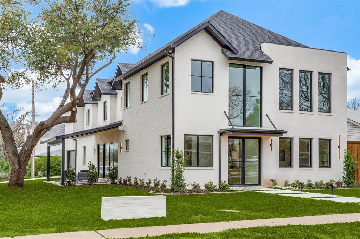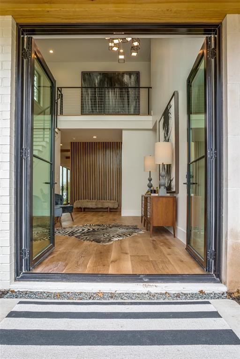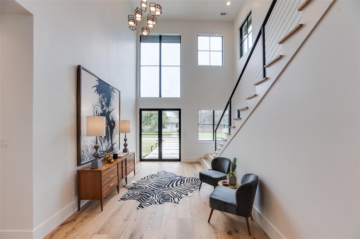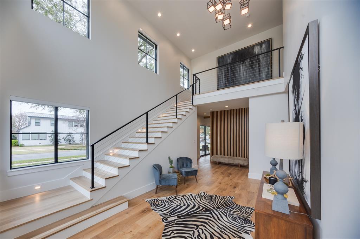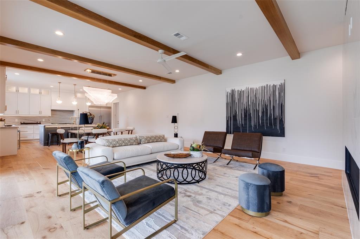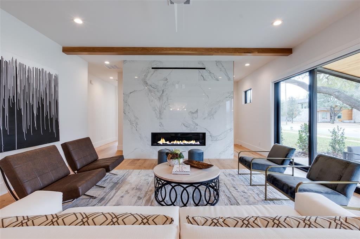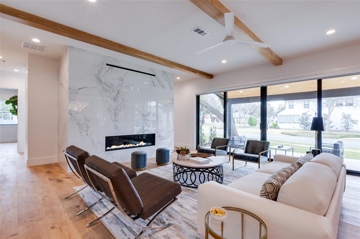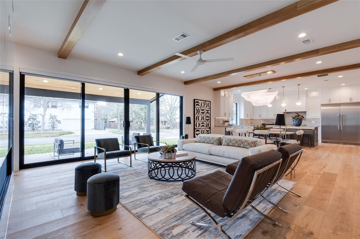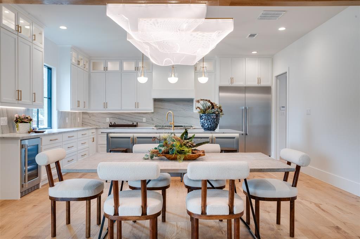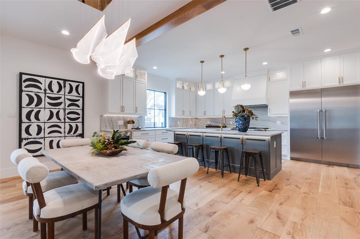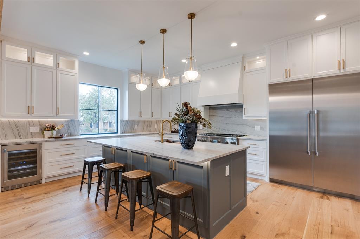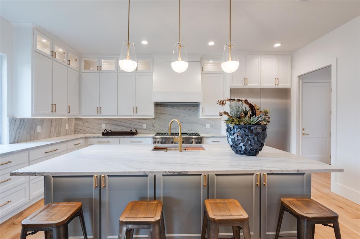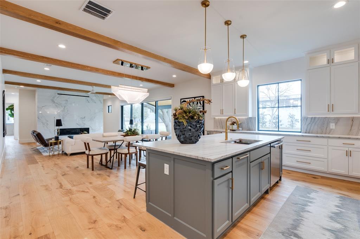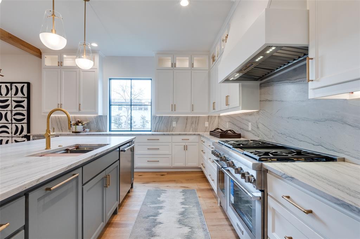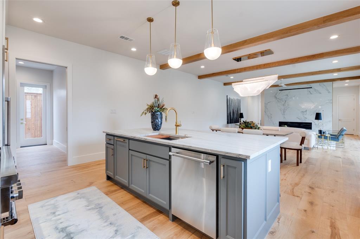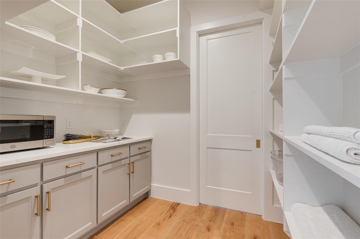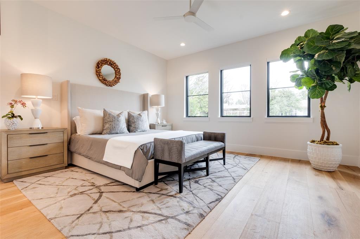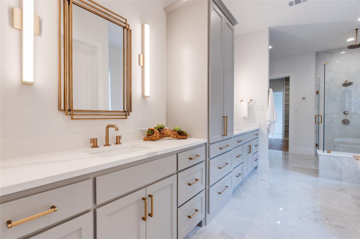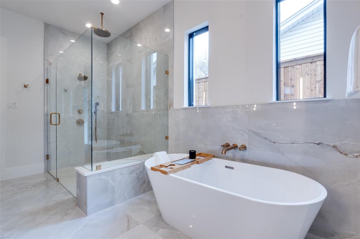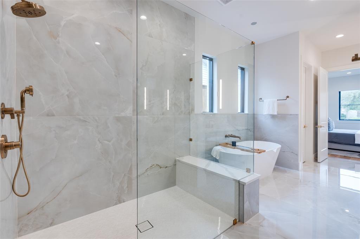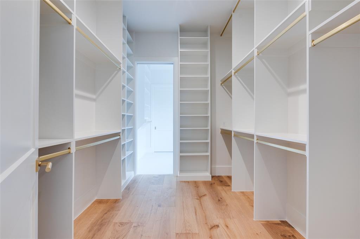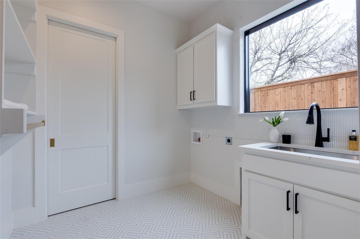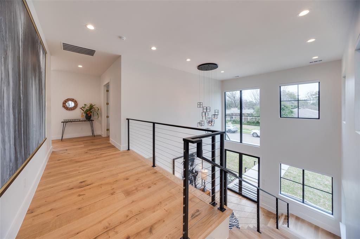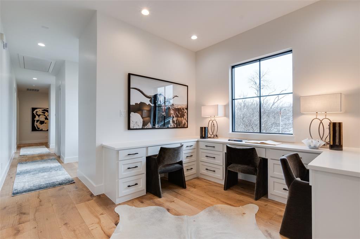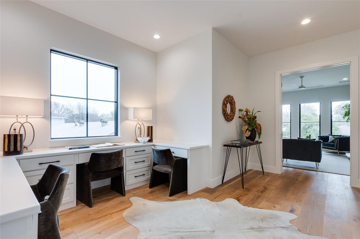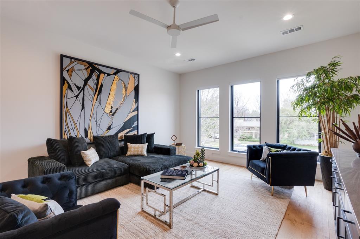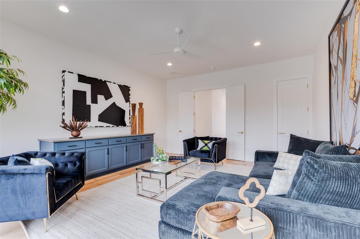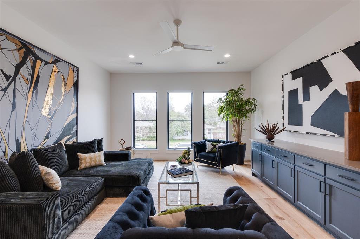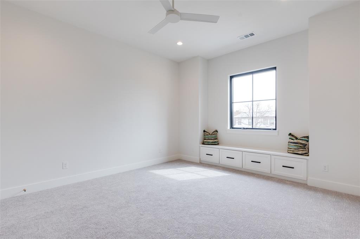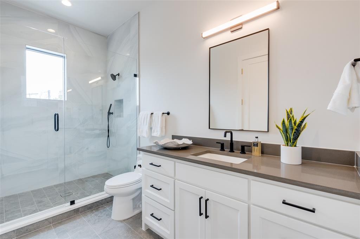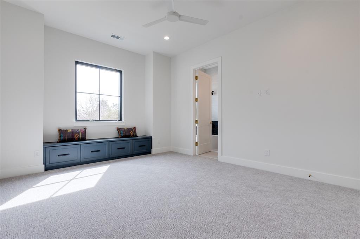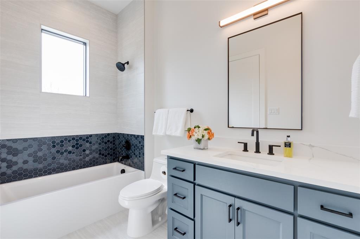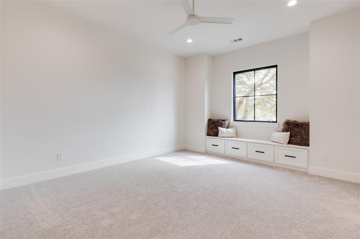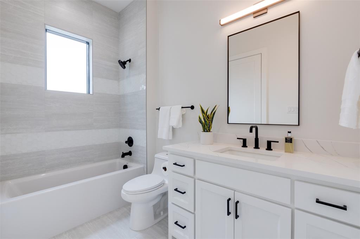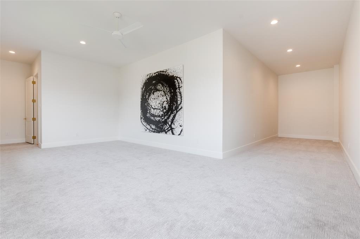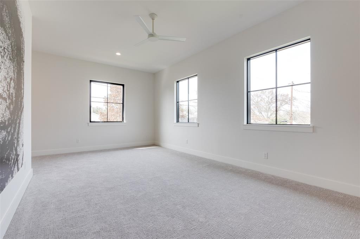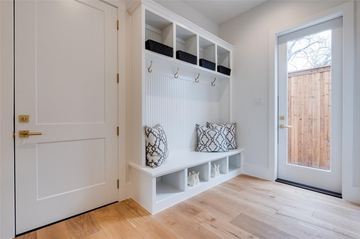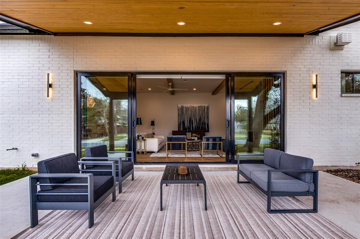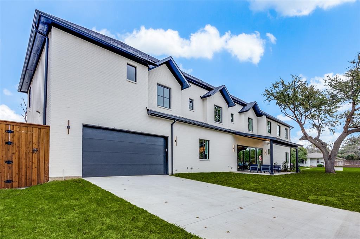9703 Lakemont Drive, Dallas, Texas
$1,949,000 (Last Listing Price)Architect Allison Seidler Design
LOADING ..
Fabulous Light-Filled New Construction on Prominent Corner Lot in Midway Hollow. Offered by Thomas Cusick Custom Homes w Interior Design by Allison Seidler Design.Unrivaled Quality & Amenities Including: Two-Story Entry, Grand Staircase w Custom Cable Handrail, Hand-Crafted Accent Wall, 11’ Ceilings, 9.5” European White Oak Floors, 8’ Solid Core Doors, Motorized Shades in Primary, Entry, & Living Room, Cat 6 Wiring, Ext Holiday Plugs, Soft Close Cabinetry, Water Filtration System, Epoxy Floors & EV Plug in Oversized Garage. Downstairs Primary w Spa-Like Bath, Free-Standing Tub & Glass-Enclosed Shower w Floor to Ceiling Porcelain Tile. Primary Closet Connects to Laundry & Mudroom. Open-Concept Living, Dining, Kitchen w Center Island, Thermador Appls, 60” Refrigerator-Freezer, 48” Gas Range, Ruvati Stainless Sink & Opus White Leathered Quartzite Countertops. Upstairs:3 Bdrms w Ensuite Baths, Media, Incredible Flex Space that Could Serve as 5th Bdrm, Play Rm, etc.
School District: Dallas ISD
Dallas MLS #: 20547911
Representing the Seller: Listing Agent Terri Cox; Listing Office: Allie Beth Allman & Assoc.
For further information on this home and the Dallas real estate market, contact real estate broker Douglas Newby. 214.522.1000
Property Overview
- Listing Price: $1,949,000
- MLS ID: 20547911
- Status: Sold
- Days on Market: 587
- Updated: 5/7/2024
- Previous Status: For Sale
- MLS Start Date: 5/7/2024
Property History
- Current Listing: $1,949,000
Interior
- Number of Rooms: 4
- Full Baths: 4
- Half Baths: 2
- Interior Features: Built-in FeaturesBuilt-in Wine CoolerCable TV AvailableDecorative LightingDouble VanityFlat Screen WiringKitchen IslandOpen FloorplanPantryWalk-In Closet(s)Wired for Data
- Flooring: CarpetHardwood
Parking
- Parking Features: Garage Single DoorEpoxy FlooringGarage Door OpenerGarage Faces Side
Location
- County: Dallas
- Directions: Midway Hollow - Corner of Park & Lakemont
Community
- Home Owners Association: None
School Information
- School District: Dallas ISD
- Elementary School: Walnuthill
- Middle School: Medrano
- High School: Jefferson
Heating & Cooling
- Heating/Cooling: Central
Utilities
- Utility Description: City SewerCity Water
Lot Features
- Lot Size (Acres): 0.23
- Lot Size (Sqft.): 10,062.36
- Lot Dimensions: 70x130
- Lot Description: Corner Lot
- Fencing (Description): Wood
Financial Considerations
- Price per Sqft.: $412
- Price per Acre: $8,437,229
- For Sale/Rent/Lease: For Sale
Disclosures & Reports
- Legal Description: GLENRIDGE ESTATES 2ND SEC BLK 17/6147 LOT 19
- APN: 00000525820000000
- Block: 17614
Categorized In
- Price: Over $1.5 Million$1 Million to $2 Million
- Style: Contemporary/Modern
- Neighborhood: Midway Hollow
Contact Realtor Douglas Newby for Insights on Property for Sale
Douglas Newby represents clients with Dallas estate homes, architect designed homes and modern homes.
Listing provided courtesy of North Texas Real Estate Information Systems (NTREIS)
We do not independently verify the currency, completeness, accuracy or authenticity of the data contained herein. The data may be subject to transcription and transmission errors. Accordingly, the data is provided on an ‘as is, as available’ basis only.


