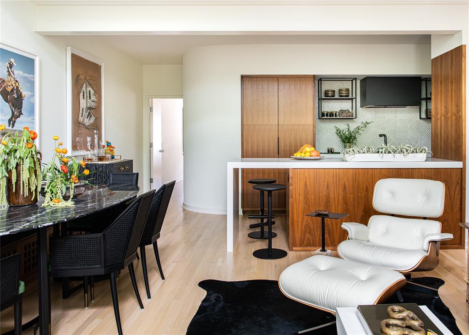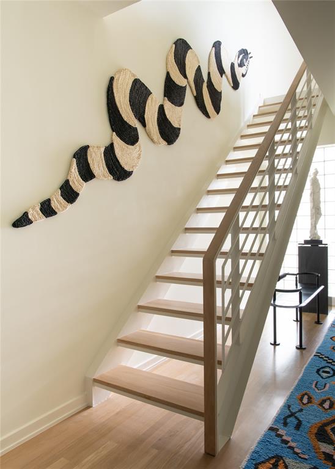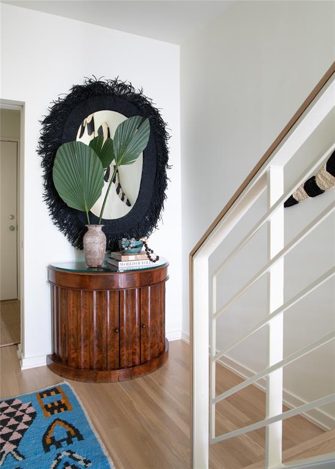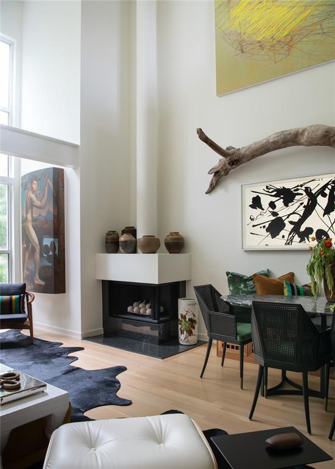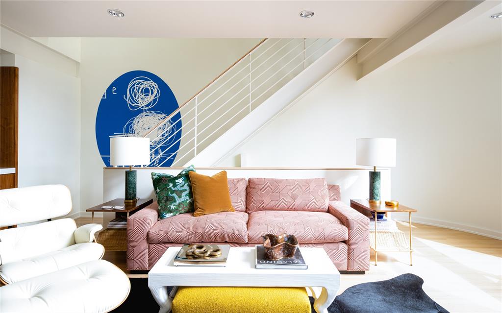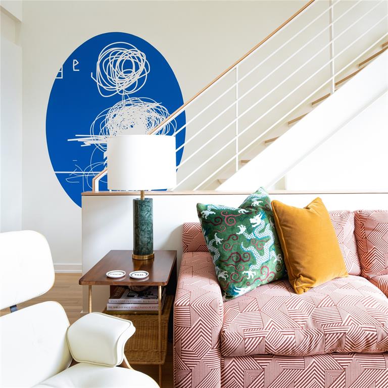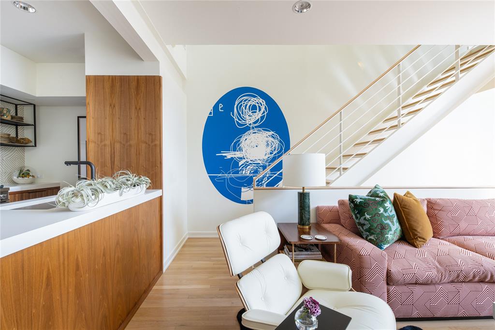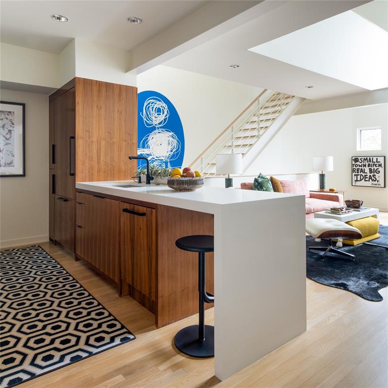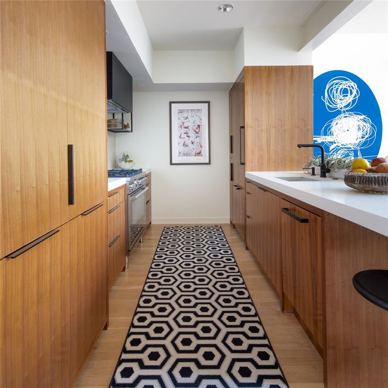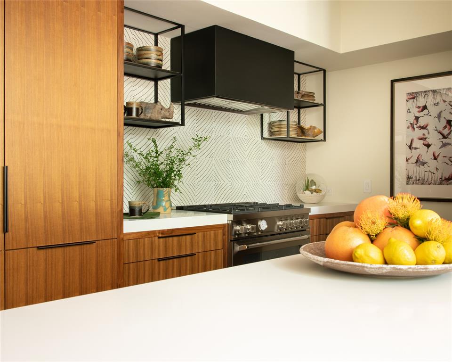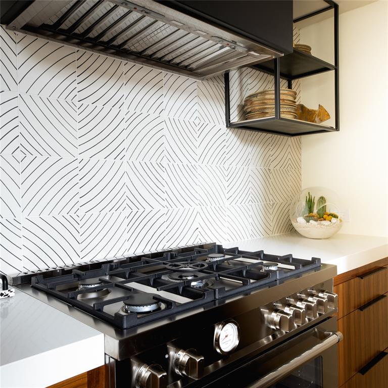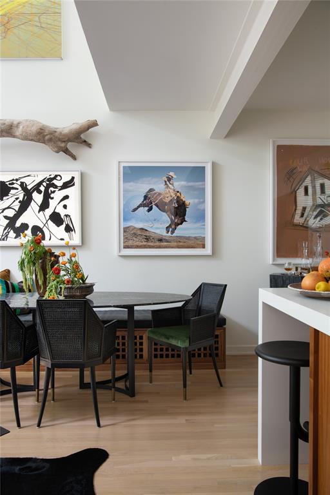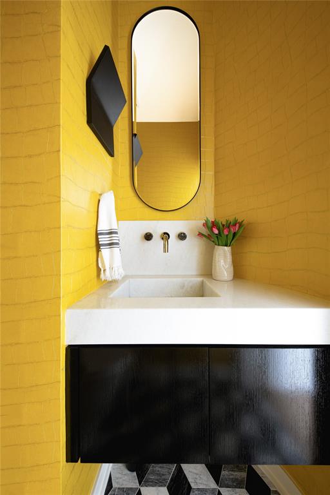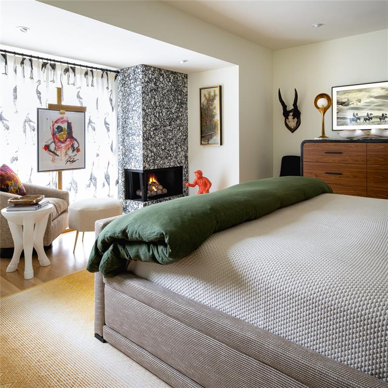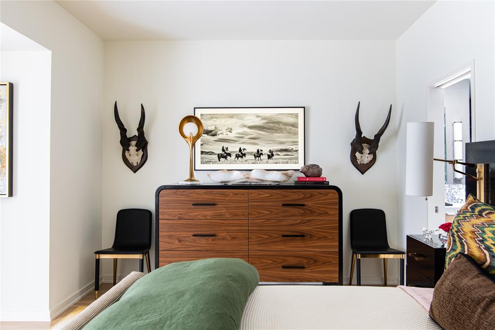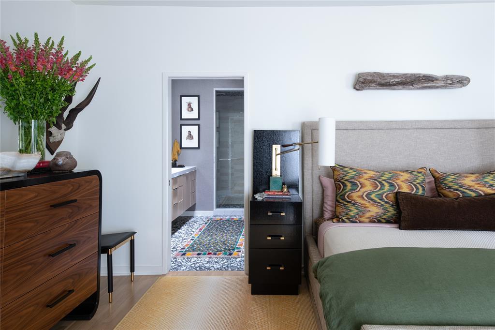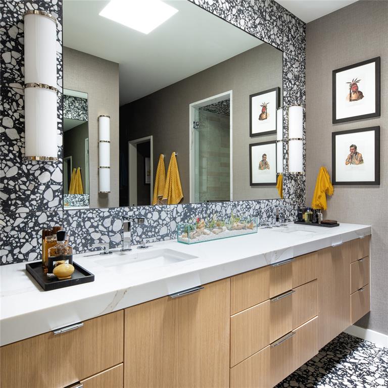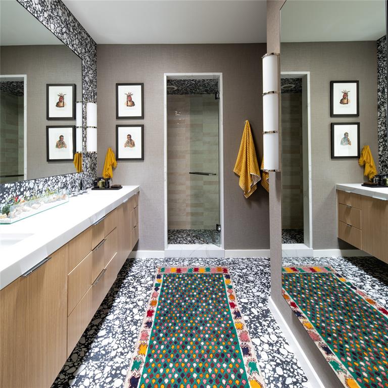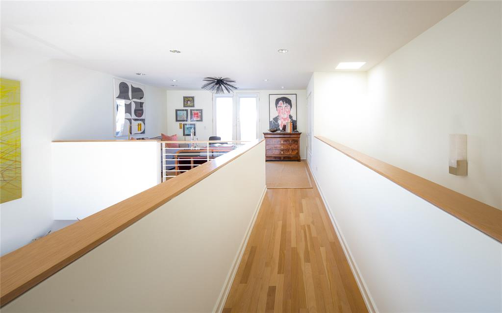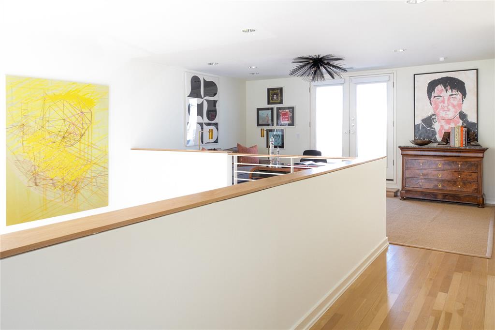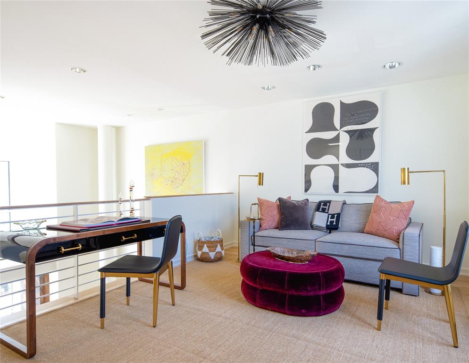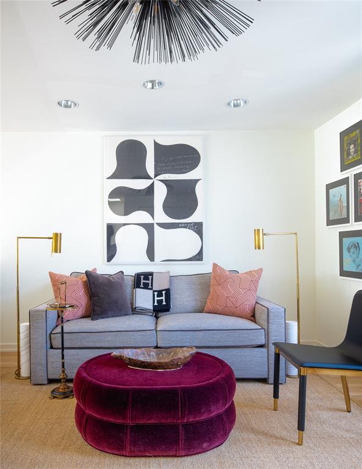4131 Travis Street, Dallas, Texas
$809,900 (Last Listing Price)Architect Ron Wommack
LOADING ..
Designed by AIA award winning architect Ron Wommack, this Uptown modern vibrates with color and is steeped in luxury design. A custom abstract mural by acclaimed Artist Jeff Elrod is painted on the wall by the stairs adding a burst of blue and unique eye catching detail. The only home in this development with two fireplaces and a hot tub on the private rooftop deck and has been completely remodeled to reflect the owners sophisticated eye for art and design. The home features 3 floors of living with the primary suite, kitchen, living, and dining all on the second floor. The 3rd floor loft makes for a great lounge or office and leads you outside to the rooftop deck. The first floor enters you into the home with an open tread staircase of wood and steel with a waterfall railing. The first floor also has a guest suite and 2 car garage. Located in the heart of Knox Henderson and West Village. The location allows you to walk to upscale dining, shopping and the Katy Trail.
School District: Dallas ISD
Dallas MLS #: 20193612
Representing the Seller: Listing Agent Michael Hopwood; Listing Office: Compass RE Texas, LLC.
For further information on this home and the Dallas real estate market, contact real estate broker Douglas Newby. 214.522.1000
Property Overview
- Listing Price: $809,900
- MLS ID: 20193612
- Status: Sold
- Days on Market: 1157
- Updated: 11/28/2022
- Previous Status: For Sale
- MLS Start Date: 10/25/2022
Property History
- Current Listing: $809,900
Interior
- Number of Rooms: 2
- Full Baths: 2
- Half Baths: 1
- Interior Features: Built-in FeaturesCable TV AvailableCathedral Ceiling(s)Decorative LightingFlat Screen WiringHigh Speed Internet AvailableLoftNatural WoodworkOpen FloorplanWalk-In Closet(s)
- Flooring: TileWood
Parking
- Parking Features: Garage Single DoorAlley AccessGarage Faces Rear
Location
- County: Dallas
- Directions: On Travis between N. Fitzhugh and Elizabeth Street
Community
- Home Owners Association: Mandatory
School Information
- School District: Dallas ISD
- Elementary School: Milam
- Middle School: Rusk
- High School: North Dallas
Heating & Cooling
- Heating/Cooling: CentralNatural Gas
Utilities
- Utility Description: City SewerCity WaterCurbsSidewalk
Lot Features
- Lot Size (Acres): 0.04
- Lot Size (Sqft.): 1,698.84
- Lot Description: Few TreesInterior LotLandscaped
- Fencing (Description): None
Financial Considerations
- Price per Sqft.: $380
- Price per Acre: $20,766,667
- For Sale/Rent/Lease: For Sale
Disclosures & Reports
- Legal Description: PARKWOOD TOWNHOMES BLK C/1521 LT 7
- APN: 001521000C0070000
- Block: C1521
Categorized In
- Price: Under $1.5 Million
- Style: Contemporary/Modern
- Neighborhood: Knox to Blackburn
Contact Realtor Douglas Newby for Insights on Property for Sale
Douglas Newby represents clients with Dallas estate homes, architect designed homes and modern homes.
Listing provided courtesy of North Texas Real Estate Information Systems (NTREIS)
We do not independently verify the currency, completeness, accuracy or authenticity of the data contained herein. The data may be subject to transcription and transmission errors. Accordingly, the data is provided on an ‘as is, as available’ basis only.


