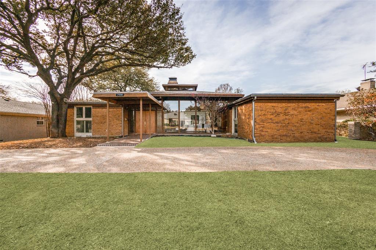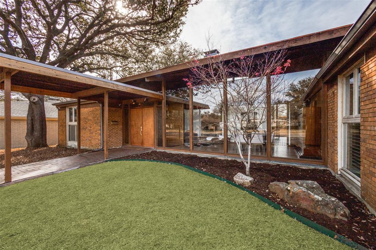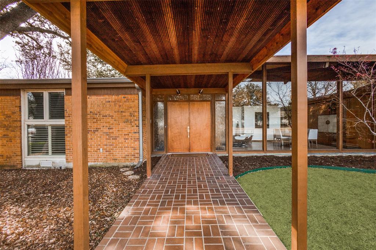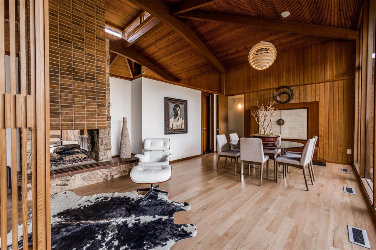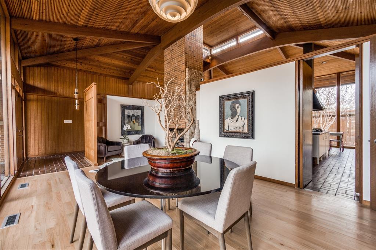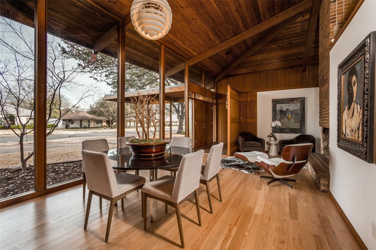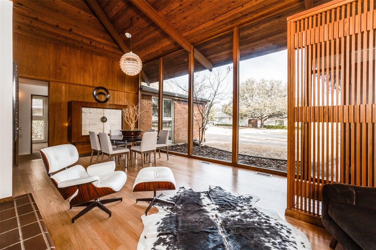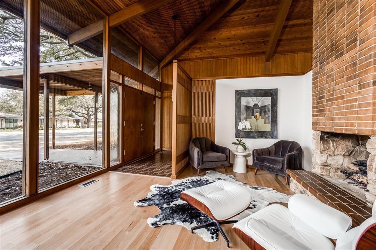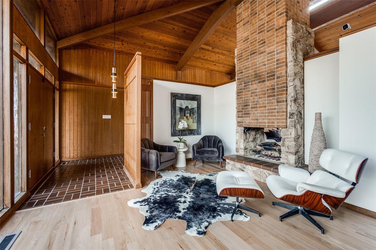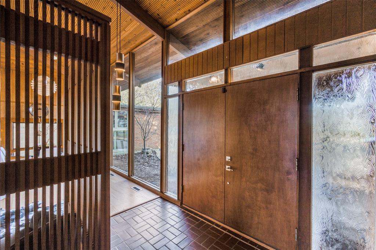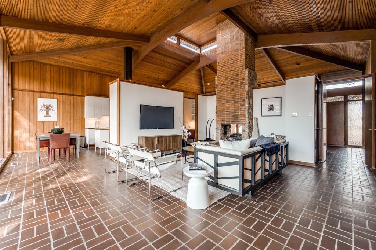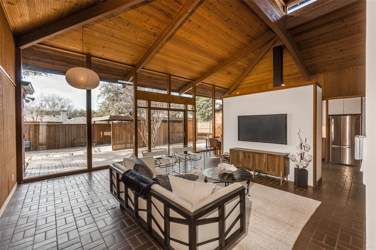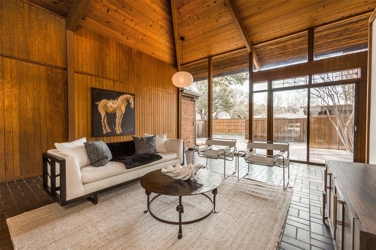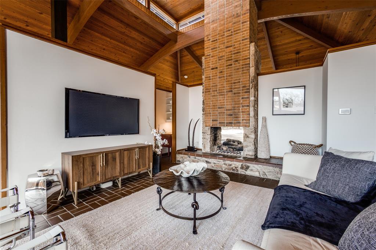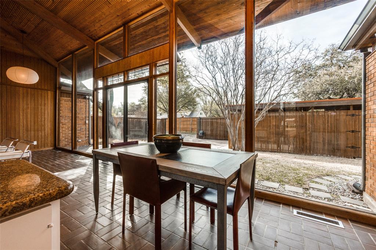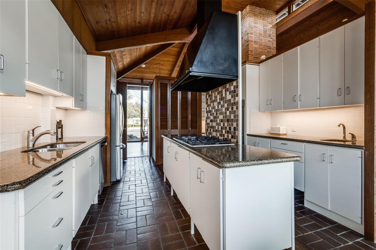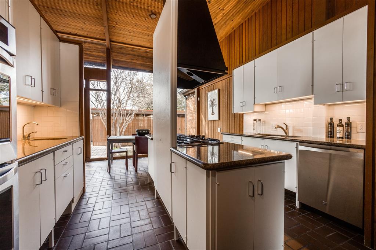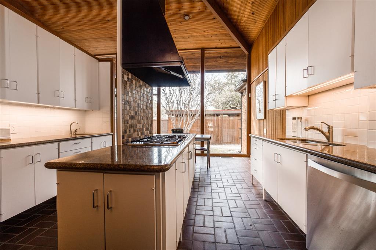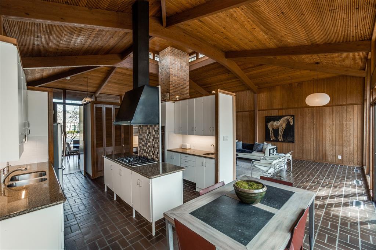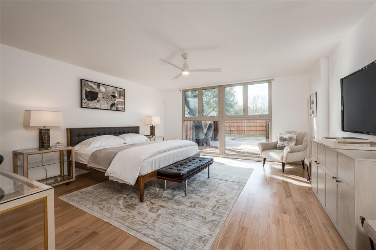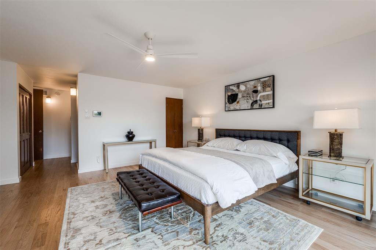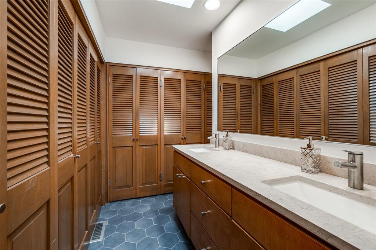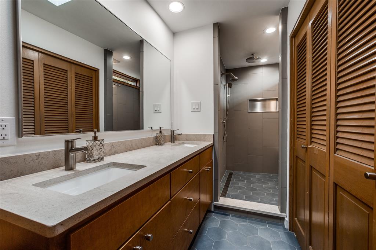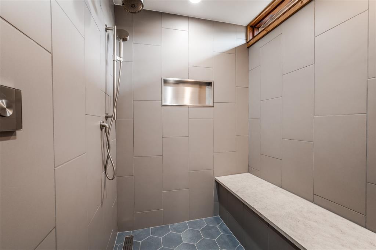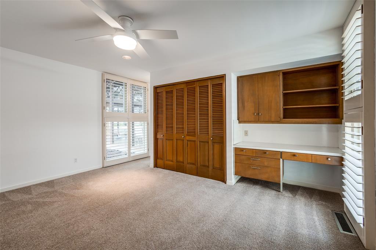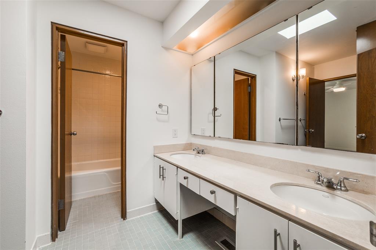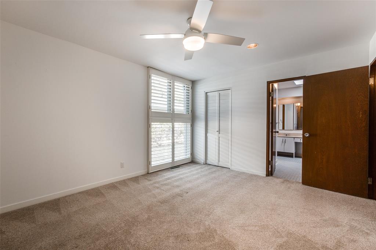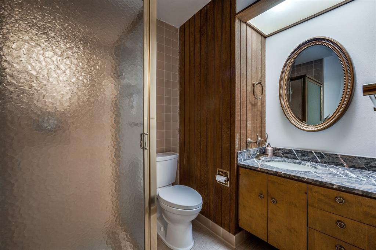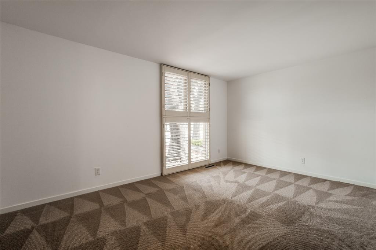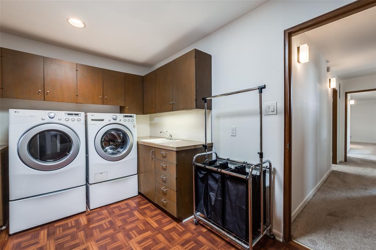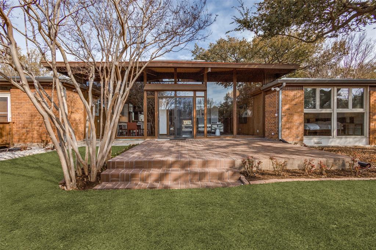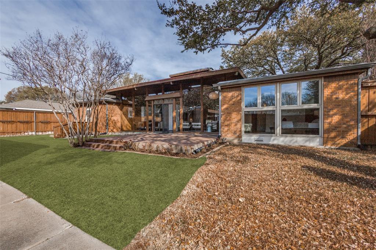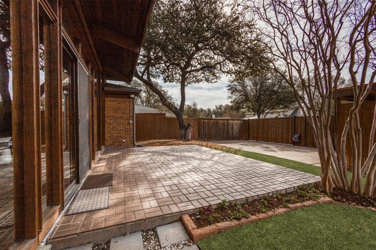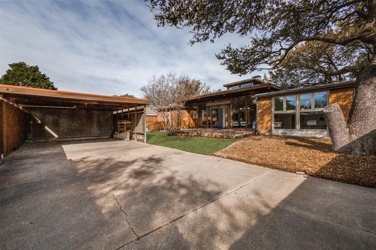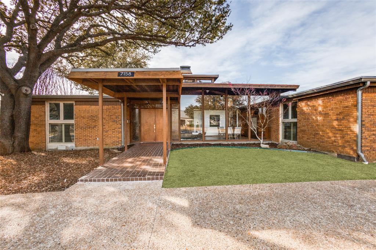7158 Joyce Way, Dallas, Texas
$1,099,000 (Last Listing Price)Architect William E. Benson
LOADING ..
Extraordinary mid-century modern residence designed by noted Dallas architect William E. Benson offers impeccably restored elements with today's modern amenities. Exceptional open living spaces features stunning California redwood ceilings, intricate architectural details and incredible windows that supply endless natural light throughout. Generously sized primary suite with gorgeous hardwood floors and totally renovated bath. Three additional bedrooms and a staggering amount of storage space. Thoughtful updates include a recent new roof, tankless hot water heater, AC unit, kitchen refresh and Rain Bird irrigation system. Rare opportunity to own a well-pedigreed piece of Dallas real estate in a coveted neighborhood.
School District: Dallas ISD
Dallas MLS #: 20272167
Representing the Seller: Listing Agent Richard Graziano; Listing Office: Allie Beth Allman & Assoc.
For further information on this home and the Dallas real estate market, contact real estate broker Douglas Newby. 214.522.1000
Property Overview
- Listing Price: $1,099,000
- MLS ID: 20272167
- Status: Sold
- Days on Market: 508
- Updated: 3/27/2023
- Previous Status: For Sale
- MLS Start Date: 3/7/2023
Property History
- Current Listing: $1,099,000
Interior
- Number of Rooms: 4
- Full Baths: 3
- Half Baths: 0
- Interior Features: Built-in FeaturesDecorative LightingEat-in KitchenNatural WoodworkPanelingPantryWalk-In Closet(s)
- Flooring: BrickCarpetCeramic TileHardwoodVinyl
Parking
Location
- County: Dallas
- Directions: From Hillcrest: Turn East onto Joyce Way. Home is on the South side of the street.
Community
- Home Owners Association: None
School Information
- School District: Dallas ISD
- Elementary School: Prestonhol
- Middle School: Benjamin Franklin
- High School: Hillcrest
Heating & Cooling
- Heating/Cooling: CentralFireplace(s)Natural GasZoned
Utilities
- Utility Description: AlleyCity SewerCity Water
Lot Features
- Lot Size (Acres): 0.25
- Lot Size (Sqft.): 10,802.88
- Lot Dimensions: 80 x 135
- Lot Description: Few TreesInterior LotLandscapedSprinkler System
- Fencing (Description): Wood
Financial Considerations
- Price per Sqft.: $392
- Price per Acre: $4,431,452
- For Sale/Rent/Lease: For Sale
Disclosures & Reports
- Legal Description: WINDSOR PARK 3 BLK P 5/5454 LT 9
- APN: 00000403684000000
- Block: P
Categorized In
- Price: Under $1.5 Million$1 Million to $2 Million
- Style: Mid-Century Modern
- Neighborhood: Preston Hollow
Contact Realtor Douglas Newby for Insights on Property for Sale
Douglas Newby represents clients with Dallas estate homes, architect designed homes and modern homes.
Listing provided courtesy of North Texas Real Estate Information Systems (NTREIS)
We do not independently verify the currency, completeness, accuracy or authenticity of the data contained herein. The data may be subject to transcription and transmission errors. Accordingly, the data is provided on an ‘as is, as available’ basis only.


