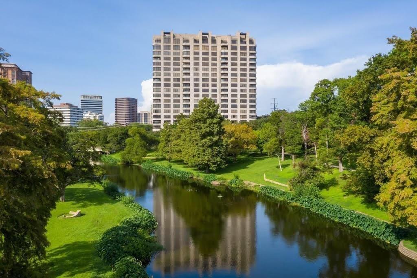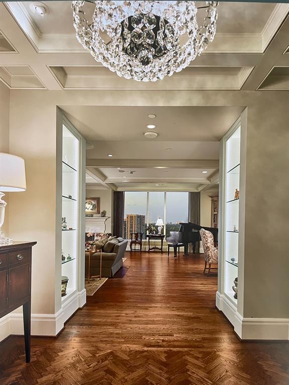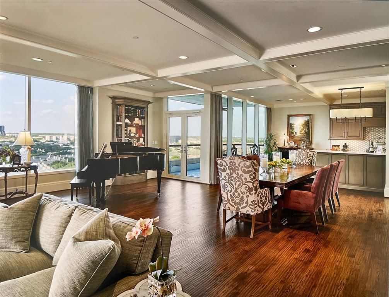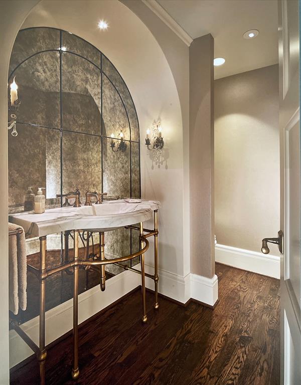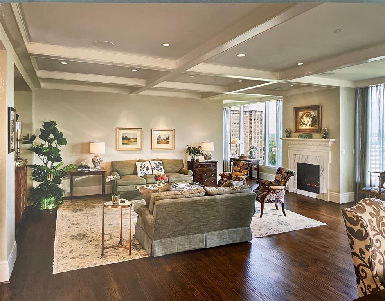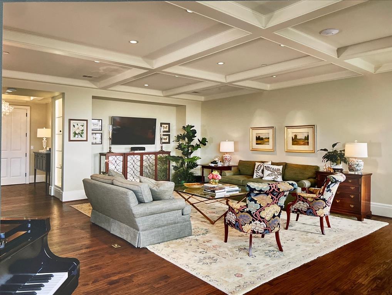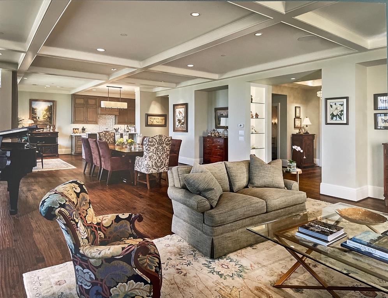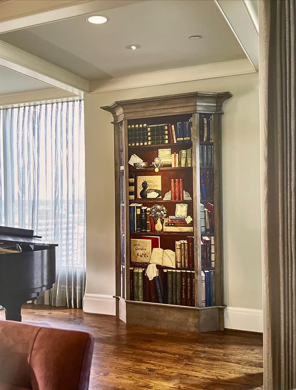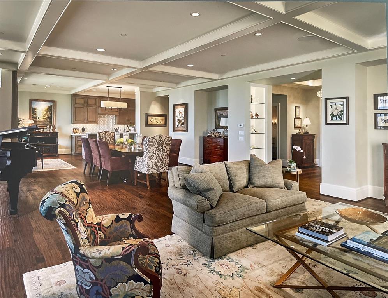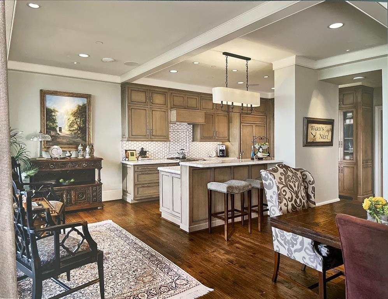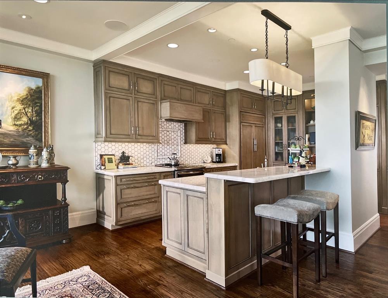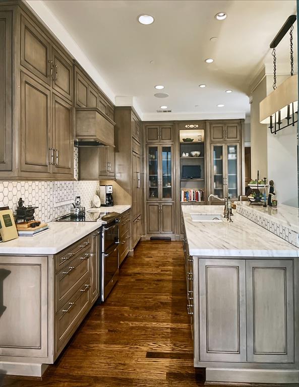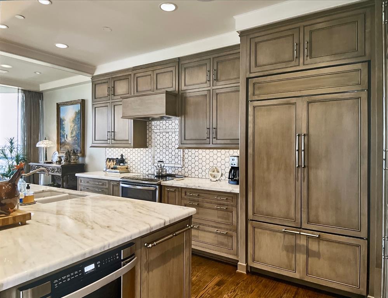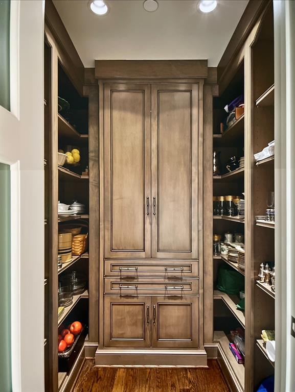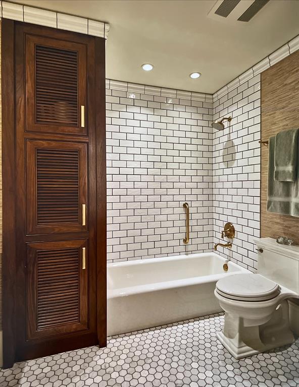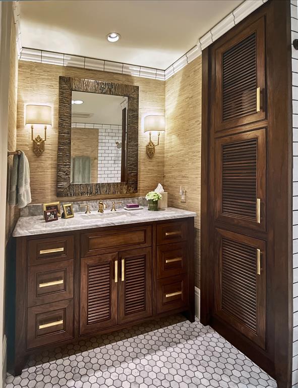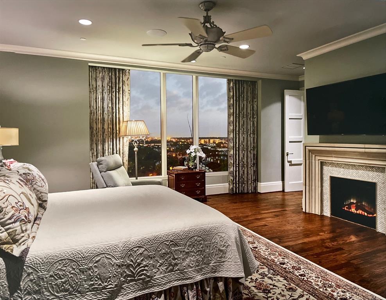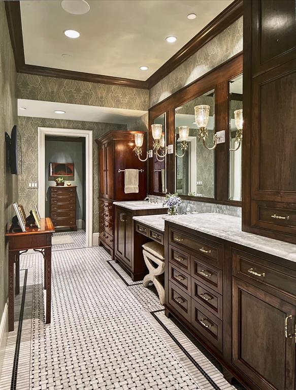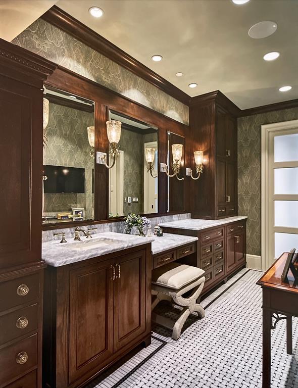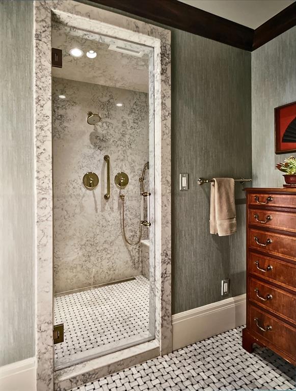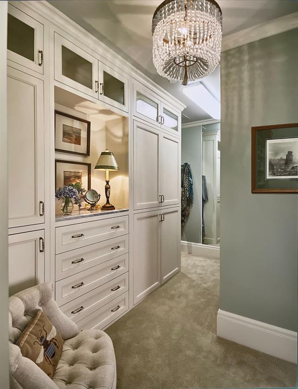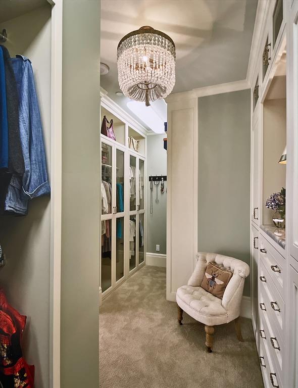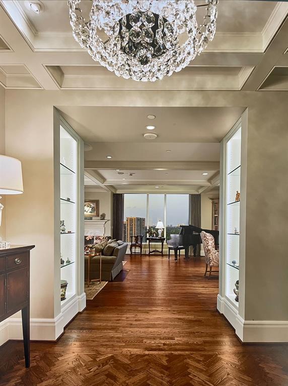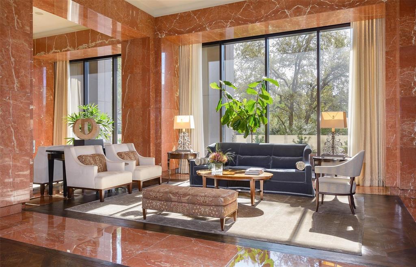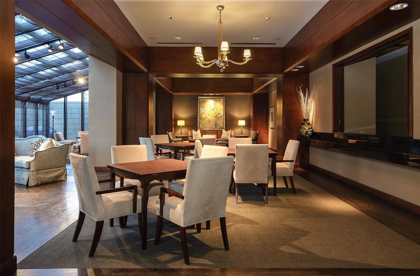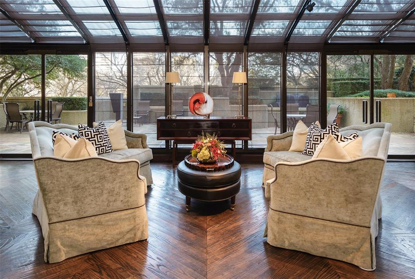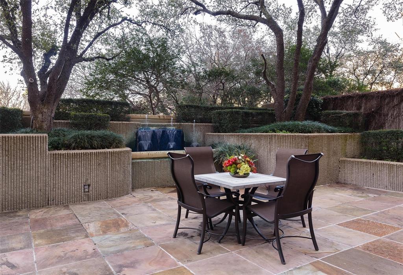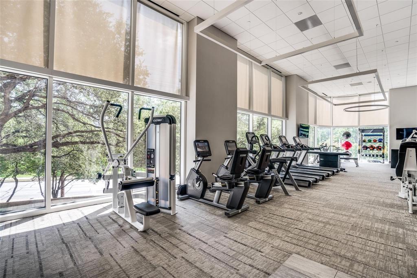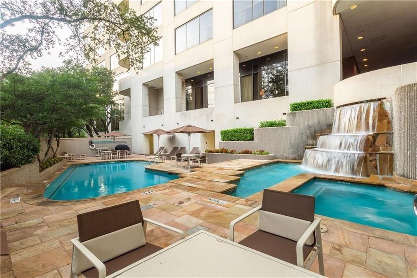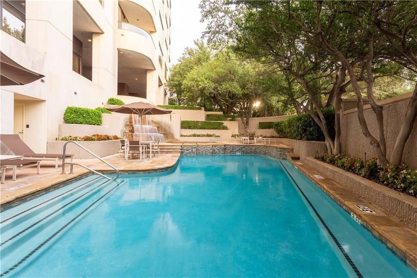3510 Turtle Creek Boulevard, Dallas, Texas
$1,750,000 (Last Listing Price)Architect Michael Lyons
LOADING ..
A Diamond in the sky at The Claridge on Turtle Creek! Rarely available 16th floor residence with stunning water views down Turtle Creek and a Birdseye view of the activity on The Katy Trail. A wall of windows greets you the minute you enter the chandelier Lit foyer into the expansive living area left, dining and kitchen bar to the right. A full reimagined design was created in 2018 by a team lead by renowned Dallas Architect Michael Lyons, AIA, Interior Designer Betty Glaspy and Traver Construction. The custom kitchen will delight with all desired appliances, Sub-Zero, all the best! Exquisite custom designed cabinetry and woodwork perfectly crafted throughout from the kitchen, utility and pantry silver closet to the master suite & dressing areas, simply beautiful! The Claridge covers every want & need in fine living, an island on the banks of Turtle Creek, offering 24 hr concierge & valet by the best Staff in Dallas, Fitness Center with a view, tranquil pool & spa..Dallas perfection!
School District: Dallas ISD
Dallas MLS #: 20291885
Representing the Seller: Listing Agent Kirk Matthews; Listing Office: The Michael Group
For further information on this home and the Dallas real estate market, contact real estate broker Douglas Newby. 214.522.1000
Property Overview
- Listing Price: $1,750,000
- MLS ID: 20291885
- Status: Sold
- Days on Market: 824
- Updated: 7/9/2023
- Previous Status: For Sale
- MLS Start Date: 4/1/2023
Property History
- Current Listing: $1,750,000
- Original Listing: $1,850,000
Interior
- Number of Rooms: 2
- Full Baths: 2
- Half Baths: 1
- Interior Features: Built-in FeaturesCable TV AvailableChandelierDecorative LightingDouble VanityEat-in KitchenNatural WoodworkOpen FloorplanPantrySmart Home SystemSound System WiringWalk-In Closet(s)Wired for Data
- Flooring: CarpetCeramic TileHardwood
Parking
Location
- County: Dallas
- Directions: Turtle Creek Boulevard to Lemmon Avenue. East on Lemmon Avenue. Stay in Left Lane. Enter into the First Driveway on Left. Complimentary valet parking in front of entrance up ramp.
Community
- Home Owners Association: Mandatory
School Information
- School District: Dallas ISD
- Elementary School: Milam
- Middle School: Spence
- High School: North Dallas
Heating & Cooling
Utilities
- Utility Description: Cable AvailableCity SewerCity WaterCommunity MailboxConcreteIndividual Water Meter
Lot Features
- Lot Size (Acres): 1.93
- Lot Size (Sqft.): 83,983.68
- Lot Description: Adjacent to GreenbeltGreenbeltLandscapedMany TreesPark ViewSprinkler SystemWater/Lake View
- Fencing (Description): PerimeterWrought Iron
Financial Considerations
- Price per Sqft.: $646
- Price per Acre: $907,676
- For Sale/Rent/Lease: For Sale
Disclosures & Reports
- Legal Description: THE CLARIDGE CONDOS BLK A/1044 & A/1045 LT 1
- Restrictions: Architectural,Building,Deed,Pet Restrictions
- APN: 00C1015000000016B
- Block: A1044
Categorized In
- Price: Over $1.5 Million$1 Million to $2 Million
- Style: Contemporary/ModernTraditional
- Neighborhood: Katy Trail / Turtle Creek Area
Contact Realtor Douglas Newby for Insights on Property for Sale
Douglas Newby represents clients with Dallas estate homes, architect designed homes and modern homes.
Listing provided courtesy of North Texas Real Estate Information Systems (NTREIS)
We do not independently verify the currency, completeness, accuracy or authenticity of the data contained herein. The data may be subject to transcription and transmission errors. Accordingly, the data is provided on an ‘as is, as available’ basis only.


